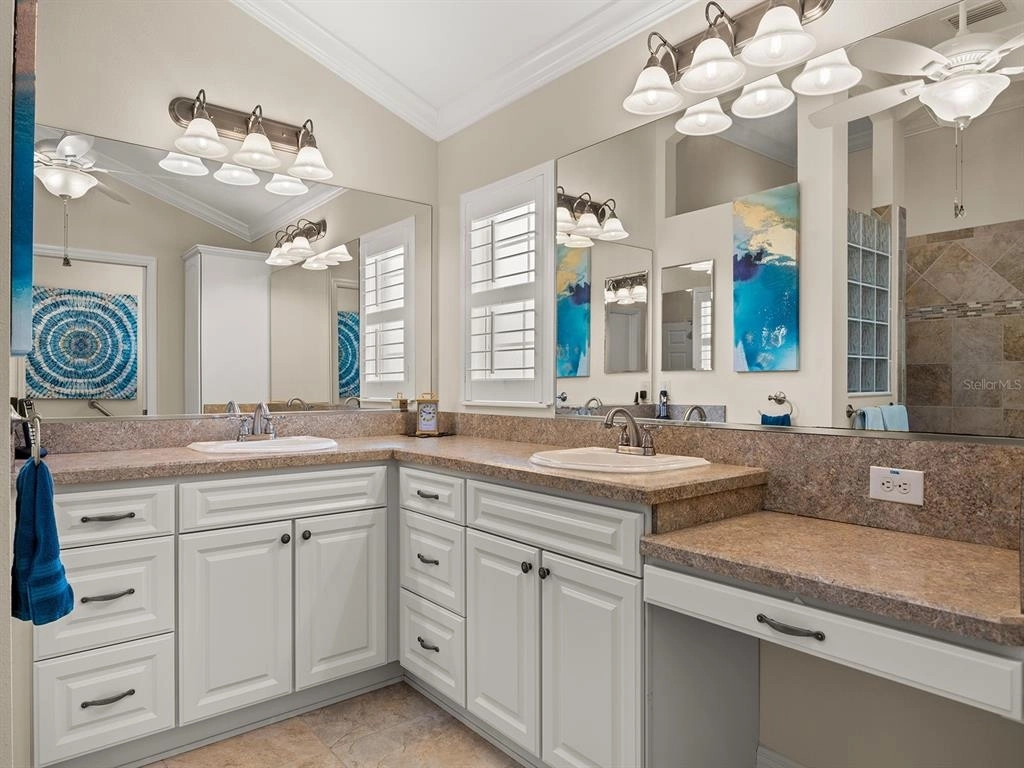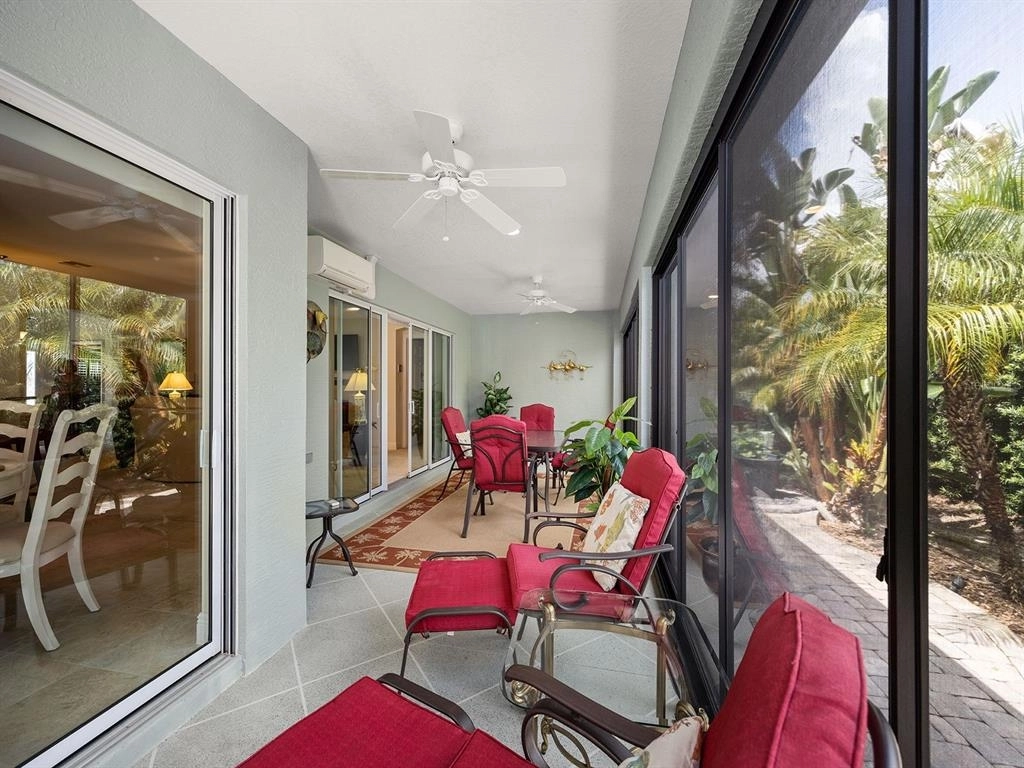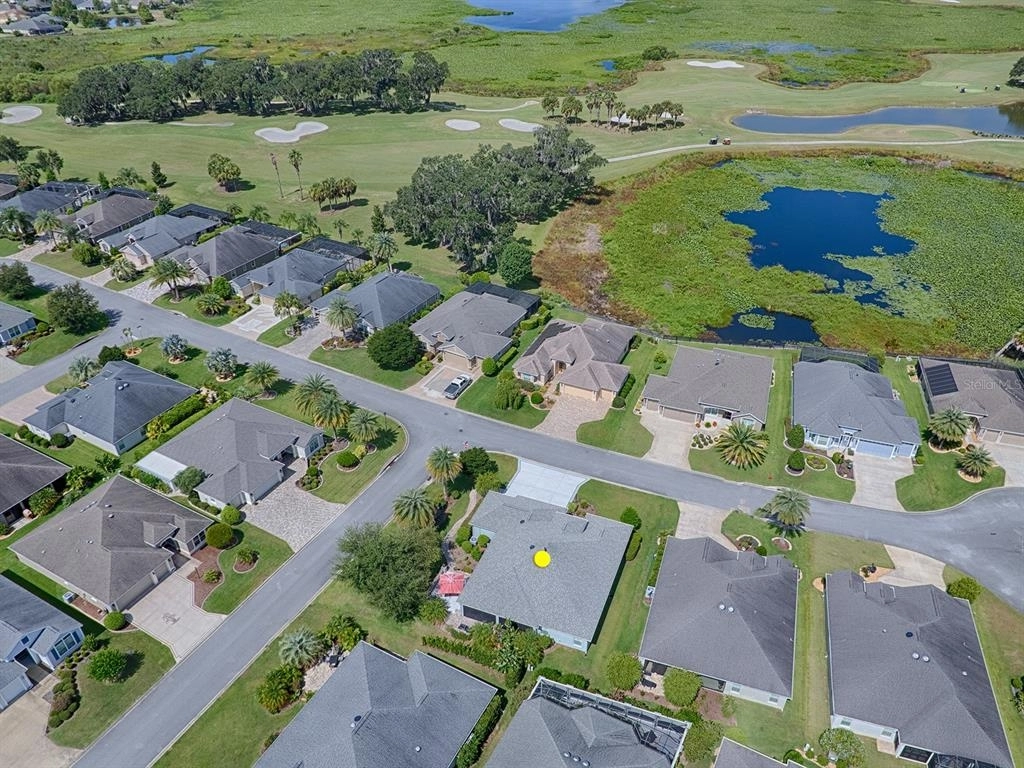










































1 /
43
Map
$659,000
●
House -
Off Market
1519 RESTHAVEN WAY
THE VILLAGES, FL 32163
3 Beds
3 Baths
1955 Sqft
$694,640
RealtyHop Estimate
-0.62%
Since Oct 1, 2023
National-US
Primary Model
About This Property
THREE CAR GARAGE on this BEAUTIFULLY maintained STRETCHED ZINNIA
model - TURNKEY with THREE bedrooms, THREE full bathrooms + another
280sf of living space in the ENCLOSED LANAI under HEAT/AC all
situated on a corner lot in the VILLAGE of GILCHRIST. LOVELY
curb appeal with PAINTED DRIVE and WALKWAY with LEADED GLASS
sidelites and transom with PLANTATION SHUTTERS which you will also
find throughout the home! Once inside the foyer, you notice many
lovely upgrades with CROWN MOLDING throughout, CORNICES over the
windows and SLIDING GLASS doors as well as BUILT-INS in the dining
room and an ELECTRIC FIREPLACE (with heat if desired) in the living
room! The KITCHEN features LOVELY WHITE cabinets with upper and
lower TRIM, GRANITE counter tops, GLASS TILE backsplash, STAINLESS
appliances with a BRAND NEW REFRIGERATOR, built-in SMOOTH TOP
ELECTRIC stove, pull-out drawers, UNDER CABINET lighting, a CLOSET
PANTRY and a convenient breakfast bar! The SPACIOUS LAUNDRY
room is off the kitchen with a built-in sink, lots of extra
cabinets, additional storage space and washer and dryer that do
convey with the home. You'll love the TILED casual dining area with
large window that looks out over the PRIVATE corner lot, and also
opens with sliding glass doors out to the GLASS ENCLOSED LANAI.
The lanai is also accessible from the sliding glass doors
from the living room. The lanai is equipped with a mini-split
system, allowing for YEAR-ROUND use and behind you'll find LOVELY
LANDSCAPING offering PRIVACY with a pavered walkway that leads to a
GREAT place for your grill and a LARGE SOUTH FACING patio that
conveniently continues around the side of the home to the driveway.
A great spot for entertaining! The GUEST SUITE is
located at the front of the home with two additional bedrooms and
TWO additional full baths! The front guest bedroom has a tray
ceiling, BUILT-IN desk with cabinets, wall mounted TV and an
EN-SUITE bath with lovely tiled shower! The hall guest bath
has a JETTED TUB with shower. The spacious PRIMARY BEDROOM can
easily accommodate a King Size bedroom set and/or a sitting area
and includes an EN-SUITE BATH with LARGE WALK-IN CLOSET, DUAL
SINKS, a vanity, and ROMAN WALK-IN SHOWER! The SPACIOUS THREE CAR
GARAGE has an EPOXY PAINTED FLOOR and cabinets for extra storage.
OTHER FEATURES include: WATER SOFTENER, an air purifier
for enhanced comfort and indoor air quality; and gutters around the
home. The home is ideally located on a CUL-DE-SAC street,
providing a peaceful setting while being conveniently close to a
variety of amenities such as championship and executive golf
courses, THREE COUNTRY CLUBS (EVANS PRAIRIE, BONIFAY and BELLE
GLADE), and situated between Brownwood Paddock Square, restaurants,
activities and Lake Sumter Landing Market Square.
Unit Size
1,955Ft²
Days on Market
46 days
Land Size
0.20 acres
Price per sqft
$358
Property Type
House
Property Taxes
$235
HOA Dues
-
Year Built
2013
Last updated: 8 months ago (Stellar MLS #G5071860)
Price History
| Date / Event | Date | Event | Price |
|---|---|---|---|
| Sep 22, 2023 | Sold to Pouncey | $659,000 | |
| Sold to Pouncey | |||
| Aug 31, 2023 | In contract | - | |
| In contract | |||
| Aug 5, 2023 | Listed by NEXTHOME SALLY LOVE REAL ESTATE | $699,000 | |
| Listed by NEXTHOME SALLY LOVE REAL ESTATE | |||
| Apr 27, 2023 | No longer available | - | |
| No longer available | |||
| Apr 26, 2023 | Sold to Betty M Mcdonald, Patrick M... | $669,000 | |
| Sold to Betty M Mcdonald, Patrick M... | |||
Show More

Property Highlights
Garage
Air Conditioning
Fireplace
Building Info
Overview
Building
Neighborhood
Geography
Comparables
Unit
Status
Status
Type
Beds
Baths
ft²
Price/ft²
Price/ft²
Asking Price
Listed On
Listed On
Closing Price
Sold On
Sold On
HOA + Taxes
About The Villages
Similar Homes for Sale
Nearby Rentals

$2,195 /mo
- 3 Beds
- 2 Baths
- 1,816 ft²

$2,500 /mo
- 3 Beds
- 2 Baths
- 1,386 ft²












































