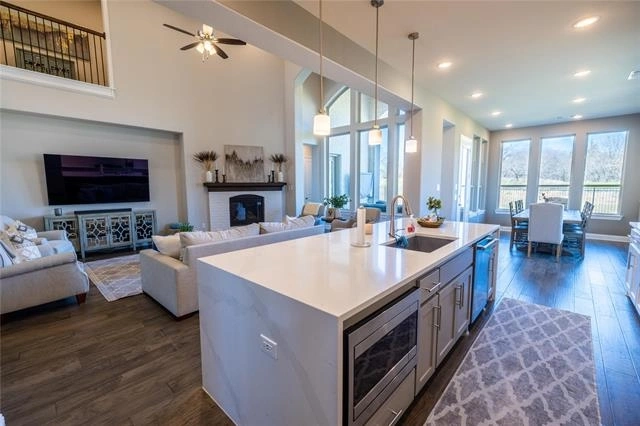























1 /
24
Video
Map
$989,500
●
House -
In Contract
1517 Lone Eagle Way
Arlington, TX 76040
4 Beds
2 Baths,
2
Half Baths
4018 Sqft
$6,369
Estimated Monthly
$98
HOA / Fees
1.63%
Cap Rate
About This Property
Walk into a spacious foyer adorned with natural light & tall
ceilings. The open-concept design seamlessly connects the living,
dining, breakfast & kitchen areas. The gourmet kitchen features
quartz countertops, premium stainless steel appliances, ample
cabinet space, & a large center island. The living area boasts
soaring ceilings and expansive windows. Cozy up by the fireplace on
chilly evenings or step outside to the patio, which overlooks the
greenbelt. The primary suite is a luxurious retreat, with an
ensuite bathroom featuring dual vanities, a soaking tub, walk-in
shower, & walk-in closet that offers quick access to the large
utility room. This home also features 3 additional bedrooms, media
room, and dry bar upstairs. A versatile bonus room can be utilized
as a home office, library, or play area. Enjoy all Viridian has to
offer such as the Lake Club, Sailing Center, the neighborhood
elementary, swimming pools, volleyball & tennis courts, jogging
trails, multiple parks, & more!
Unit Size
4,018Ft²
Days on Market
-
Land Size
0.19 acres
Price per sqft
$246
Property Type
House
Property Taxes
$1,412
HOA Dues
$98
Year Built
2019
Listed By

Last updated: 7 days ago (NTREIS #20536230)
Price History
| Date / Event | Date | Event | Price |
|---|---|---|---|
| Apr 30, 2024 | In contract | - | |
| In contract | |||
| Mar 12, 2024 | Price Decreased |
$989,500
↓ $6K
(0.6%)
|
|
| Price Decreased | |||
| Feb 17, 2024 | Listed by RE/MAX Pinnacle Group REALTORS | $995,000 | |
| Listed by RE/MAX Pinnacle Group REALTORS | |||



|
|||
|
Walk into a spacious foyer adorned with natural light & tall
ceilings. The open-concept design seamlessly connects the living,
dining, breakfast & kitchen areas. The gourmet kitchen features
quartz countertops, premium stainless steel appliances, ample
cabinet space, & a large center island. The living area boasts
soaring ceilings and expansive windows. Cozy up by the fireplace on
chilly evenings or step outside to the patio, which overlooks the
greenbelt. The primary suite is…
|
|||
Property Highlights
Garage
Air Conditioning
Fireplace
Parking Details
Has Garage
Attached Garage
Garage Length: 21
Garage Width: 22
Garage Spaces: 3
Parking Features: 0
Interior Details
Interior Information
Interior Features: Built-in Features, Cable TV Available, Decorative Lighting, Dry Bar, Eat-in Kitchen, High Speed Internet Available, Kitchen Island, Open Floorplan, Smart Home System, Vaulted Ceiling(s), Walk-In Closet(s)
Appliances: Dishwasher, Disposal, Electric Oven, Gas Cooktop, Microwave, Double Oven
Flooring Type: Carpet, Luxury Vinyl Plank, Tile
Living Room1
Dimension: 17.00 x 25.00
Level: 1
Features: Fireplace
Living Room2
Dimension: 14.00 x 17.00
Level: 2
Media Room
Dimension: 14.00 x 17.00
Level: 2
Dining Room
Dimension: 14.00 x 17.00
Level: 2
Breakfast Room
Dimension: 14.00 x 17.00
Level: 2
Kitchen
Dimension: 14.00 x 17.00
Level: 2
Bedroom-Primary
Dimension: 14.00 x 17.00
Level: 2
Bedroom1
Dimension: 11.00 x 13.00
Level: 1
Features: Walk-in Closet(s)
Bedroom2
Dimension: 11.00 x 17.00
Level: 2
Features: Ensuite Bath, Walk-in Closet(s)
Bedroom3
Dimension: 11.00 x 21.00
Level: 2
Features: Ensuite Bath, Walk-in Closet(s)
Office
Dimension: 11.00 x 21.00
Level: 2
Features: Ensuite Bath, Walk-in Closet(s)
Utility Room
Dimension: 11.00 x 21.00
Level: 2
Features: Ensuite Bath, Walk-in Closet(s)
Fireplace Information
Has Fireplace
Gas Logs, Gas Starter
Fireplaces: 1
Exterior Details
Property Information
Listing Terms: Cash, Conventional, FHA, VA Loan
Building Information
Foundation Details: Slab
Roof: Composition
Window Features: Window Coverings
Construction Materials: Brick, Rock/Stone
Outdoor Living Structures: Covered, Front Porch, Patio
Lot Information
Adjacent to Greenbelt, Subdivision
Lot Size Acres: 0.1930
Financial Details
Tax Block: 61
Tax Lot: 9
Unexempt Taxes: $16,942
Utilities Details
Cooling Type: Central Air, Electric, Zoned
Heating Type: Central, Natural Gas, Zoned
Location Details
HOA/Condo/Coop Fee Includes: Full Use of Facilities, Maintenance Grounds, Management Fees
HOA Fee: $294
HOA Fee Frequency: Quarterly
Building Info
Overview
Building
Neighborhood
Geography
Comparables
Unit
Status
Status
Type
Beds
Baths
ft²
Price/ft²
Price/ft²
Asking Price
Listed On
Listed On
Closing Price
Sold On
Sold On
HOA + Taxes
In Contract
House
4
Beds
-
2,903 ft²
$284/ft²
$824,900
Apr 2, 2024
-
$99/mo
In Contract
House
4
Beds
-
3,742 ft²
$216/ft²
$810,000
Feb 29, 2024
-
$1,569/mo
In Contract
House
3
Beds
1
Bath
3,074 ft²
$299/ft²
$919,990
Feb 14, 2024
-
$98/mo
In Contract
House
3
Beds
1
Bath
3,035 ft²
$264/ft²
$800,000
Mar 28, 2024
-
$1,027/mo






























