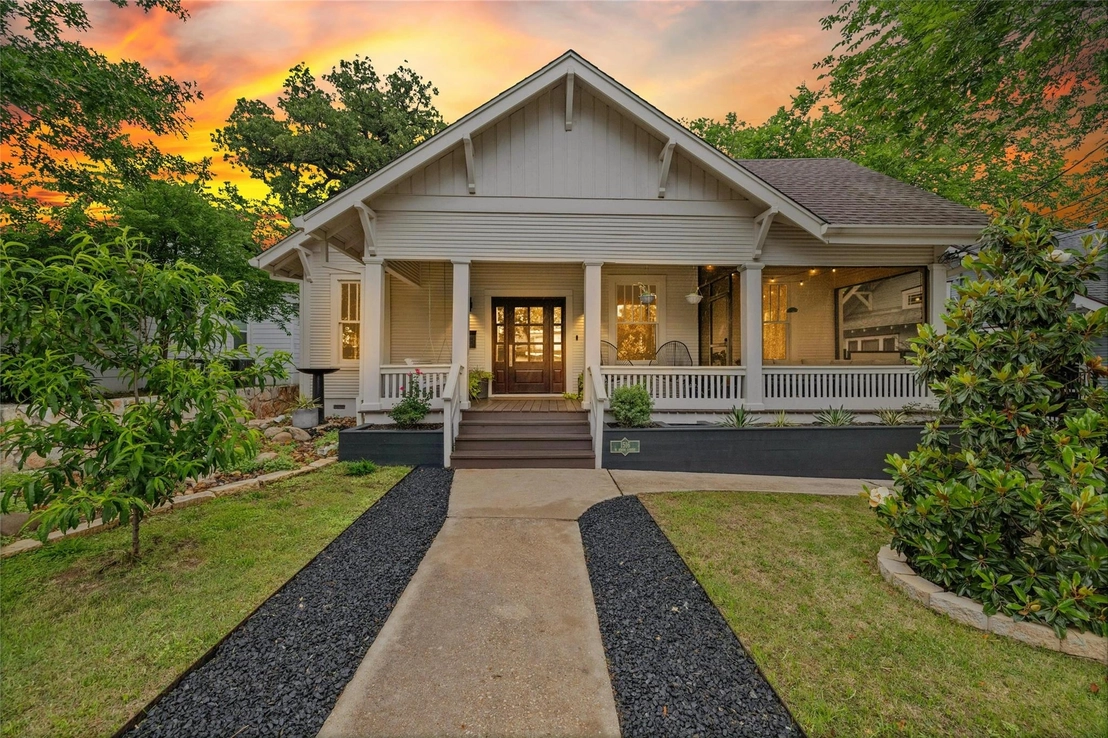






































1 /
39
Map
$1,495,000
●
House -
In Contract
1516 W 9th ST
Austin, TX 78703
3 Beds
2 Baths
1992 Sqft
$9,020
Estimated Monthly
2.56%
Cap Rate
About This Property
Beautifully remodeled 3 bed, 2 bath single-story home in the heart
of historic Clarksville. Recent updates honor the 1920s
craftsman style while blending modern design and comfort. The
spacious front porch is ideal for lounging on the porch swing or
unwinding in the screened porch with a good book. Stepping
into the home, you'll be in awe of the original longleaf heart pine
floors, high ceilings, and exposed shiplap. Custom storm
windows, added storage, new appliances, and marble accents honor
the home's timeless style and charm while adding modern creature
comforts. The primary ensuite with a custom walk-in closet is the
perfect retreat, while the adjoining office and two additional
spacious bedrooms provide plenty of space for a growing family.
The library/sitting room connects to a large chef's kitchen,
while the multi-functional butler's pantry doubles as a laundry
space. The low-maintenance backyard is perfect for dinner
parties or family movie nights and connects to a separate bonus
flex space that may serve as an office, gym, or a place to get away
and unwind. 1516 W 9th St is the perfect location for city
living, just a ten-minute drive to downtown and a short stroll to
Fresh Plus, Caffe Medici, and all the great West Lynn restaurants.
Unit Size
1,992Ft²
Days on Market
-
Land Size
0.14 acres
Price per sqft
$751
Property Type
House
Property Taxes
$1,679
HOA Dues
-
Year Built
1920
Listed By
Last updated: 15 days ago (Unlock MLS #ACT5787971)
Price History
| Date / Event | Date | Event | Price |
|---|---|---|---|
| May 16, 2024 | In contract | - | |
| In contract | |||
| May 7, 2024 | Listed by Carlson Commercial Properties | $1,495,000 | |
| Listed by Carlson Commercial Properties | |||
| Jan 5, 2021 | No longer available | - | |
| No longer available | |||
| Dec 23, 2020 | Sold to Brandon James Lamb, Maureen... | $950,000 | |
| Sold to Brandon James Lamb, Maureen... | |||
| Oct 22, 2020 | Price Decreased |
$946,000
↓ $34K
(3.5%)
|
|
| Price Decreased | |||
Show More

Property Highlights
Air Conditioning
Fireplace
Parking Details
Total Number of Parking: 2
Parking Features: Driveway
Interior Details
Bathroom Information
Full Bathrooms: 2
Interior Information
Interior Features: Two Primary Baths, Primary Bedroom on Main
Appliances: Built-In Gas Range, Built-In Refrigerator, Dishwasher, Disposal, Ice Maker, Self Cleaning Oven, Vented Exhaust Fan
Flooring Type: Wood
Cooling: Attic Fan, Ceiling Fan(s), Central Air
Heating: Central, Natural Gas
Living Area: 1992
Room 1
Level: Main
Type: Primary Bedroom
Features: Ceiling Fan(s), Stone Counters, CRWN, Full Bath, Walk-In Closet(s), Walk-in Shower
Room 2
Level: Main
Type: Bedroom
Features: CATHC, Ceiling Fan(s), Full Bath
Room 3
Level: Main
Type: Bedroom
Features: Ceiling Fan(s), Full Bath
Room 4
Level: Main
Type: Primary Bathroom
Features: Stone Counters, Double Vanity, Separate Shower
Room 5
Level: Main
Type: Bathroom
Features: Full Bath, Shared Bath
Room 6
Level: Main
Type: Kitchen
Features: Kitchn - Breakfast Area, Pantry, Quartz Counters, Dining Room, Storage
Fireplace Information
Fireplace Features: Electric
Exterior Details
Property Information
Property Type: Residential
Property Sub Type: Single Family Residence
Green Energy Efficient
Property Condition: Historic Design
Year Built: 1920
Year Built Source: Public Records
Unit Style: Entry Steps
View Desription: None
Fencing: Back Yard
Building Information
Levels: One
Construction Materials: Frame
Foundation: Pillar/Post/Pier
Roof: Asbestos Shingle
Exterior Information
Exterior Features: Exterior Steps, Garden, Private Entrance, Private Yard
Pool Information
Pool Features: None
Lot Information
Lot Features: Back Yard, Front Yard, Level
Lot Size Acres: 0.1375
Lot Size Square Feet: 5989.5
Land Information
Water Source: Public
Financial Details
Tax Year: 2023
Tax Annual Amount: $20,143
Utilities Details
Water Source: Public
Sewer : Public Sewer
Utilities For Property: Cable Available, High Speed Internet, Natural Gas Connected, Sewer Connected, Water Connected
Location Details
Directions: Turn east on W. 9th St. off of West Lynn, north of W. 6th St.
Community Features: None
Other Details
Selling Agency Compensation: 3.000
Comparables
Unit
Status
Status
Type
Beds
Baths
ft²
Price/ft²
Price/ft²
Asking Price
Listed On
Listed On
Closing Price
Sold On
Sold On
HOA + Taxes
Sold
House
3
Beds
3
Baths
1,976 ft²
$721/ft²
$1,425,000
Feb 20, 2024
-
Nov 30, -0001
$2,412/mo
Sold
House
3
Beds
3
Baths
1,898 ft²
$838/ft²
$1,590,000
Mar 7, 2024
-
Nov 30, -0001
$1,622/mo
Sold
House
3
Beds
3
Baths
1,790 ft²
$712/ft²
$1,275,000
Feb 29, 2024
-
Nov 30, -0001
$1,128/mo
House
3
Beds
3
Baths
1,680 ft²
$997/ft²
$1,675,000
Jan 24, 2024
-
Nov 30, -0001
$2,263/mo
House
3
Beds
4
Baths
2,468 ft²
$547/ft²
$1,350,000
Jul 31, 2023
-
Nov 30, -0001
$2,950/mo
Sold
House
3
Beds
4
Baths
2,656 ft²
$555/ft²
$1,475,000
Jan 11, 2024
-
Nov 30, -0001
$2,284/mo
In Contract
House
3
Beds
2
Baths
2,228 ft²
$684/ft²
$1,525,000
Mar 28, 2024
-
$1,630/mo
Active
House
3
Beds
3
Baths
2,192 ft²
$682/ft²
$1,495,000
Apr 18, 2024
-
$1,890/mo
Active
House
3
Beds
3
Baths
1,827 ft²
$818/ft²
$1,495,000
Apr 3, 2024
-
$1,284/mo
Active
House
3
Beds
1
Bath
1,032 ft²
$1,260/ft²
$1,300,000
Apr 16, 2024
-
$1,267/mo
In Contract
House
2
Beds
1
Bath
2,022 ft²
$593/ft²
$1,200,000
Apr 19, 2024
-
$1,755/mo
Active
Condo
3
Beds
3
Baths
1,704 ft²
$910/ft²
$1,550,000
May 8, 2024
-
$3,435/mo
Past Sales
| Date | Unit | Beds | Baths | Sqft | Price | Closed | Owner | Listed By |
|---|---|---|---|---|---|---|---|---|
|
10/01/2020
|
|
3 Bed
|
2 Bath
|
1992 ft²
|
$980,000
3 Bed
2 Bath
1992 ft²
|
-
-
|
-
|
Mary Lynne Gibbs
Keller Williams - Lake Travis
|
Building Info
1516 West 9th Street
1516 West 9th Street, Austin, TX 78703
- 1 Unit for Sale
















































