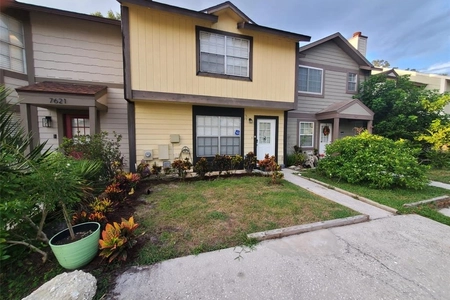

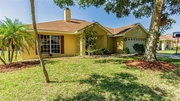
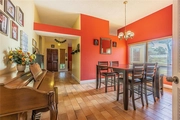
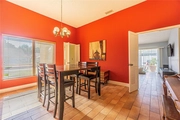



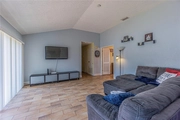





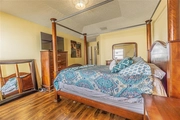

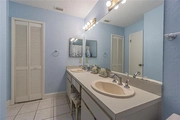









1 /
26
Map
$432,956*
●
House -
Off Market
15122 NIGHTHAWK DRIVE
TAMPA, FL 33625
3 Beds
2 Baths
2056 Sqft
$328,000 - $400,000
Reference Base Price*
18.94%
Since Jun 1, 2021
National-US
Primary Model
Sold Jun 28, 2021
$360,000
Buyer
Seller
$324,000
by Knock Lending Llc
Mortgage Due Jul 01, 2051
Sold Mar 13, 2015
$211,900
Buyer
$190,710
by Integrity Financial Services O
Mortgage Due Apr 01, 2045
About This Property
WELCOME HOME! If you're looking for a well-kept home in the
beautiful Citrus Park area of Tampa then look no further. This home
is perfect for every buyer and boasts tons of natural lighting,
beautiful wood and vinyl flooring as well as many other features
that you will absolutely fall in love with! With everything from a
fireplace to a beautiful corner lot view, this home is turn key and
ready for a new owner and comes with equity, while being a stone's
throw away from anywhere in Tampa. Schedule your private showing
today!
The manager has listed the unit size as 2056 square feet.
The manager has listed the unit size as 2056 square feet.
Unit Size
2,056Ft²
Days on Market
-
Land Size
0.19 acres
Price per sqft
$177
Property Type
House
Property Taxes
$3,069
HOA Dues
$190
Year Built
1986
Price History
| Date / Event | Date | Event | Price |
|---|---|---|---|
| Jun 28, 2021 | Sold to Elijah Wells Iii, Kristine ... | $360,000 | |
| Sold to Elijah Wells Iii, Kristine ... | |||
| May 26, 2021 | No longer available | - | |
| No longer available | |||
| May 13, 2021 | Listed | $364,000 | |
| Listed | |||
| Mar 13, 2015 | Sold to Emily L Cannon | $211,900 | |
| Sold to Emily L Cannon | |||
Property Highlights
Fireplace
Air Conditioning
Garage
Building Info
Overview
Building
Neighborhood
Zoning
Geography
Comparables
Unit
Status
Status
Type
Beds
Baths
ft²
Price/ft²
Price/ft²
Asking Price
Listed On
Listed On
Closing Price
Sold On
Sold On
HOA + Taxes
House
3
Beds
2
Baths
2,118 ft²
$172/ft²
$365,000
May 25, 2023
$365,000
Jun 15, 2023
$191/mo
Townhouse
3
Beds
3
Baths
1,735 ft²
$233/ft²
$405,000
Jul 5, 2023
$405,000
Aug 4, 2023
$711/mo
Townhouse
2
Beds
3
Baths
1,434 ft²
$209/ft²
$299,999
Feb 16, 2024
$299,999
Mar 22, 2024
$716/mo
Townhouse
2
Beds
3
Baths
1,434 ft²
$209/ft²
$300,000
Oct 11, 2023
$300,000
Feb 26, 2024
$668/mo
In Contract
House
3
Beds
2
Baths
1,500 ft²
$287/ft²
$429,900
Mar 29, 2024
-
$173/mo
In Contract
Townhouse
3
Beds
3
Baths
1,716 ft²
$233/ft²
$399,000
Mar 28, 2024
-
$688/mo
In Contract
Mobile / Manufactured
3
Beds
2
Baths
1,560 ft²
$192/ft²
$300,000
May 28, 2023
-
$106/mo
Active
Townhouse
2
Beds
3
Baths
1,470 ft²
$218/ft²
$320,000
Mar 28, 2024
-
$178/mo




























