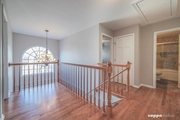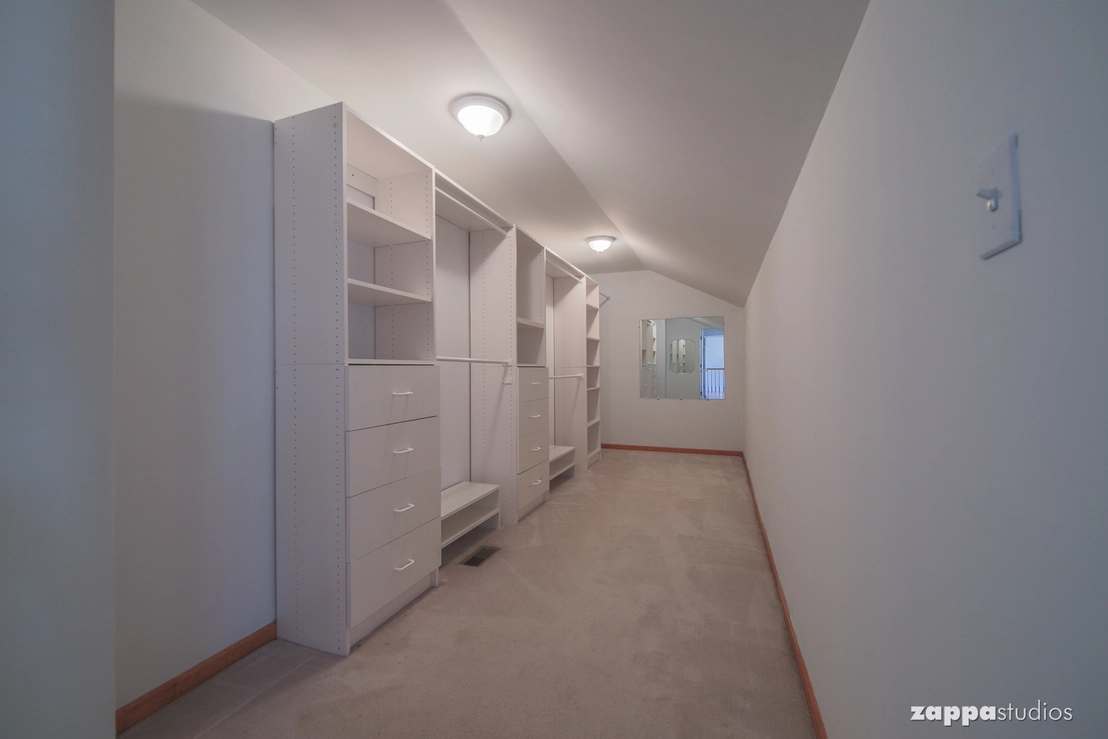




































































1 /
69
Map
$746,353*
●
House -
Off Market
1512 Grommon Road
Naperville, IL 60564
4 Beds
4 Baths,
1
Half Bath
3188 Sqft
$472,000 - $576,000
Reference Base Price*
42.19%
Since May 1, 2020
National-US
Primary Model
Sold Mar 10, 2020
$522,500
$418,000
by Prosperity Home Mortgage Llc
Mortgage Due Apr 01, 2050
Sold Oct 13, 1995
$242,000
Buyer
Seller
$200,000
by Joseph J Mazur Jr
Mortgage
About This Property
The BEST of Naperville. One owner custom home completely upgraded
Start to Finish with no expenses spared. Move right in EVERYTHING
has been done for you. Kitchen is the heart of the home and this is
the perfect gathering place for family and friends Every feature
was carefully considered with the remodel with quality &
function in mind. HIGH END Bradford & Kent addition includes
Custom Omega Dynasty Cherry Cabinets all with built in features in
every drawer. Cabinets extend to ceiling with triple crown
molding that enhances the classic timeless design.
Professional Appliances include 6 burner Viking Cook
Top, Viking Double Oven, Bosch dishwasher with cabinet finish.
Custom Granite Counters include a butler serving area.
Huge island with seating for 6 is 4 x7 feet long.
A sunroom/sitting area is located off the kitchen. Hardwood
throughout the ENTIRE 1st and 2nd floor of the home has been
refinished and rooms freshly painted in current 2020 neutral
tones. All upgraded white trim. Plantation Shutters
throughout the home PLUS ALL NEW Marvin Windows. No expenses have
been spared and it shows.. Spacious first floor laundry and
mud room. ALL 4 bathrooms upgraded - tear out remodel.
1st floor Den with double door entry. Four bedrooms- all
hardwood flooring including hall. Master suite is a Dream. Huge
walk in closet plus NEW luxury master bath with
upgraded high end design finishes throughout including rich dark
cabinets, marble and subway tile with custom inset
design using multiple tiles. 2nd Bedroom has walk in closet
that is 20x7 and is perfect for all your storage needs.
Generous room sizes throughout the home. Hall bath is
complete tear out. Family Room with vaulted ceiling and two story
Brick fireplace open to kitchen. The lower level extends your
living area with media room, recreation room, Kitchenette area
featuring quartz counter and stainless steel refrigerator. There is
also a game area and FULL newer bath perfect for guests. Back
yard is fenced and professionally landscaped to include Paver
patio, walk way and perennials and lush landscape with
sprinkler. NEW Fall 2019 Roof, oversized gutters and
cedar stained. One block to grade school and three blocks to
Ashbury Pool and clubhouse.Year around activities for all ages.
Pace bus to Naperville train station. Neuqua Valley High
School. See the extended video tour and upgraded feature list. Over
200k in recent upgrades. This house is a 10!
The manager has listed the unit size as 3188 square feet.
The manager has listed the unit size as 3188 square feet.
Unit Size
3,188Ft²
Days on Market
-
Land Size
0.24 acres
Price per sqft
$165
Property Type
House
Property Taxes
$11,209
HOA Dues
$50
Year Built
1995
Price History
| Date / Event | Date | Event | Price |
|---|---|---|---|
| Apr 7, 2020 | No longer available | - | |
| No longer available | |||
| Mar 10, 2020 | Sold to Elizabeth A Sherrow, Michae... | $522,500 | |
| Sold to Elizabeth A Sherrow, Michae... | |||
| Jan 24, 2020 | Listed | $524,900 | |
| Listed | |||
Property Highlights
Fireplace
Air Conditioning
Garage
Building Info
Overview
Building
Neighborhood
Geography
Comparables
Unit
Status
Status
Type
Beds
Baths
ft²
Price/ft²
Price/ft²
Asking Price
Listed On
Listed On
Closing Price
Sold On
Sold On
HOA + Taxes
In Contract
House
4
Beds
4
Baths
2,764 ft²
$226/ft²
$625,000
Dec 8, 2022
-
$1,625/mo









































































