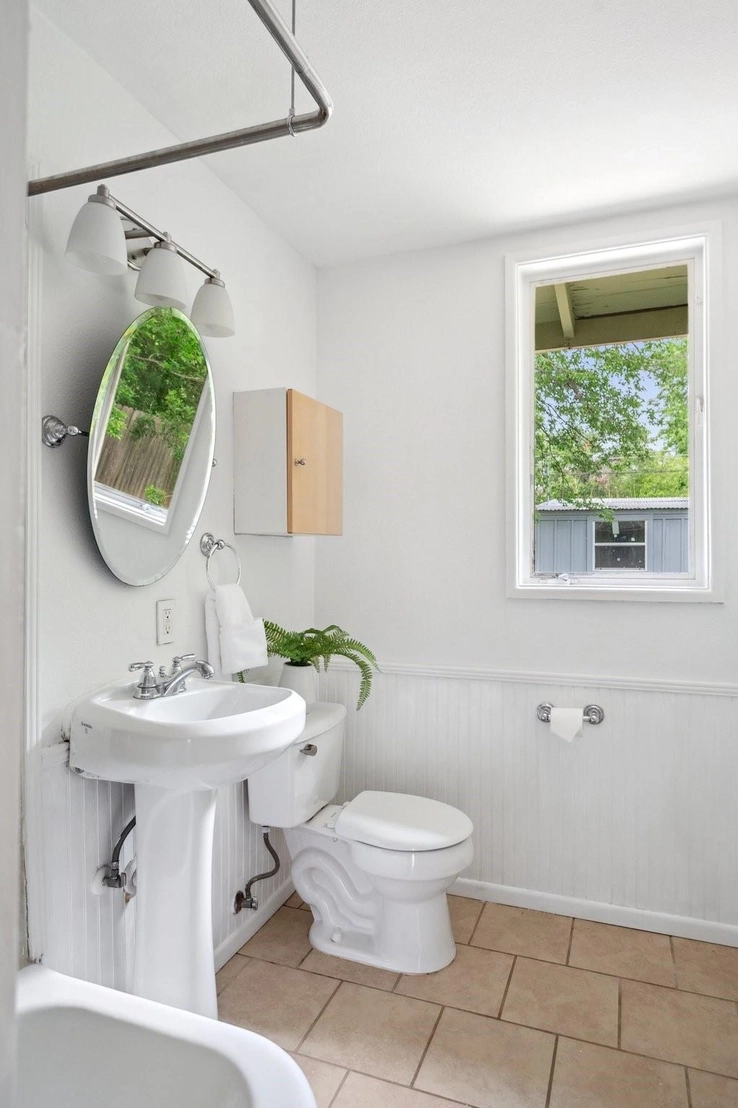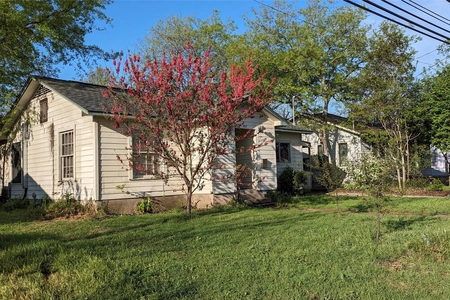



































1 /
36
Map
$445,000
●
House -
In Contract
1512 Corona DR
Austin, TX 78723
3 Beds
1 Bath
972 Sqft
$2,633
Estimated Monthly
$0
HOA / Fees
6.34%
Cap Rate
About This Property
Come check out this Windsor Park beauty! This home has been loved
by the owners and you're sure to find living here a delight.
Fantastic street with an incredible mid century home situated on an
oversized lot. Bright natural light greets you from the living
spaces to the bedrooms. This efficient use of space means easy
living. You'll find that the layout and light give you all the room
you need without big utility bills, cleaning or maintenance of more
square footage than you need. Out back you'll find a quiet and
private yard with a detached carport and workshop. The workshop has
electricity and a covered patio off the back. The location is
superb with just a quick walk over to Hank's for happy hour or
Little Deli Pizzeria and minutes from beloved Bartholomew Park,
Pool, and Splash Pad. If you're more into shopping and eating, then
Mueller is just a short walk or drive away. You can enjoy Mueller
Lake Park, Sunday farmer's markets, miles of walking trails, and so
many great places to dine. Dish Society, Alamo Drafthouse, Veracruz
Fonda, Marufuku Ramen, and more just minutes away! Minutes away
from UT, Downtown and easy access to all parts of Austin! Recent
roof, paint, electrical panel, HVAC and water heater! Architect
designed expansion plans should you consider an eventual project on
this amazing street in this incredible central Austin neighborhood.
Unit Size
972Ft²
Days on Market
-
Land Size
0.17 acres
Price per sqft
$458
Property Type
House
Property Taxes
$448
HOA Dues
-
Year Built
1954
Listed By
Last updated: 4 days ago (Unlock MLS #ACT8287850)
Price History
| Date / Event | Date | Event | Price |
|---|---|---|---|
| May 3, 2024 | In contract | - | |
| In contract | |||
| Apr 25, 2024 | Listed by Compass RE Texas, LLC | $445,000 | |
| Listed by Compass RE Texas, LLC | |||
| Apr 17, 2024 | Withdrawn | - | |
| Withdrawn | |||
| Apr 5, 2024 | Price Decreased |
$450,000
↓ $25K
(5.3%)
|
|
| Price Decreased | |||
| Mar 5, 2024 | Listed by Watters International Realty | $475,000 | |
| Listed by Watters International Realty | |||

|
|||
|
This charming 3-bedroom, 1-bathroom home is your canvas to unleash
your creative vision and transform it into the masterpiece of your
dreams. With a little tender loving care, this hidden gem is ready
to shine. Step inside and be greeted by an open floor plan and
abundant natural light. The new roof ensures peace of mind for
years to come, while the new water heater and HVAC system promise
comfort during even the hottest Texas summers or chilliest winters.
Included with the home is a set…
|
|||
Property Highlights
Parking Available
Air Conditioning
Parking Details
Total Number of Parking: 2
Parking Features: Carport, Driveway, Off Street
Interior Details
Bathroom Information
Full Bathrooms: 1
Interior Information
Interior Features: Ceiling Fan(s), Granite Counters, Gas Dryer Hookup, High Speed Internet, No Interior Steps, Open Floorplan, Pantry, Primary Bedroom on Main
Appliances: Dishwasher, Disposal, Gas Range, Microwave, Oven, Refrigerator, Washer/Dryer
Flooring Type: Bamboo, Carpet, Tile
Cooling: Ceiling Fan(s), Central Air
Heating: Central
Living Area: 972
Room 1
Level: Main
Type: Primary Bedroom
Features: Ceiling Fan(s)
Room 2
Level: Main
Type: Bedroom
Features: None
Room 3
Level: Main
Type: Bedroom
Features: None
Room 4
Level: Main
Type: Bathroom
Features: Full Bath, Soaking Tub
Room 5
Level: Main
Type: Kitchen
Features: Granite Counters, Open to Family Room, Pantry
Room 6
Level: Main
Type: Living Room
Features: None
Room 7
Level: Main
Type: Dining Room
Features: Kitchn - Breakfast Area, Dining Room
Room 8
Level: Main
Type: Laundry
Features: Gas Dryer Hookup, Washer Hookup
Room 9
Level: Main
Type: Workshop
Features: See Remarks
Exterior Details
Property Information
Property Type: Residential
Property Sub Type: Single Family Residence
Green Energy Efficient
Property Condition: Resale
Year Built: 1954
Year Built Source: Public Records
Unit Style: 1st Floor Entry, Single level Floor Plan
View Desription: Neighborhood, Trees/Woods
Fencing: Back Yard, Chain Link, Wood
Building Information
Levels: One
Construction Materials: Wood Siding, Stone
Foundation: Slab
Roof: Composition, Shingle
Exterior Information
Exterior Features: Private Yard
Pool Information
Pool Features: None
Lot Information
Lot Features: Back Yard, Front Yard, Level, Private
Lot Size Acres: 0.1737
Lot Size Square Feet: 7566.37
Land Information
Water Source: Public
Financial Details
Tax Year: 2023
Tax Annual Amount: $5,371
Utilities Details
Water Source: Public
Sewer : Public Sewer
Utilities For Property: Cable Available, Electricity Connected, High Speed Internet, Natural Gas Connected, Phone Available, Sewer Connected, Water Connected
Location Details
Directions: Take E 51st St and Berkman Dr to Corona Dr. Turn left onto Corona Dr. Destination will be on the right
Community Features: Curbs, Playground, Pool, Sidewalks, Walk/Bike/Hike/Jog Trail(s
Other Details
Selling Agency Compensation: 3.000
Building Info
Overview
Building
Neighborhood
Geography
Comparables
Unit
Status
Status
Type
Beds
Baths
ft²
Price/ft²
Price/ft²
Asking Price
Listed On
Listed On
Closing Price
Sold On
Sold On
HOA + Taxes
Sold
House
3
Beds
2
Baths
1,113 ft²
$377/ft²
$419,900
Feb 1, 2024
-
Nov 30, -0001
$662/mo
House
3
Beds
2
Baths
1,300 ft²
$322/ft²
$419,000
Nov 10, 2023
-
Nov 30, -0001
$531/mo
Sold
House
3
Beds
2
Baths
1,104 ft²
$421/ft²
$465,000
Jan 10, 2024
-
Nov 30, -0001
$794/mo
Sold
House
3
Beds
2
Baths
1,170 ft²
$363/ft²
$425,000
Feb 8, 2024
-
Nov 30, -0001
$679/mo
Sold
House
3
Beds
2
Baths
1,266 ft²
$391/ft²
$495,000
Feb 22, 2024
-
Nov 30, -0001
$1,071/mo
House
3
Beds
1
Bath
960 ft²
$516/ft²
$495,000
Feb 5, 2024
-
Nov 30, -0001
$633/mo
Active
House
3
Beds
2
Baths
1,112 ft²
$414/ft²
$460,000
Apr 19, 2024
-
$439/mo
Active
House
3
Beds
2
Baths
1,152 ft²
$460/ft²
$530,000
Apr 9, 2024
-
$667/mo












































