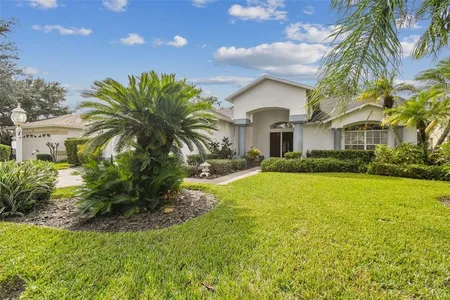







































































1 /
72
Map
$468,000
●
House -
In Contract
1512 Canberley COURT
TRINITY, FL 34655
3 Beds
2 Baths
1952 Sqft
$3,170
Estimated Monthly
$485
HOA / Fees
3.54%
Cap Rate
About This Property
Under contract-accepting backup offers. THREE CAR GARAGE ALERT!
Oversized lot in sought-after cul-de-sac that's been freshly
painted inside and out, updated and modernized in the last few
years...Chip and Joanna must have stopped by this home! Wait until
you see it, along with the cosmetic updates, the roof, AC and all
the major items have been replaced. Walking through the front door
is a breath of fresh air with its bright and open interior
highlighted by updated bathrooms, modern fixtures and high
ceilings. The thoughtful floorplan includes a separate
dining/living room and a family room off the kitchen with large
windows allowing natural light through the plantation shutters. The
custom fireplace and TV will stay with the home. A breakfast nook
views the family room and lanai, choose the nook or breakfast bar
for a quick bite. The master bedroom features a sliding glass door
to the lanai;master bathroom has a designer vanity and tile with an
oversized, step in shower. The secondary bedrooms will exceed your
expectations. Walk-in laundry room with utility sink and additional
storage options. The large lanai will be the busiest or most serene
room in the home with new flooring and provides direct exterior
access. The 3-car garage has an epoxy floor and extensive
built-ins. A true turn-key home that allows you to start living the
Heritage Springs dream lifestyle immediately!
Unit Size
1,952Ft²
Days on Market
-
Land Size
0.25 acres
Price per sqft
$240
Property Type
House
Property Taxes
$386
HOA Dues
$485
Year Built
2003
Listed By
Last updated: 20 days ago (Stellar MLS #W7863521)
Price History
| Date / Event | Date | Event | Price |
|---|---|---|---|
| Apr 11, 2024 | In contract | - | |
| In contract | |||
| Apr 5, 2024 | Listed by FUTURE HOME REALTY | $468,000 | |
| Listed by FUTURE HOME REALTY | |||
| Nov 25, 2020 | Sold to Kimm J Griffin, Sandra Lee ... | $307,000 | |
| Sold to Kimm J Griffin, Sandra Lee ... | |||
| Nov 14, 2018 | No longer available | - | |
| No longer available | |||
| Nov 4, 2018 | Price Decreased |
$279,000
↓ $10K
(3.5%)
|
|
| Price Decreased | |||
Show More

Property Highlights
Garage
Air Conditioning
Fireplace
Parking Details
Has Garage
Attached Garage
Garage Spaces: 3
Interior Details
Bathroom Information
Full Bathrooms: 2
Interior Information
Interior Features: Cathedral Ceiling(s), Ceiling Fans(s), Crown Molding, Eating Space In Kitchen, High Ceiling(s), Kitchen/Family Room Combo, Living Room/Dining Room Combo, Open Floorplan, Solid Surface Counters, Split Bedroom, Stone Counters, Vaulted Ceiling(s), Walk-In Closet(s), Window Treatments
Appliances: Dishwasher, Disposal, Dryer, Electric Water Heater, Microwave, Range, Refrigerator, Washer
Flooring Type: Epoxy, Porcelain Tile, Tile
Laundry Features: Laundry Room
Room Information
Rooms: 5
Fireplace Information
Has Fireplace
Fireplace Features: Electric
Exterior Details
Property Information
Square Footage: 1952
Square Footage Source: $0
Architectural Style: Florida
Year Built: 2003
Building Information
Building Area Total: 2948
Levels: One
Construction Materials: Block, Stucco
Patio and Porch Features: Enclosed, Patio, Rear Porch
Lot Information
Lot Features: Corner Lot, Cul-De-Sac
Lot Size Area: 10946
Lot Size Units: Square Feet
Lot Size Acres: 0.25
Lot Size Square Feet: 10946
Tax Lot: 40
Land Information
Water Source: Public
Financial Details
Tax Annual Amount: $4,635
Lease Considered: Yes
Utilities Details
Cooling Type: Central Air
Heating Type: Electric
Sewer : Public Sewer
Location Details
HOA/Condo/Coop Fee Includes: Cable TV, Common Area Taxes, Community Pool, Internet, Maintenance Grounds, Manager, Pool Maintenance, Private Road, Trash
HOA/Condo/Coop Amenities: Cable TV, Clubhouse, Fitness Center, Gated, Golf Course, Optional Additional Fees, Pool, Shuffleboard Court, Spa/Hot Tub, Tennis Court(s)
HOA Fee: $210
HOA Fee Frequency: Monthly
Condo/Coop Fee: $275
Condo/Coop Fee Frequency: Monthly
Building Info
Overview
Building
Neighborhood
Zoning
Geography
Comparables
Unit
Status
Status
Type
Beds
Baths
ft²
Price/ft²
Price/ft²
Asking Price
Listed On
Listed On
Closing Price
Sold On
Sold On
HOA + Taxes
Sold
House
3
Beds
2
Baths
2,046 ft²
$207/ft²
$424,000
Feb 6, 2024
$424,000
Mar 26, 2024
$794/mo
House
3
Beds
2
Baths
1,956 ft²
$240/ft²
$468,950
Aug 6, 2023
$468,950
Sep 12, 2023
$893/mo
House
3
Beds
2
Baths
1,949 ft²
$262/ft²
$510,000
Aug 4, 2023
$510,000
Oct 17, 2023
$595/mo
Sold
House
3
Beds
2
Baths
1,856 ft²
$248/ft²
$460,000
Aug 9, 2023
$460,000
Dec 15, 2023
$713/mo
House
3
Beds
2
Baths
1,968 ft²
$241/ft²
$475,000
Sep 27, 2023
$475,000
Nov 27, 2023
$670/mo
House
3
Beds
2
Baths
2,402 ft²
$185/ft²
$444,900
Jul 29, 2023
$444,900
Dec 18, 2023
$655/mo
Active
House
3
Beds
2
Baths
1,960 ft²
$240/ft²
$469,500
Nov 27, 2023
-
$779/mo
Active
House
3
Beds
2
Baths
2,331 ft²
$225/ft²
$525,000
Mar 2, 2024
-
$876/mo
In Contract
House
2
Beds
2
Baths
1,882 ft²
$228/ft²
$430,000
Apr 8, 2024
-
$543/mo
Active
House
3
Beds
2
Baths
1,610 ft²
$276/ft²
$444,900
Feb 25, 2024
-
$562/mo
Active
House
2
Beds
2
Baths
1,842 ft²
$227/ft²
$419,000
Feb 21, 2024
-
$684/mo
















































































