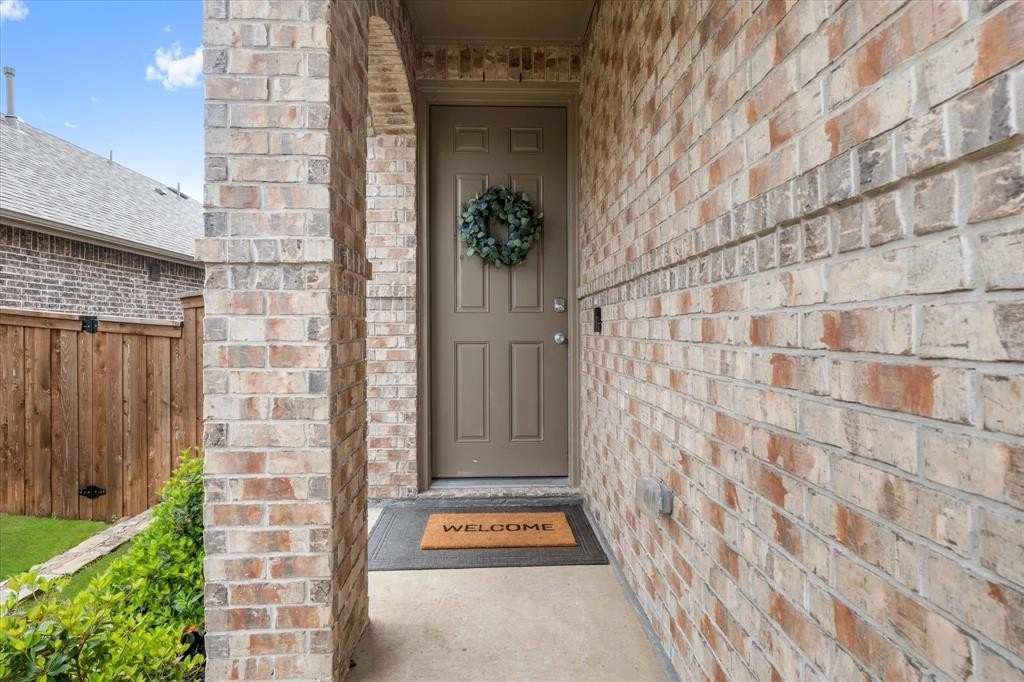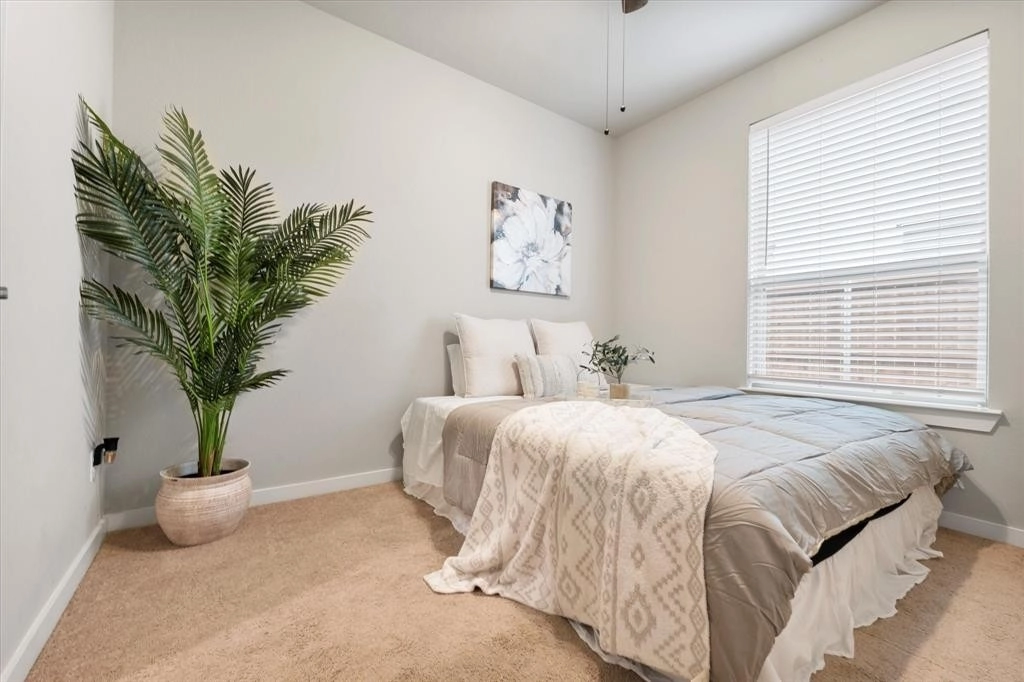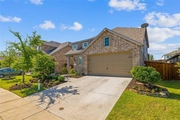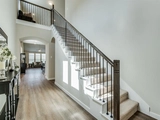
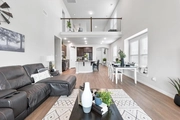
































1 /
34
Map
$451,615*
●
House -
Off Market
1132 Friesian Lane
Aubrey, TX 75010
4 Beds
3 Baths
2372 Sqft
$414,000 - $504,000
Reference Base Price*
-1.61%
Since Sep 1, 2023
TX-Dallas
Primary Model
Sold Jul 18, 2017
$345,300
Buyer
$276,250
by Cathay Bank
Mortgage Due Aug 01, 2047
Sold Oct 08, 2003
$293,800
Seller
$235,000
by First Equity Mortgage Inc
Mortgage Due Oct 01, 2033
About This Property
MOTIVATED SELLER NOW OFFERING $5,000 TOWARDS CLOSING COSTS.
Highland home 4 spacious bedrooms 3 full baths, providing ample
space for comfortable living. The open floor-plan creates an
inviting atmosphere, perfect for entertaining guests or spending
time with family. Secondary bedroom with full bath on main floor.
The modern kitchen features sleek stainless steel appliances that
are sure to impress any home chef. With high ceilings throughout,
this home is bright and airy, providing a sense of grandeur and
elegance. Whether you're relaxing in the cozy living room or
unwinding in one of the luxurious bedrooms, you'll love the comfort
and style of this home. Sandbrock Ranch features some amazing
amenities such as dog parks, jogging trails, fishing, FITNESS
CENTER, playground, resort style infinity pool, carriage house, ONE
OF A KIND TREE HOUSE.THIS COMMUNITY DOES NOT ALLOW INVESTORS OR
RENTALS. Free appraisal with preferred lender!
The manager has listed the unit size as 2372 square feet.
The manager has listed the unit size as 2372 square feet.
Unit Size
2,372Ft²
Days on Market
-
Land Size
0.13 acres
Price per sqft
$194
Property Type
House
Property Taxes
-
HOA Dues
$216
Year Built
2003
Price History
| Date / Event | Date | Event | Price |
|---|---|---|---|
| Aug 5, 2023 | No longer available | - | |
| No longer available | |||
| Jun 27, 2023 | In contract | - | |
| In contract | |||
| Jun 22, 2023 | No longer available | - | |
| No longer available | |||
| May 18, 2023 | Price Decreased |
$459,000
↓ $6K
(1.3%)
|
|
| Price Decreased | |||
| Apr 7, 2023 | Listed | $464,990 | |
| Listed | |||
Show More

Property Highlights
Air Conditioning
Building Info
Overview
Building
Neighborhood
Geography
Comparables
Unit
Status
Status
Type
Beds
Baths
ft²
Price/ft²
Price/ft²
Asking Price
Listed On
Listed On
Closing Price
Sold On
Sold On
HOA + Taxes
In Contract
Townhouse
4
Beds
3
Baths
2,477 ft²
$178/ft²
$439,900
Jun 15, 2023
-
$194/mo
In Contract
House
3
Beds
2.5
Baths
2,247 ft²
$182/ft²
$410,000
Jun 1, 2023
-
$160/mo
About Northwest Carrollton
Similar Homes for Sale
Nearby Rentals

$3,095 /mo
- 3 Beds
- 2.5 Baths
- 2,522 ft²

$3,000 /mo
- 3 Beds
- 2.5 Baths
- 1,996 ft²








