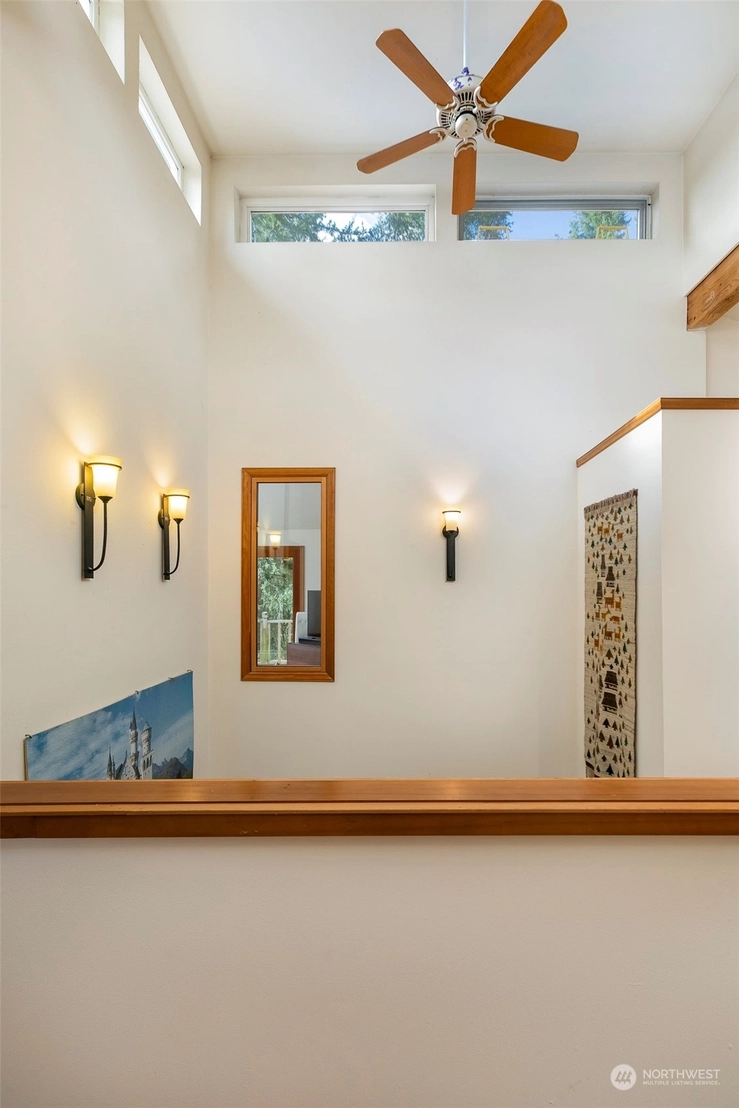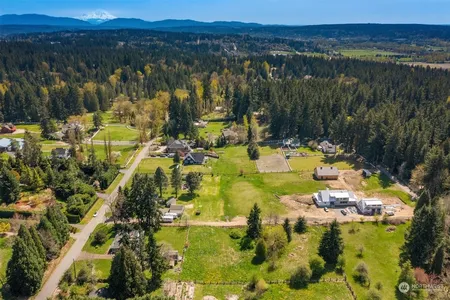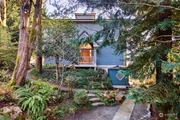
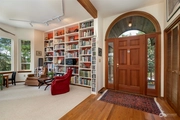
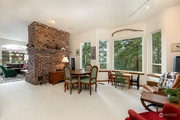
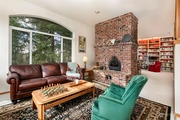
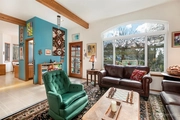
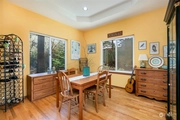
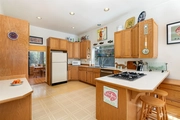
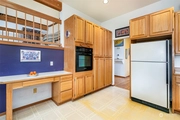
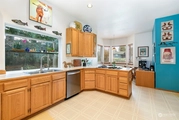
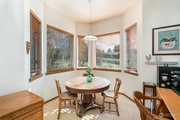

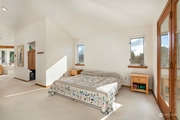
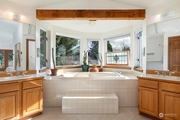
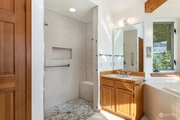
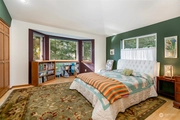
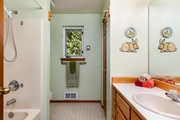
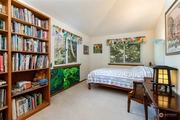
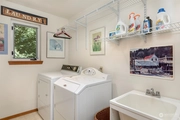
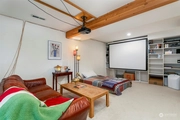
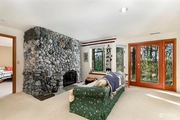
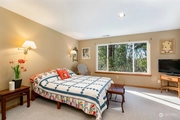
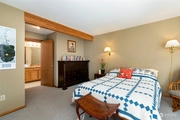
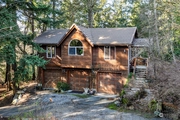
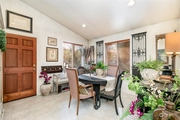
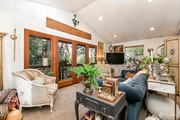
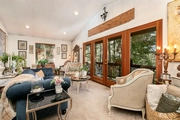
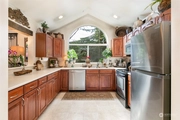
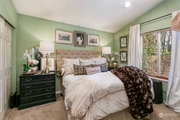
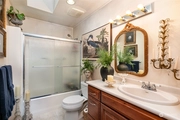
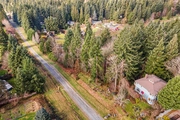
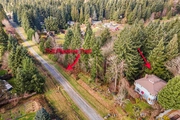
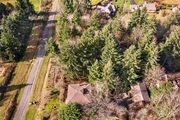
1 /
32
Map
Listed by: Jeff Samuelson, John L. Scott, Inc., 425-454-2437, Listing Courtesy of NWMLS
$1,950,000
●
House -
For Sale
15116 164th Avenue NE
Woodinville, WA 98072
5 Beds
6 Baths,
1
Half Bath
$10,796
Estimated Monthly
$0
HOA / Fees
2.02%
Cap Rate
About This Property
1-1/2 acre lot, on the Tolt Pipeline Trail atop Hollywood Hill.
Custom built for the owner, a local geologist, the home has
numerous custom features not found in production homes, including
an efficient Russian Fireplace, a handcrafted river rock fireplace
with rocks selected & arranged by the owner. High ceilings on 1st
and 2nd floors, a copula above the central staircase washing it in
natural light. Additional 850 sq ft of finished living space above
the 3 car detached garage with a bedroom, a full bath, living and
dining rooms, and a 2nd kitchen. This home offers 4,477 finished
sq. ft. perfect for multi-general living, and just 5 min. from
Woodinville's renowned Wine District, & new "Harvest Wine Village".
Private, Peaceful &... Perfect!
Unit Size
-
Days on Market
69 days
Land Size
1.49 acres
Price per sqft
-
Property Type
House
Property Taxes
$1,220
HOA Dues
-
Year Built
1989
Listed By
Last updated: 4 days ago (NWMLS #NWM2208259)
Price History
| Date / Event | Date | Event | Price |
|---|---|---|---|
| Mar 8, 2024 | Temporarily off market | - | |
| Temporarily off market | |||
| Mar 8, 2024 | Listed by John L. Scott, Inc. | $1,950,000 | |
| Listed by John L. Scott, Inc. | |||
| Feb 3, 2024 | Listed by John L. Scott, Inc. | $2,200,000 | |
| Listed by John L. Scott, Inc. | |||
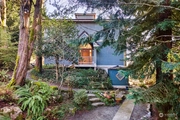

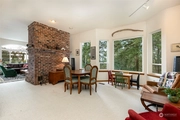
|
|||
|
On the Crown of Hollywood Hill, on a 1-1/2 acre private lot, on the
Tolt Pipeline Trail, find this architectural gem. Custom built for
its owner, a local geologist, this home has numerous custom
features not found in production homes, including an efficient
Russian Fireplace, a river rock fireplace with rocks individually
chosen, & arranged by the owner. A large cupola above the central
staircase washing the home with natural light. Breathtaking
southern vistas can be seen from almost…
|
|||
Property Highlights
Fireplace
Parking Details
Has Garage
Covered Spaces: 3
Total Number of Parking: 3
Parking Features: RV Parking, Detached Garage
Garage Spaces: 3
Interior Details
Bathroom Information
Half Bathrooms: 1
Full Bathrooms: 3
Bathtubs: 3
Showers: 4
Interior Information
Interior Features: Ceramic Tile, Hardwood, Wall to Wall Carpet, Second Kitchen, Bath Off Primary, Ceiling Fan(s), Double Pane/Storm Window, Dining Room, Jetted Tub, Skylight(s), Vaulted Ceiling(s), Walk-In Closet(s), Fireplace, Water Heater
Appliances: Dishwasher(s), Dryer(s), Refrigerator(s), Stove(s)/Range(s), Washer(s)
Flooring Type: Ceramic Tile, Engineered Hardwood, Hardwood, Vinyl, Carpet
Room 1
Level: Second
Type: Bedroom
Room 2
Level: Main
Type: Living Room
Room 3
Level: Second
Type: Primary Bedroom
Room 4
Level: Main
Type: Family Room
Room 5
Level: Second
Type: Bathroom Full
Room 6
Level: Lower
Type: Bathroom Three Quarter
Room 7
Level: Lower
Type: Bedroom
Room 8
Level: Second
Type: Utility Room
Room 9
Level: Second
Type: Bathroom Full
Room 10
Level: Second
Type: Bedroom
Room 11
Level: Main
Type: Entry Hall
Room 12
Level: Main
Type: Kitchen With Eating Space
Room 13
Level: Main
Type: Bathroom Half
Room 14
Level: Main
Type: Dining Room
Room 15
Level: Lower
Type: Bonus Room
Room 16
Level: Split
Type: Entry Hall
Room 17
Level: Split
Type: Bedroom
Room 18
Level: Split
Type: Living Room
Room 19
Level: Split
Type: Bathroom Full
Room 20
Level: Split
Type: Dining Room
Room 21
Level: Garage
Type: Utility Room
Room 22
Level: Split
Type: Kitchen Without Eating Space
Room 23
Level: Split
Type: Bathroom Three Quarter
Fireplace Information
Has Fireplace
Fireplace Features: Wood Burning
Fireplaces: 2
Basement Information
Basement: Daylight, Partially Finished
Exterior Details
Property Information
Square Footage Finished: 4477
Square Footage Unfinished: 750
Square Footage Source: SKCAR Realist
Style Code: 18 - 2 Stories w/Bsmnt
Property Type: Residential
Property Sub Type: Residential
Property Condition: Good
Year Built: 1989
Year Built Effective: 1989
Energy Source: Electric, Natural Gas, Wood
Building Information
Building Name: Hollywood Hill
Levels: Two
Structure Type: House
Building Area Total: 5227
Building Area Units: Square Feet
Site Features: Cable TV, Deck, Gas Available, High Speed Internet, Patio, RV Parking
Roof: Tile
Exterior Information
Exterior Features: Wood
Lot Information
Lot Size Source: SKCAR Realist
Zoning Jurisdiction: County
Lot Features: Adjacent to Public Land, Dead End Street, Open Space, Paved, Secluded
Lot Size Acres: 1.4901
Lot Size Square Feet: 64910
Elevation Units: Feet
Land Information
Water Source: Public
Vegetation: Garden Space
Financial Details
Tax Year: 2023
Tax Annual Amount: $14,644
Utilities Details
Water Source: Public
Water Company: Woodinville Water
Power Company: PSE
Sewer Company: N/A
Water Heater Location: Basement & Garage
Water Heater Type: Gas
Heating: Yes
Sewer : Septic Tank
Location Details
Directions: From Hollywood Schoolhouse, go up the hill, bear left at blinking light, under pipeline follow around, at the top of hill continue straight on 153rd. Go all the way to the end. Left up the driveway.
Other Details
Selling Agency Compensation: 2.5
On Market Date: 2024-03-08
Building Info
Overview
Building
Neighborhood
Zoning
Geography
Comparables
Unit
Status
Status
Type
Beds
Baths
ft²
Price/ft²
Price/ft²
Asking Price
Listed On
Listed On
Closing Price
Sold On
Sold On
HOA + Taxes
House
4
Beds
4
Baths
-
$2,134,000
Jan 18, 2024
$2,134,000
Feb 15, 2024
$1,762/mo
House
4
Beds
3
Baths
-
$2,150,000
Jan 18, 2024
$2,150,000
Feb 27, 2024
$1,313/mo












