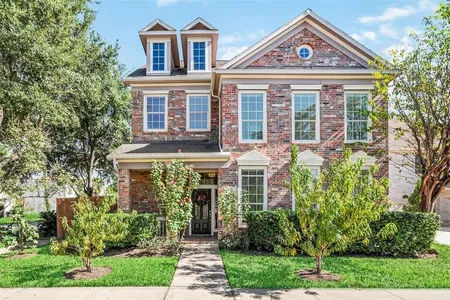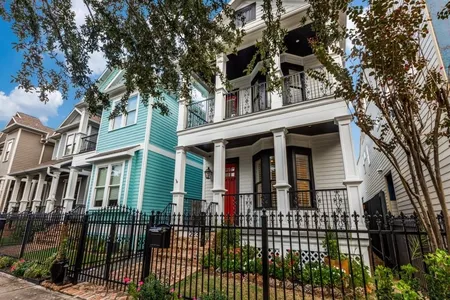










































1 /
43
Map
$1,149,000 Last Listed Price
●
House -
Off Market
1511 Ashland Street
Houston, TX 77008
4 Beds
4 Baths
3124 Sqft
$1,304,344
RealtyHop Estimate
13.52%
Since Oct 1, 2021
National-US
Primary Model
About This Property
Stunning craftsman home in the heart of the Heights. Just a few
blocks away from shops & restaurant on 19th Street, this home has
it all. The property has additional parking at the front with a
spacious and inviting front yard. This home features impeccable
craftsmanship and attention to detail at every corner including
reclaimed hardwood floors, intricate millwork, high ceilings,
extensive crown molding and an incredible floor plan. Kitchen opens
to living room and has stainless steel appliances with double
ovens, island, butler's pantry, and bar area. With 3 bedrooms and 2
bathrooms on the second floor, it also has one flex space on the
first floor that is adjacent to the third full bathroom which can
also be used as a bedroom. This property also has attached guest
quarters with kitchenette and full bath. Lots of storage. Original
owner. Truly a must see!
Unit Size
3,124Ft²
Days on Market
84 days
Land Size
-
Price per sqft
$368
Property Type
House
Property Taxes
-
HOA Dues
-
Year Built
2015
Last updated: 4 months ago (HAR #67209797)
Price History
| Date / Event | Date | Event | Price |
|---|---|---|---|
| Feb 27, 2023 | Sold to Jason Walter Post, John Post | $240,000 - $292,000 | |
| Sold to Jason Walter Post, John Post | |||
| Sep 15, 2021 | Sold | $974,000 - $1,190,000 | |
| Sold | |||
| Jun 23, 2021 | Listed by Douglas Elliman Real Estate | $1,149,000 | |
| Listed by Douglas Elliman Real Estate | |||
Property Highlights
Air Conditioning
Building Info
Overview
Building
Neighborhood
Geography
Comparables
Unit
Status
Status
Type
Beds
Baths
ft²
Price/ft²
Price/ft²
Asking Price
Listed On
Listed On
Closing Price
Sold On
Sold On
HOA + Taxes
Sold
House
4
Beds
3
Baths
3,156 ft²
$1,110,000
May 31, 2023
$999,000 - $1,221,000
Jun 30, 2023
$1,915/mo
Sold
House
4
Beds
3
Baths
3,308 ft²
$1,217,500
Jun 14, 2021
$1,096,000 - $1,338,000
Nov 15, 2021
$2,220/mo
Sold
House
4
Beds
5
Baths
3,344 ft²
$1,055,000
Jan 14, 2022
$950,000 - $1,160,000
Feb 22, 2022
$1,691/mo
Sold
House
4
Beds
3
Baths
2,952 ft²
$1,235,000
May 11, 2022
$1,112,000 - $1,358,000
Jun 30, 2022
$1,779/mo
Sold
House
4
Beds
4
Baths
2,904 ft²
$1,275,000
May 24, 2022
$1,148,000 - $1,402,000
Jul 15, 2022
$1,661/mo
Sold
House
4
Beds
4
Baths
3,586 ft²
$1,275,000
Apr 29, 2021
$1,148,000 - $1,402,000
Jul 21, 2021
$1,530/mo
Active
House
4
Beds
4
Baths
3,335 ft²
$372/ft²
$1,239,000
Dec 19, 2023
-
$2,049/mo
Active
House
4
Beds
4
Baths
3,521 ft²
$312/ft²
$1,100,000
Sep 18, 2023
-
$2,042/mo
Active
House
4
Beds
4
Baths
2,418 ft²
$434/ft²
$1,050,000
Nov 9, 2023
-
$1,872/mo
Active
House
4
Beds
4
Baths
2,412 ft²
$394/ft²
$950,000
Nov 17, 2023
-
$1,470/mo
Active
House
3
Beds
3
Baths
3,152 ft²
$384/ft²
$1,209,000
Jan 4, 2024
-
$1,572/mo
In Contract
House
4
Beds
3
Baths
1,752 ft²
$644/ft²
$1,129,000
Sep 11, 2023
-
$1,368/mo
About Central Houston
Similar Homes for Sale

$1,209,000
- 3 Beds
- 3 Baths
- 3,152 ft²
Open House: 1PM - 3PM, Sun Jan 14

$950,000
- 4 Beds
- 4 Baths
- 2,412 ft²
Nearby Rentals

$1,703 /mo
- Studio
- 1 Bath
- 684 ft²

$1,882 /mo
- 1 Bed
- 1 Bath
- 737 ft²















































