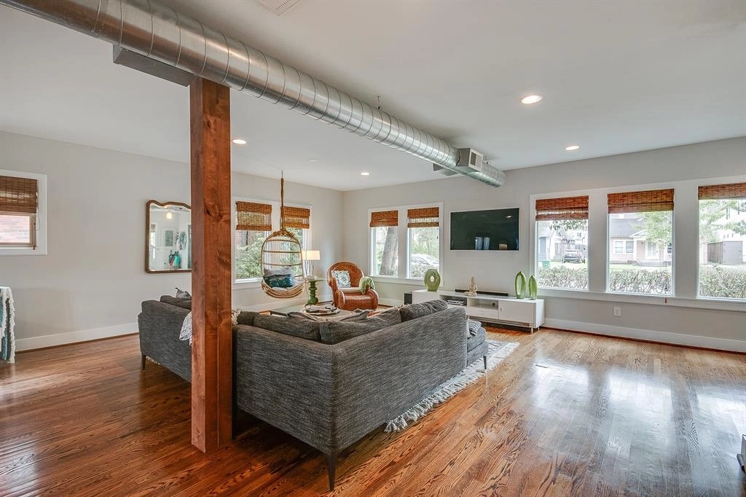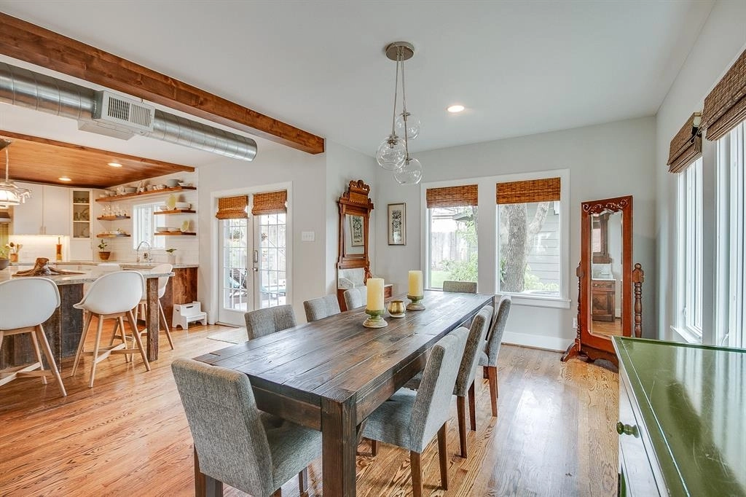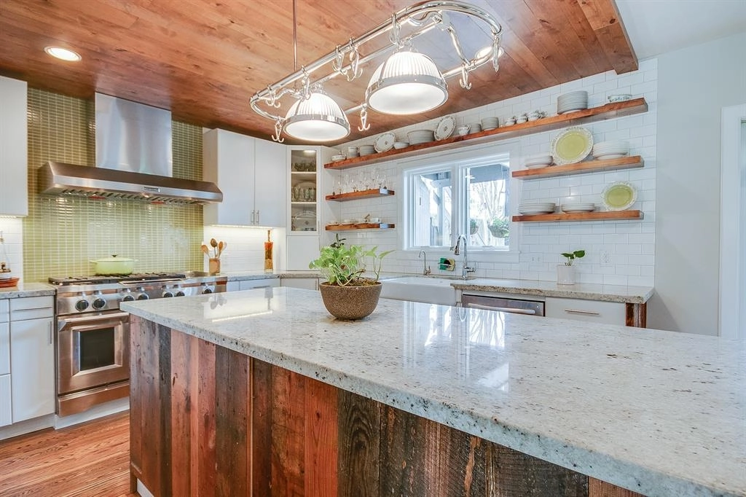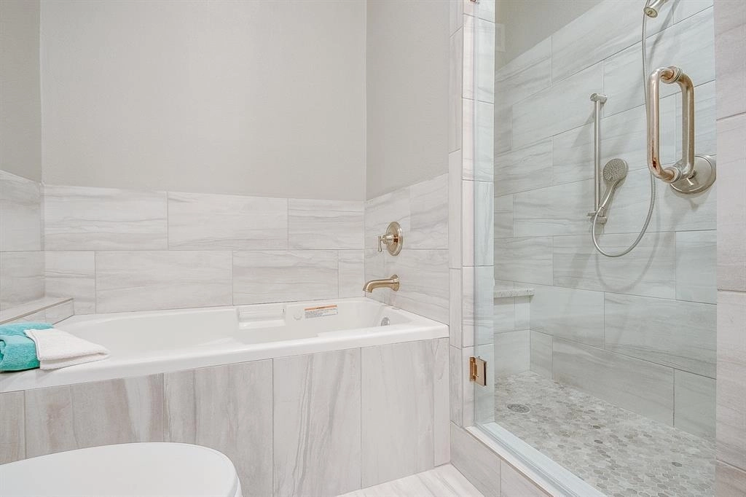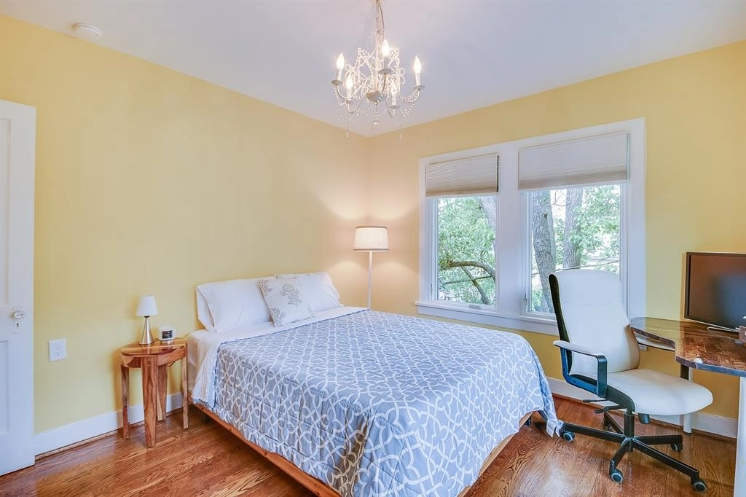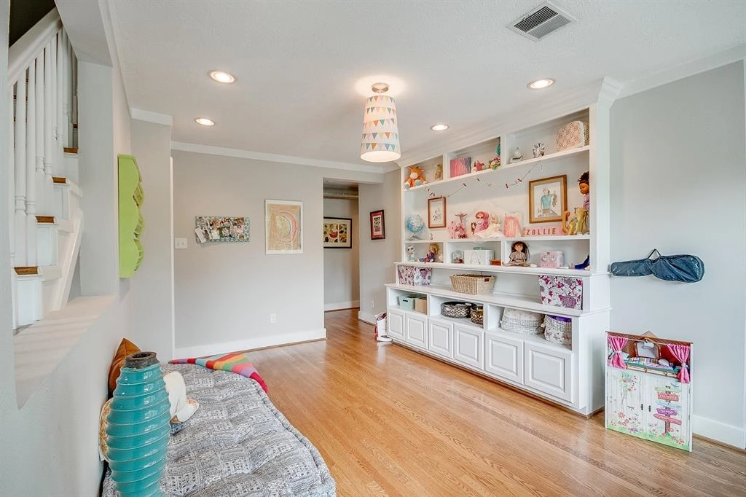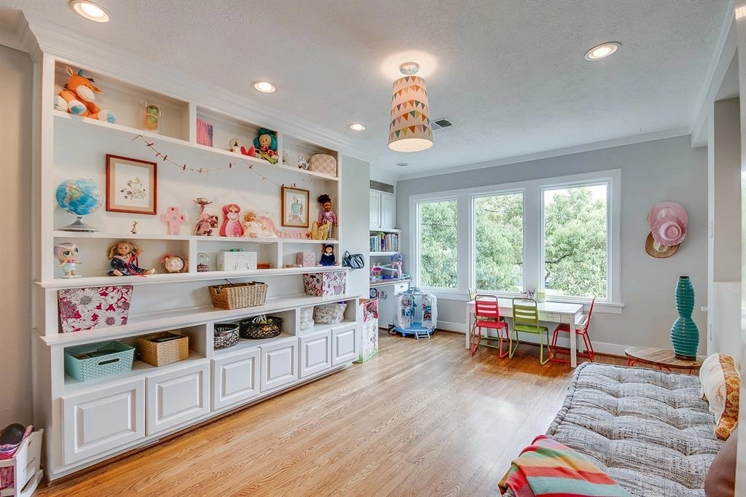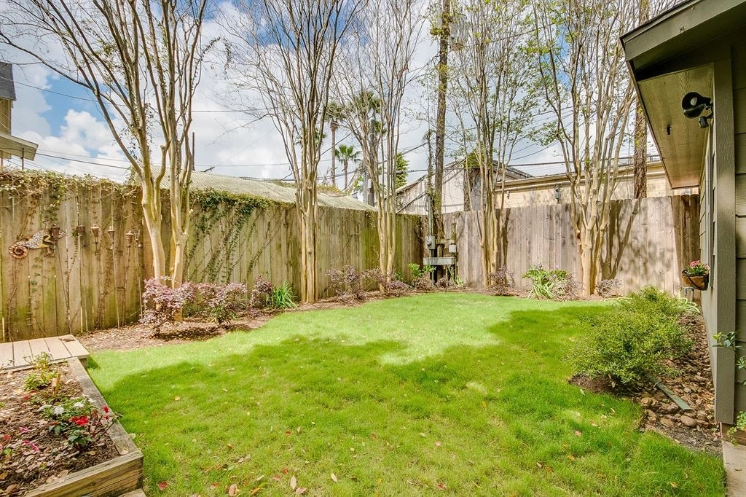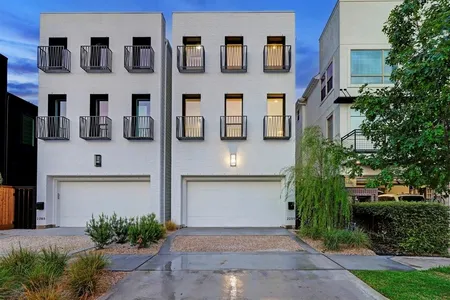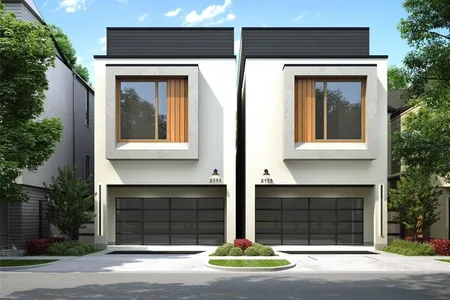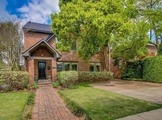


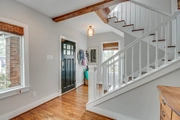





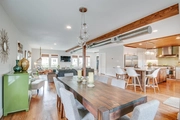



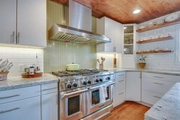
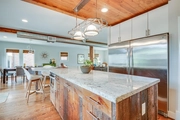
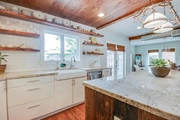
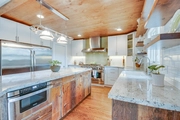
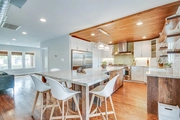


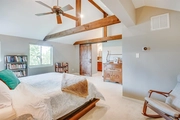

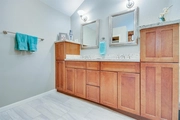



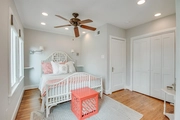


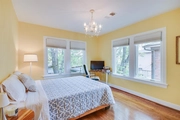
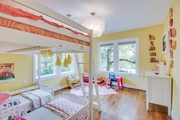
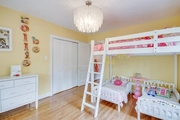







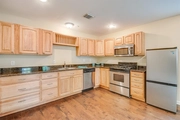


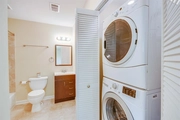

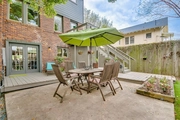


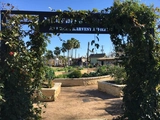
1 /
48
Map
$910,000 Last Listed Price
●
House -
Off Market
1510 Bonnie Brae Street
Houston, TX 77006
5 Beds
4 Baths,
1
Half Bath
3448 Sqft
$1,337,701
RealtyHop Estimate
47.00%
Since Jul 1, 2019
National-US
Primary Model
About This Property
Remodeled 1920's home. Enjoy open concept living w/ a Chef's Dream
Kitchen. Professional grade 6 burner range & griddle, and oversized
side by side refrigerator & freezer. Exposed beams and live wood
accents. Entertain/dine at the beautifully custom designed granite
island.
2nd floor: 3 bedrooms, plus study/media area w/ many lovely built in bookshelves and laundry w/ folding counter and sink. Washer and dryer included.
Revel in the quiet, private master suite and bath on the 3rd floor w/ delightful exposed beams and barn door design highlights.
2019 roof. Energy efficient upgrades: double Pella windows, closed cell spray insulation and digital Nest thermostats. 2014 HVAC units and tankless hot water system.
Desirable detached guest house w/ dedicated HVAC, full kitchen, pantry and appliances. Separate bedroom and bathroom, includes full washer dryer. Perfect for guests, rental opportunity or home office. Mature trees, rear patio deck and storage area. Ample parking. No HOA.
2nd floor: 3 bedrooms, plus study/media area w/ many lovely built in bookshelves and laundry w/ folding counter and sink. Washer and dryer included.
Revel in the quiet, private master suite and bath on the 3rd floor w/ delightful exposed beams and barn door design highlights.
2019 roof. Energy efficient upgrades: double Pella windows, closed cell spray insulation and digital Nest thermostats. 2014 HVAC units and tankless hot water system.
Desirable detached guest house w/ dedicated HVAC, full kitchen, pantry and appliances. Separate bedroom and bathroom, includes full washer dryer. Perfect for guests, rental opportunity or home office. Mature trees, rear patio deck and storage area. Ample parking. No HOA.
Unit Size
3,448Ft²
Days on Market
71 days
Land Size
0.14 acres
Price per sqft
$264
Property Type
House
Property Taxes
$1,369
HOA Dues
-
Year Built
1920
Last updated: 3 months ago (HAR #82726342)
Price History
| Date / Event | Date | Event | Price |
|---|---|---|---|
| Oct 3, 2023 | Sold to Aysha Urban, Chester Urban | $708,000 - $864,000 | |
| Sold to Aysha Urban, Chester Urban | |||
| Apr 21, 2023 | Listed by Champions Real Estate Group | $899,000 | |
| Listed by Champions Real Estate Group | |||
| Oct 6, 2021 | No longer available | - | |
| No longer available | |||
| Aug 19, 2021 | Price Decreased |
$949,900
↓ $20K
(2.1%)
|
|
| Price Decreased | |||
| May 18, 2021 | Listed by Keller Williams - Houston Metropolitan | $970,000 | |
| Listed by Keller Williams - Houston Metropolitan | |||



|
|||
|
1920s charm with 2020s updates in this beautiful house.
Open-concept downstairs features exposed wood beams and a true
chef's kitchen, complete with professional-grade six-burner stove
and griddle. Custom designed island with granite top is perfect for
entertaining. Second floor gameroom/study/library with built-in
bookshelves brings in much sunlight, with three bedrooms
surrounding it. Primary suite on third floor has high ceilings, a
huge walk-in closet, and meticulously updated bathroom…
|
|||
Show More

Property Highlights
Air Conditioning
Building Info
Overview
Building
Neighborhood
Geography
Comparables
Unit
Status
Status
Type
Beds
Baths
ft²
Price/ft²
Price/ft²
Asking Price
Listed On
Listed On
Closing Price
Sold On
Sold On
HOA + Taxes
House
4
Beds
3
Baths
2,920 ft²
$880,000
Apr 21, 2023
$792,000 - $968,000
Oct 2, 2023
$1,587/mo
Sold
House
4
Beds
4
Baths
3,009 ft²
$842,006
Dec 9, 2022
$758,000 - $926,000
Jul 28, 2023
-
Sold
House
4
Beds
4
Baths
3,024 ft²
$748,475
Apr 7, 2021
$674,000 - $822,000
Jan 7, 2022
-
Sold
House
4
Beds
4
Baths
4,025 ft²
$982,000
Nov 9, 2021
$884,000 - $1,080,000
Mar 25, 2022
$1,900/mo
House
4
Beds
3
Baths
2,665 ft²
$795,000
Feb 5, 2021
$716,000 - $874,000
May 18, 2021
$1,255/mo
House
4
Beds
3
Baths
2,484 ft²
$803,500
Sep 25, 2020
$723,000 - $883,000
Nov 12, 2020
$1,234/mo
In Contract
House
5
Beds
5
Baths
2,944 ft²
$270/ft²
$795,000
Dec 7, 2023
-
$1,285/mo









