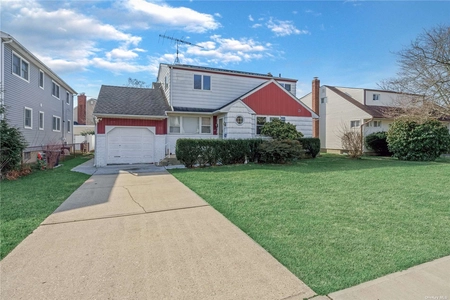$779,000
●
House -
In Contract
151 Orchard Street
Plainview, NY 11803
4 Beds
2 Baths
$5,192
Estimated Monthly
$0
HOA / Fees
4.83%
Cap Rate
About This Property
Welcome to this exquisite expanded Cape Cod style home nestled in
the sought-after Blue Ribbon School District of Plainview-Old
Bethpage. Upon entry, natural light floods the interior,
creating an inviting atmosphere throughout. This home features
large oversized bedrooms including 2 convenient first floor
bedrooms. The oversized primary bedroom boasts a large
walk-in closet, offering ample storage. This home encompasses
the epitome of suburban living with spacious rooms to entertain,
while exuding comfort, style, and functionality, presenting an
ideal opportunity for those seeking a refined living experience.
Step outside to discover the serene yard, complete with a
brand new paver patio and inviting hot tub, perfect for unwinding
or entertaining guests. Recent upgrades include a new boiler,
a new air conditioning unit, a brand new bathroom, a new roof, and
newly paved walkways, front stoop and driveway, all enhancing
both the functionality and aesthetics of this beautiful home. Very
convenient location near schools, transportation, shopping and
restaurants. 4th bedroom on main floor is currently a
den/office with french doors. You can make it a 4th bedroom if so
desired.
Unit Size
-
Days on Market
-
Land Size
0.14 acres
Price per sqft
-
Property Type
House
Property Taxes
$1,367
HOA Dues
-
Year Built
1954
Listed By
Last updated: 2 months ago (OneKey MLS #ONE3534426)
Price History
| Date / Event | Date | Event | Price |
|---|---|---|---|
| Mar 20, 2024 | In contract | - | |
| In contract | |||
| Feb 28, 2024 | Listed by Coldwell Banker American Homes | $779,000 | |
| Listed by Coldwell Banker American Homes | |||
Property Highlights
Garage
Air Conditioning
Parking Details
Has Garage
Attached Garage
Parking Features: Private, Attached, 1 Car Attached
Garage Spaces: 1
Interior Details
Bathroom Information
Full Bathrooms: 2
Interior Information
Interior Features: First Floor Bedroom, Eat-in Kitchen, Walk-In Closet(s)
Room 1
Level: First
Type: Living room
Room 2
Level: Basement
Type: Recreation room, laundry, utilities
Room 3
Level: First
Type: Dining room
Room 4
Level: First
Type: Kitchen
Room 5
Level: First
Type: Full bathroom -main level
Room 6
Level: First
Type: Bedroom
Room 7
Level: First
Type: Bedroom/family room/office/sitting room
Room 8
Level: Second
Type: Oversized primary bedroom with large walk-in closet
Room 9
Level: Second
Type: Oversized bedroom
Room 10
Level: Second
Type: Full bathroom
Room Information
Rooms: 7
Basement Information
Basement: Full, Partially Finished
Exterior Details
Property Information
Architectual Style: Cape Cod
Property Type: Residential
Property Sub Type: Single Family Residence
Year Built: 1954
Building Information
Building Area Units: Square Feet
Construction Methods: Frame, Brick
Exterior Information
Exterior Features: Sprinkler System
Lot Information
Lot Features: Level
Lot Size Acres: 0.14
Lot Size Square Feet: 6000
Lot Size Dimensions: 60x100
Land Information
Water Source: Public
Water Source: Electric Stand Alone
Financial Details
Tax Annual Amount: $16,400
Utilities Details
Cooling: Yes
Cooling: Central Air
Heating: Natural Gas, Forced Air
Sewer : Sewer
Location Details
Directions: Old Country Road to Orchard Street to #151
County or Parish: Nassau
Other Details
Selling Agency Compensation: 2%
On Market Date: 2024-02-28
Building Info
Overview
Building
Neighborhood
Geography
Comparables
Unit
Status
Status
Type
Beds
Baths
ft²
Price/ft²
Price/ft²
Asking Price
Listed On
Listed On
Closing Price
Sold On
Sold On
HOA + Taxes
Sold
House
4
Beds
3
Baths
-
$655,000
May 20, 2020
$655,000
Feb 16, 2021
$1,103/mo
Sold
House
3
Beds
3
Baths
-
$840,000
Mar 23, 2021
$840,000
Jul 15, 2021
$1,290/mo

































































