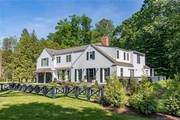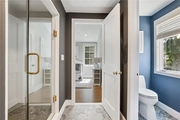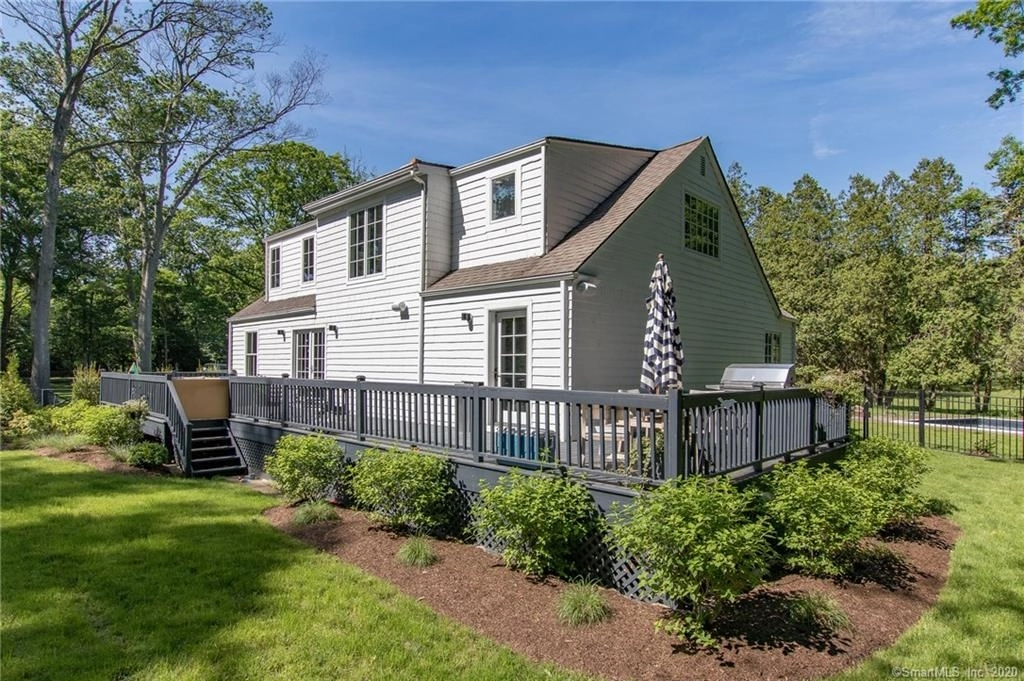Fairfield


151 Merwins Lane








































1 /
40
Map
$1,849,145*
●
House -
Off Market
151 Merwins Lane
Fairfield, CT 06824
4 Beds
4 Baths,
1
Half Bath
3400 Sqft
$1,215,000 - $1,485,000
Reference Base Price*
36.97%
Since Sep 1, 2020
National-US
Primary Model
Sold Sep 08, 2020
$1,300,000
Seller
$1,105,000
by Citibank Na
Mortgage
Sold May 04, 2015
$640,000
Buyer
Seller
$512,000
by Norwich Commercal Grp
Mortgage Due May 04, 2045
About This Property
COMPLETELY Redesigned, Expanded and fully RENOVATED home with a
POOL in convenient LOWER Greenfield Hill location!! Magical in
every way! Open floor plan with soaring ceilings, authentic touches
of heirloom beams and character, and sun-drenched space all within
minutes to downtown. Spectacular kitchen is open and airy with a
large island, vaulted ceiling and granite counters, with an
adjoining dining room that overlooks the in-ground pool through
over-sized windows. Enjoy the magnificent 2-sided stone fireplace
in the open family room and office with built-in storage and floor
to ceiling windows. The sun room/playroom opens to the patio, pool
and very private grounds. A fabulous new mudroom with built-ins
leads to the spacious garage. The 2nd floor features 4 bedrooms: 2
sharing a Jack & Jill bath, 1 with it's own bath and an amazing
Master Suite that must be seen to be appreciated! Vaulted beamed
ceiling with enormous slider overlooking pool, luxury bath with
gravity drain shower, soaking tub and beautiful vanities, an
enviable walk in closet, and built-ins for the perfect office
space. Quality beyond compare throughout! The full basement offers
plenty of storage. Newer roof, windows. NEW: Thermador Fridge,
Electrolux washer/dryer; Sonos surround ceiling speakers, Pool
Filter, Irrigation system and Lutron lighting on the main level.
Just minutes to Greenfield Hill shopping, downtown, train and
schools. Pack bags, Turn key and enjoy an amazing lifestyle!
The manager has listed the unit size as 3400 square feet.
The manager has listed the unit size as 3400 square feet.
Unit Size
3,400Ft²
Days on Market
-
Land Size
1.13 acres
Price per sqft
$397
Property Type
House
Property Taxes
$11,107
HOA Dues
-
Year Built
1940
Price History
| Date / Event | Date | Event | Price |
|---|---|---|---|
| Sep 8, 2020 | Sold to Lindsay Alexander, Nicholas... | $1,300,000 | |
| Sold to Lindsay Alexander, Nicholas... | |||
| Aug 27, 2020 | No longer available | - | |
| No longer available | |||
| Jun 12, 2020 | Listed | $1,350,000 | |
| Listed | |||
| Nov 11, 2018 | No longer available | - | |
| No longer available | |||
| Aug 1, 2018 | Listed | $670,000 | |
| Listed | |||



|
|||
|
Open layout with high ceilings, authentic touches of heirloom beams
and character, all on a level parcel minutes from town. The kitchen
is open and airy with a large island and vaulted ceiling and
granite counters, with an adjoining dining room that overlook the
in-ground pool through the large windows. Enjoy the 2-sided stone
fireplace in the family room and office with built-in storage and
floor to ceiling windows. The 2nd floor has 2 bedrooms and 2 full
baths, and the 3rd bedroom is…
|
|||
Property Highlights
Fireplace
Air Conditioning
Garage
Building Info
Overview
Building
Neighborhood
Zoning
Geography
Comparables
Unit
Status
Status
Type
Beds
Baths
ft²
Price/ft²
Price/ft²
Asking Price
Listed On
Listed On
Closing Price
Sold On
Sold On
HOA + Taxes
About Fairfield
Similar Homes for Sale
Currently no similar homes aroundNearby Rentals

$4,000 /mo
- 4 Beds
- 1 Bath
- 1,085 ft²

$9,500 /mo
- 6 Beds
- 7 Baths
- 7,889 ft²









































