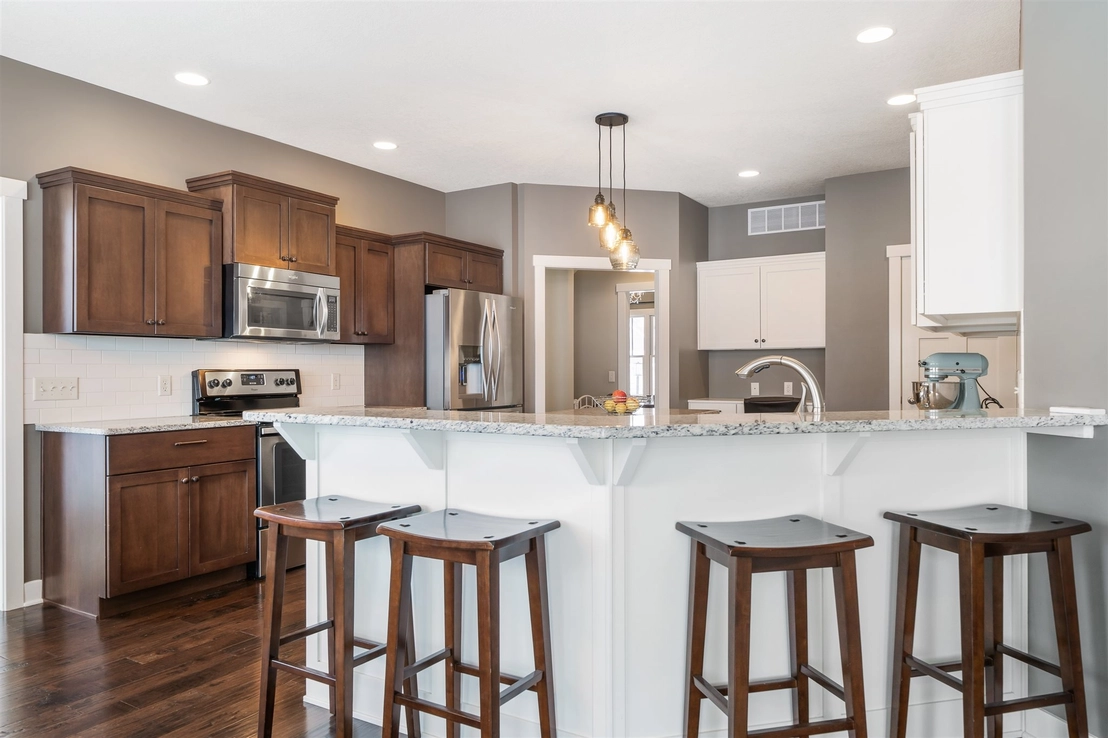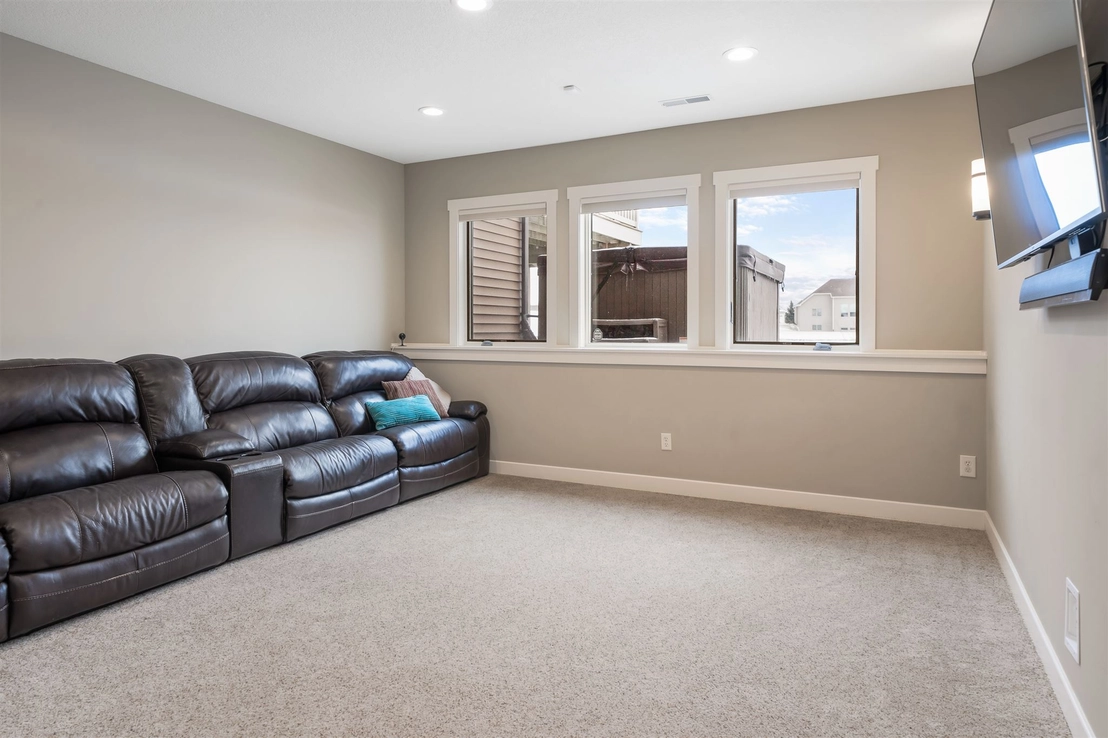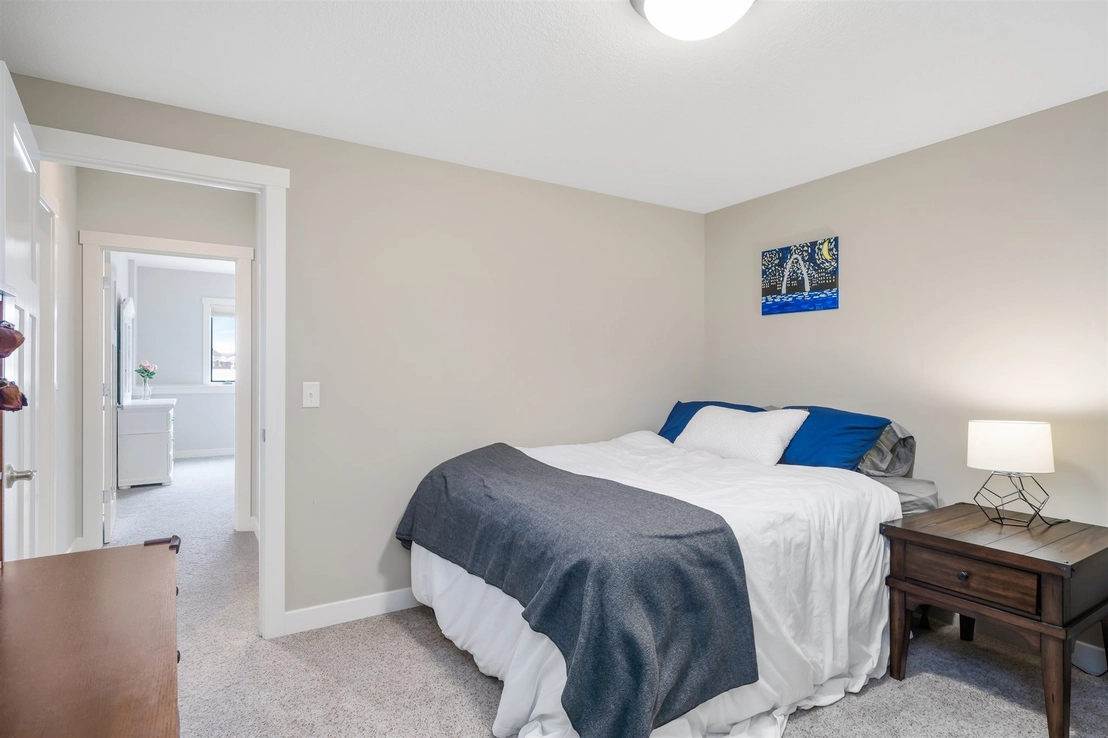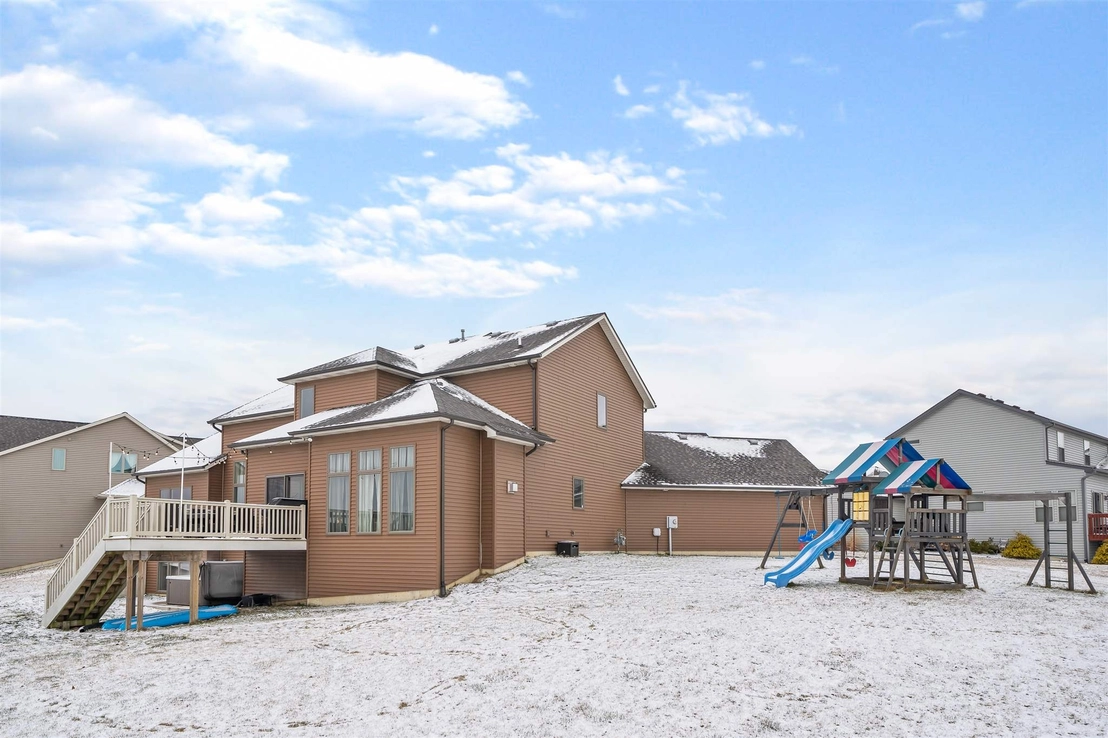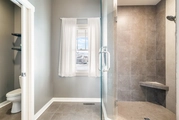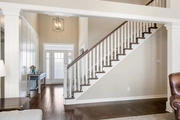$551,359*
●
House -
Off Market
1509 Waxwing Court
Fort Wayne, IN 46814
5 Beds
5 Baths,
1
Half Bath
3914 Sqft
$441,000 - $537,000
Reference Base Price*
12.55%
Since Nov 1, 2021
National-US
Primary Model
Sold May 19, 2021
$351,500
Sold Feb 10, 2021
Transfer
About This Property
Craftsman charm meets move-in ready comfort in this nearly 4000+
finished sq./ft., 5 BR, 4.5 BA home located on a quiet cul-de-sac
with backyard pond views in SW FW's Bridgewater is just minutes
from Lutheran Hospital, Jefferson Pointe, downtown FW and feeds
into the highly desired SW Allen County school system. The main
floor has a smooth flow from the large, foyer with hand-scraped
hardwoods and views from the oversized windows of the pond from the
living room, kitchen/nook, and family room. Don't miss the amazing
light fixture in the living room + cute chandeliers in some of the
bedrooms! The dream kitchen has 2-tone custom cabinets, built-in
desk, center island and breakfast bar with granite counters,
stainless appliances, and large pantry. Just around the corner,
built-in cubbies/bench and back closet are in the mudroom, a large
laundry room with the same, attractive cabinetry and a ½ bath with
tile flooring. The main level master also has pond views, a walk-in
closet, extra tall tile walk-in shower with bench and dual sinks.
Upstairs, Bedroom 2 has a private ensuite full bath and walk-in
closet. Bedrooms 3 & 4 share a jack 'n jill full bath, each with
their own sink. The finished lower level has a carpeted rec room
with large windows & ledge, the home's 5th bedroom, a bonus
room/home office/den, and the 4th full bath with woodgrain ceramic
tile floors. A 3-car garage has an extra bump out for storage,
pull-down attic with flooring/storage, and peg wall in bay 3. New
owners will enjoy the pond views from the deck, the hot tub on the
concrete patio and the awesome outdoor children's playset. An
invisible pet fence encompasses the front and back yard. Sellers
are leaving the base station and 2 transmitters & 2 collars. What
we love: the tall ceilings, on-point light fixtures and move-in
ready condition!
The manager has listed the unit size as 3914 square feet.
The manager has listed the unit size as 3914 square feet.
Unit Size
3,914Ft²
Days on Market
-
Land Size
0.27 acres
Price per sqft
$125
Property Type
House
Property Taxes
$3,354
HOA Dues
$33
Year Built
2012
Price History
| Date / Event | Date | Event | Price |
|---|---|---|---|
| Oct 6, 2021 | No longer available | - | |
| No longer available | |||
| May 19, 2021 | Sold to William Carrington Hamilton | $351,500 | |
| Sold to William Carrington Hamilton | |||
| Jan 24, 2021 | In contract | - | |
| In contract | |||
| Jan 21, 2021 | Listed | $489,900 | |
| Listed | |||
| Sep 19, 2017 | Sold to Danielle Lauren Carlson, Ja... | $435,000 | |
| Sold to Danielle Lauren Carlson, Ja... | |||
Property Highlights
Fireplace
Air Conditioning
Garage
Building Info
Overview
Building
Neighborhood
Geography
Comparables
Unit
Status
Status
Type
Beds
Baths
ft²
Price/ft²
Price/ft²
Asking Price
Listed On
Listed On
Closing Price
Sold On
Sold On
HOA + Taxes
In Contract
House
5
Beds
3.5
Baths
3,774 ft²
$131/ft²
$496,000
Jan 19, 2024
-
$660/mo
In Contract
House
4
Beds
3
Baths
4,023 ft²
$114/ft²
$459,900
Apr 19, 2024
-
$525/mo
In Contract
House
4
Beds
3.5
Baths
4,277 ft²
$133/ft²
$569,900
Apr 5, 2024
-
$783/mo
In Contract
House
4
Beds
3.5
Baths
4,410 ft²
$125/ft²
$549,900
Feb 8, 2024
-
$715/mo
In Contract
House
3
Beds
4
Baths
3,000 ft²
$143/ft²
$429,900
May 3, 2024
-
$675/mo













