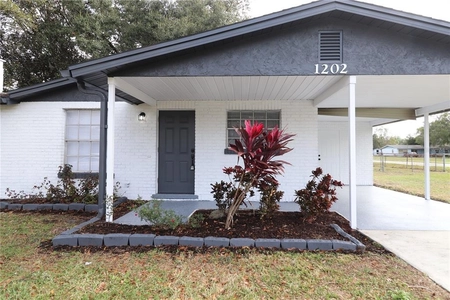







































1 /
40
Map
$255,000
●
House -
Off Market
1509 E Tomlin St
PLANT CITY, FL 33563
3 Beds
2 Baths
1960 Sqft
$274,704
RealtyHop Estimate
1.74%
Since May 1, 2023
National-US
Primary Model
About This Property
Bring your toys! This great home with tons of potential has no HOA
or CDD and sits on a nearly half-acre lot that is only 1 mile from
all of the shops and restaurants that Historic Downtown Plant City
has to offer! Conveniently located between Tampa and Orlando, this
home is only 1.5 miles from I-4, giving you easy access for your
commute. The huge yard is completely fenced and has an enormous 30'
x 40' parking pad with a 12' x 12' shed for storage, and there is
also a workshop area in the laundry room attached to the house for
your tools. The nearly half acre fenced yard is great for your
pups, but there is also a community dog park only .6 of a mile from
the house if you want to let them socialize with other dogs. You
enter the home into a spacious living room that connects to a
formal dining and leads to the U-shaped kitchen with a large
pantry, butcher block counter tops, and tons of cabinet and counter
space. The secondary bedrooms are both good sized and share the
full hall bathroom. The master bedroom (18'x13') is large enough to
fit king size furnishings and has its own full en-suite bath. No
carpet throughout the entire home. There is also an 11' x 20' bonus
room with its own entrance that is currently being used for
storage, but it could be used as a private office, 4th bedroom or
an in-law suite. Don't miss this opportunity to own a home with so
many options and such great potential.
Unit Size
1,960Ft²
Days on Market
75 days
Land Size
0.48 acres
Price per sqft
$138
Property Type
House
Property Taxes
$267
HOA Dues
-
Year Built
1948
Last updated: 28 days ago (Stellar MLS #T3427204)
Price History
| Date / Event | Date | Event | Price |
|---|---|---|---|
| May 1, 2023 | Sold to Samuel Limas Serr Lopez | $255,000 | |
| Sold to Samuel Limas Serr Lopez | |||
| Apr 27, 2023 | No longer available | - | |
| No longer available | |||
| Mar 19, 2023 | In contract | - | |
| In contract | |||
| Mar 3, 2023 | Relisted | $270,000 | |
| Relisted | |||
| Mar 1, 2023 | In contract | - | |
| In contract | |||
Show More

Property Highlights
Air Conditioning
Building Info
Overview
Building
Neighborhood
Zoning
Geography
Comparables
Unit
Status
Status
Type
Beds
Baths
ft²
Price/ft²
Price/ft²
Asking Price
Listed On
Listed On
Closing Price
Sold On
Sold On
HOA + Taxes
House
3
Beds
2
Baths
1,450 ft²
$214/ft²
$310,000
Feb 6, 2024
$310,000
Mar 15, 2024
$352/mo
House
3
Beds
2
Baths
1,100 ft²
$241/ft²
$265,000
Sep 15, 2023
$265,000
Oct 27, 2023
$259/mo
House
3
Beds
2
Baths
1,200 ft²
$192/ft²
$230,009
Jun 15, 2023
$230,009
Aug 14, 2023
$33/mo
House
3
Beds
2
Baths
1,152 ft²
$199/ft²
$229,200
Jan 13, 2024
$229,200
Mar 15, 2024
$166/mo
House
3
Beds
2
Baths
936 ft²
$267/ft²
$250,000
Jun 29, 2023
$250,000
Aug 4, 2023
$185/mo
House
4
Beds
2
Baths
1,860 ft²
$172/ft²
$320,000
Jun 15, 2023
$320,000
Jul 20, 2023
$274/mo
Active
House
3
Beds
2
Baths
1,763 ft²
$170/ft²
$299,000
Jan 30, 2024
-
$92/mo
In Contract
House
3
Beds
2
Baths
1,625 ft²
$185/ft²
$299,900
Feb 17, 2024
-
$158/mo
Active
House
3
Beds
2
Baths
1,490 ft²
$200/ft²
$298,000
Jan 15, 2024
-
$34/mo
In Contract
House
3
Beds
2
Baths
1,346 ft²
$223/ft²
$299,900
Jan 18, 2024
-
$324/mo
In Contract
House
4
Beds
2
Baths
1,717 ft²
$137/ft²
$235,000
Feb 2, 2024
-
$293/mo














































