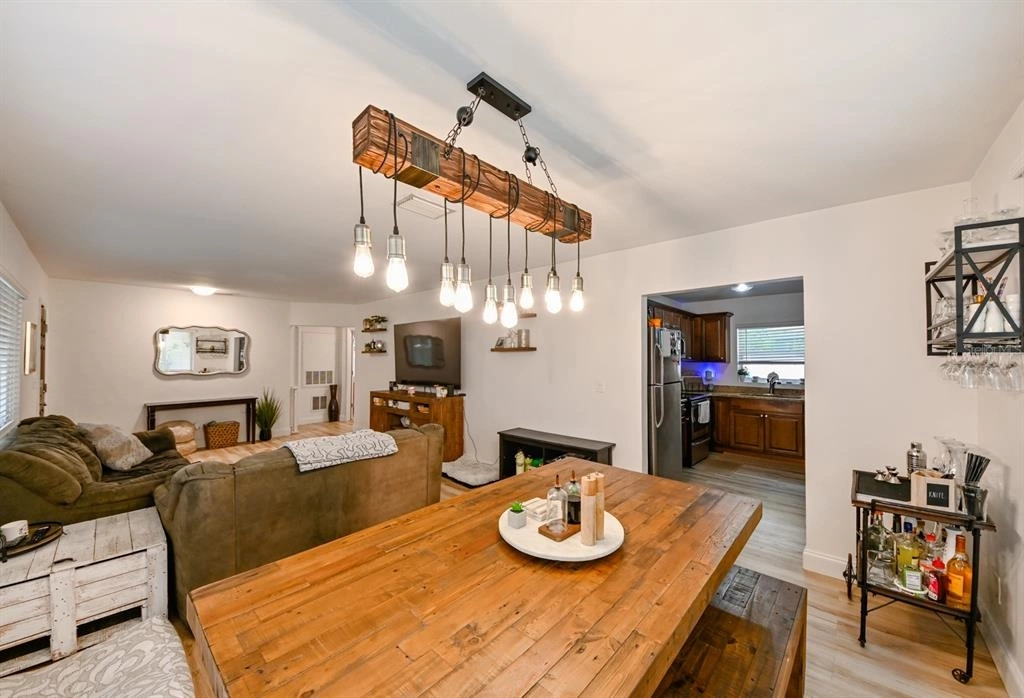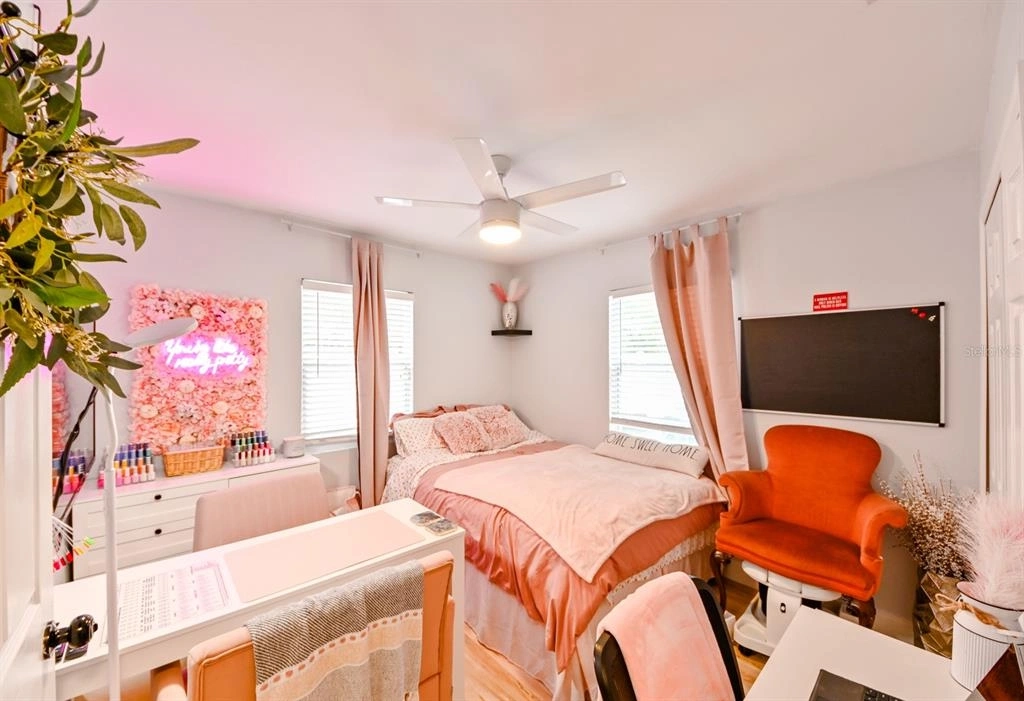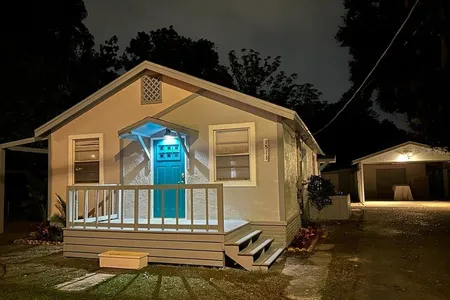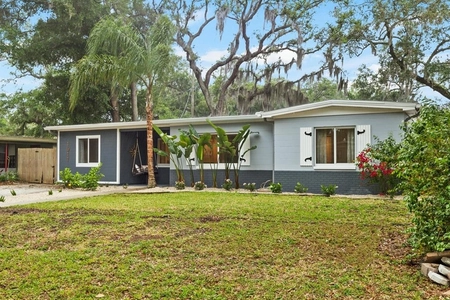
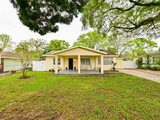


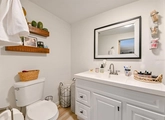
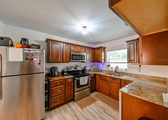
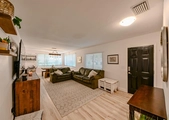





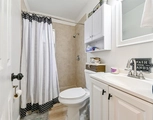



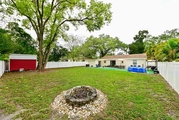


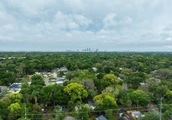
1 /
20
Map
$420,000
●
House -
In Contract
1509 E Jean STREET
TAMPA, FL 33610
3 Beds
2 Baths
1326 Sqft
$2,268
Estimated Monthly
$0
HOA / Fees
5.56%
Cap Rate
About This Property
Under contract-accepting backup offers. LOOK NO FURTHER! You just
found a beautiful home minutes from the heart of Tampa Bay and
everything it has to offer. Your future home is just minutes from
Tampa Riverwalk, nationally renowned restaurants, exciting
nightlife, and award-winning beaches.
This charming, 3 bedroom, 2 bath home is perfect for anyone looking for a spacious and cozy place to call their own. With a full-size laundry room and a large backyard, this home has everything you need for comfortable living.
Step inside and be impressed by the turnkey ready features that make this house feel like home from the moment you walk in. Whether you enjoy entertaining guests or simply relaxing in your own private oasis, this house has it all. Don't miss out on this opportunity to make your dream of homeownership a reality in beautiful Tampa, FL.!
This charming, 3 bedroom, 2 bath home is perfect for anyone looking for a spacious and cozy place to call their own. With a full-size laundry room and a large backyard, this home has everything you need for comfortable living.
Step inside and be impressed by the turnkey ready features that make this house feel like home from the moment you walk in. Whether you enjoy entertaining guests or simply relaxing in your own private oasis, this house has it all. Don't miss out on this opportunity to make your dream of homeownership a reality in beautiful Tampa, FL.!
Unit Size
1,326Ft²
Days on Market
-
Land Size
0.23 acres
Price per sqft
$317
Property Type
House
Property Taxes
$205
HOA Dues
-
Year Built
1955
Listed By
Last updated: 12 days ago (Stellar MLS #T3513733)
Price History
| Date / Event | Date | Event | Price |
|---|---|---|---|
| Apr 15, 2024 | In contract | - | |
| In contract | |||
| Mar 22, 2024 | Listed by FLORIDA REAL ESTATE AGENCY | $420,000 | |
| Listed by FLORIDA REAL ESTATE AGENCY | |||
| Aug 3, 2019 | No longer available | - | |
| No longer available | |||
| Jun 24, 2019 | Price Decreased |
$220,000
↓ $5K
(2.2%)
|
|
| Price Decreased | |||
| May 24, 2019 | Listed | $225,000 | |
| Listed | |||
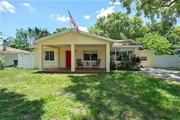


|
|||
|
Best Value in Old Seminole Heights! This wonderfully updated home
has 3 bedrooms + a large bonus room, 2 full bathrooms, an inviting
front porch and a refreshing above ground swimming pool with
surrounding wood decking! All electrical including breaker panel,
plumbing including water heater, and A/C including ductwork were
updated less than 4 years ago. In addition, a brand new roof,
septic tank and drain field, and all Stainless Steel appliances
were installed within the last 5 years…
|
|||
Property Highlights
Air Conditioning
Interior Details
Bathroom Information
Full Bathrooms: 2
Interior Information
Interior Features: Ceiling Fans(s), Living Room/Dining Room Combo, Primary Bedroom Main Floor, Split Bedroom
Appliances: Dishwasher, Disposal, Dryer, Freezer, Microwave, Range, Refrigerator, Washer
Flooring Type: Laminate, Vinyl
Laundry Features: Inside, Laundry Room
Room Information
Rooms: 7
Exterior Details
Property Information
Square Footage: 1326
Square Footage Source: $0
Year Built: 1955
Building Information
Building Area Total: 1546
Levels: One
Other Structures: Shed(s)
Construction Materials: Block
Pool Information
Pool Features: Above Ground
Pool is Private
Lot Information
Lot Size Area: 9940
Lot Size Units: Square Feet
Lot Size Acres: 0.23
Lot Size Square Feet: 9940
Tax Lot: 1
Land Information
Water Source: Public
Financial Details
Tax Annual Amount: $2,462
Lease Considered: Yes
Utilities Details
Cooling Type: Central Air
Heating Type: Central
Sewer : Septic Tank
Building Info
Overview
Building
Neighborhood
Zoning
Geography
Comparables
Unit
Status
Status
Type
Beds
Baths
ft²
Price/ft²
Price/ft²
Asking Price
Listed On
Listed On
Closing Price
Sold On
Sold On
HOA + Taxes
House
3
Beds
2
Baths
1,090 ft²
$372/ft²
$406,000
Dec 14, 2023
$406,000
Mar 26, 2024
$387/mo
House
3
Beds
2
Baths
1,120 ft²
$375/ft²
$420,000
Apr 2, 2023
$420,000
May 31, 2023
$217/mo
House
3
Beds
2
Baths
1,356 ft²
$260/ft²
$352,000
Dec 4, 2023
$352,000
Jan 19, 2024
$388/mo
House
3
Beds
2
Baths
1,134 ft²
$397/ft²
$449,900
Dec 28, 2023
$449,900
Jan 31, 2024
$478/mo
House
3
Beds
2
Baths
1,254 ft²
$287/ft²
$360,000
Jan 4, 2024
$360,000
Mar 25, 2024
$356/mo
House
3
Beds
2
Baths
1,518 ft²
$291/ft²
$441,000
Jun 14, 2023
$441,000
Jul 10, 2023
$253/mo
Active
House
3
Beds
2
Baths
1,338 ft²
$365/ft²
$489,000
Mar 14, 2024
-
$595/mo
Active
House
3
Beds
2
Baths
1,288 ft²
$318/ft²
$409,500
Mar 21, 2024
-
$442/mo
Active
House
3
Beds
2
Baths
1,332 ft²
$357/ft²
$474,900
Apr 13, 2024
-
$482/mo
Active
House
3
Beds
3
Baths
1,284 ft²
$331/ft²
$425,000
Feb 14, 2024
-
$526/mo
Active
House
3
Beds
2
Baths
1,278 ft²
$332/ft²
$424,900
Dec 11, 2023
-
$59/mo
In Contract
House
3
Beds
2
Baths
1,377 ft²
$247/ft²
$339,900
Mar 29, 2024
-
$246/mo










