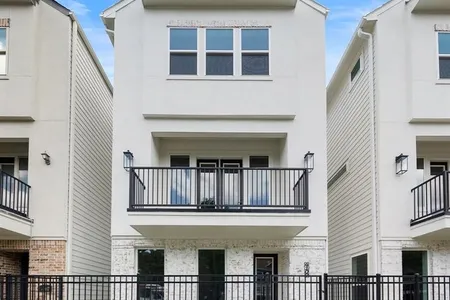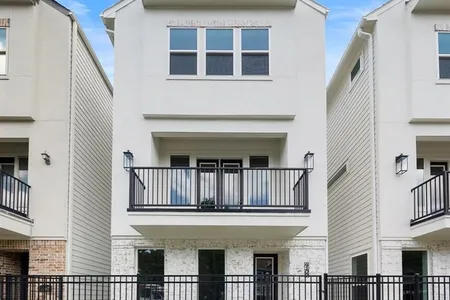$479,900 Last Listed Price
●
House -
Off Market
1507 Truxillo Street #C
Houston, TX 77004
3 Beds
4 Baths,
1
Half Bath
2180 Sqft
$596,744
RealtyHop Estimate
24.35%
Since Apr 1, 2021
National-US
Primary Model
About This Property
No expense was spared by Scale Design Build to create this
contemporary masterpiece! This corner residence offers fabulous
modern design, open-concept living, and incredible views of
downtown and the Med Center from the huge rooftop terrace! The list
of features smokes the competition: gated access, automatic
sprinklers, 7' cedar fence, Lvl5 Sheetrock, soft close
hinges/slides, designer finishes, under-cabinet lighting, wine
fridge, pantry, internet / cable hook ups in all rooms, pre-wired
for security / speakers, high efficiency HVAC, digital thermostats,
radiant attic barrier, low-E windows, and gas appliances /
connections throughout! High ceilings and massive windows allow
tons of natural light to flood into this bright and beautiful home!
The enormous master suite has two walk-in closets and space for a
seating area! One block from Under The Radar Brewery, Axelrad Beer
Garden, Retrospect Coffee, Luigi's Pizza, & Taqueria La Creacion!
Unit Size
2,180Ft²
Days on Market
87 days
Land Size
0.04 acres
Price per sqft
$220
Property Type
House
Property Taxes
$501
HOA Dues
-
Year Built
-
Last updated: 4 months ago (HAR #95134068)
Price History
| Date / Event | Date | Event | Price |
|---|---|---|---|
| Mar 5, 2021 | Sold | $429,000 - $523,000 | |
| Sold | |||
| Dec 8, 2020 | Listed by Connected Realty | $479,900 | |
| Listed by Connected Realty | |||
Property Highlights
Air Conditioning
Parking Details
Has Garage
Garage Features: Attached Garage
Garage: 2 Spaces
Interior Details
Bedroom Information
Bedrooms: 3
Bedrooms: 1 Bedroom Down - Not Primary BR, All Bedrooms Up, En-Suite Bath, Primary Bed - 3rd Floor, Walk-In Closet
Bathroom Information
Full Bathrooms: 3
Half Bathrooms: 1
Master Bathrooms: 0
Interior Information
Interior Features: Fire/Smoke Alarm, Formal Entry/Foyer, High Ceiling, Prewired for Alarm System, Wired for Sound
Laundry Features: Electric Dryer Connections, Gas Dryer Connections, Washer Connections
Kitchen Features: Breakfast Bar, Island w/o Cooktop, Kitchen open to Family Room, Soft Closing Cabinets, Soft Closing Drawers, Under Cabinet Lighting, Walk-in Pantry
Flooring: Carpet, Tile, Wood
Living Area SqFt: 2180
Exterior Details
Property Information
Year Built: 2020
Year Built Source: Builder
Construction Information
Home Type: Single-Family
Architectural Style: Contemporary/Modern
Construction materials: Cement Board, Stucco
New Construction
New Construction Description: Never Lived In
Foundation: Slab
Roof: Composition
Building Information
Exterior Features: Covered Patio/Deck, Fully Fenced, Rooftop Deck, Sprinkler System
Lot Information
Lot size: 0.0374
Lot Dimension: 38x43
Financial Details
Total Taxes: $6,011
Tax Year: 2020
Tax Rate: 2.5397
Parcel Number: 136-569-001-0006
Compensation to Buyers Agent: 2%
Utilities Details
Heating Type: Central Gas
Cooling Type: Central Electric
Sewer Septic: Public Sewer, Public Water
Location Details
Location: Development is just southwest of intersection of Alabama and Almeda
Subdivision: Museum Mews/Truxillo
Access: Automatic Gate
Comparables
Unit
Status
Status
Type
Beds
Baths
ft²
Price/ft²
Price/ft²
Asking Price
Listed On
Listed On
Closing Price
Sold On
Sold On
HOA + Taxes
House
3
Beds
4
Baths
2,180 ft²
$466,000
Nov 22, 2020
$420,000 - $512,000
Apr 5, 2021
$499/mo
Sold
House
3
Beds
4
Baths
2,174 ft²
$460,000
Aug 31, 2023
$414,000 - $506,000
Sep 29, 2023
$27/mo
House
3
Beds
4
Baths
2,180 ft²
$459,000
Oct 16, 2020
$414,000 - $504,000
Dec 29, 2020
$196/mo
House
3
Beds
4
Baths
2,305 ft²
$499,900
Nov 22, 2020
$450,000 - $548,000
Feb 23, 2021
$354/mo
House
3
Beds
4
Baths
2,084 ft²
$445,000
Nov 1, 2021
$401,000 - $489,000
Jan 14, 2022
-
Sold
House
3
Beds
4
Baths
2,206 ft²
$550,000
Sep 29, 2023
$495,000 - $605,000
Nov 9, 2023
$266/mo
Past Sales
| Date | Unit | Beds | Baths | Sqft | Price | Closed | Owner | Listed By |
|---|---|---|---|---|---|---|---|---|
|
12/08/2020
|
3 Bed
|
4 Bath
|
2180 ft²
|
$479,900
3 Bed
4 Bath
2180 ft²
|
$476,000
-0.81%
03/05/2021
|
-
|
Oliver Carter
Connected Realty
|
|
|
11/22/2020
|
3 Bed
|
4 Bath
|
2180 ft²
|
$469,900
3 Bed
4 Bath
2180 ft²
|
$466,000
-0.83%
04/05/2021
|
-
|
Oliver Carter
Connected Realty
|
|
|
10/16/2020
|
3 Bed
|
4 Bath
|
2180 ft²
|
$479,900
3 Bed
4 Bath
2180 ft²
|
$459,000
-4.36%
12/29/2020
|
-
|
John Prell
Creekview Realty
|
Building Info

About South Central Houston
Similar Homes for Sale

$522,500
- 3 Beds
- 4 Baths
- 2,217 ft²

$522,500
- 3 Beds
- 4 Baths
- 2,217 ft²










































































































