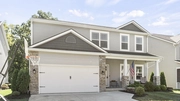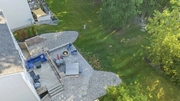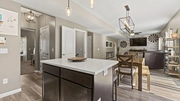$358,561*
●
House -
Off Market
1507 Quinten Drive
Auburn, IN 46706
5 Beds
3.5 Baths,
1
Half Bath
3020 Sqft
$324,000 - $394,000
Reference Base Price*
-0.37%
Since Nov 1, 2023
National-US
Primary Model
Sold Oct 05, 2023
$239,333
Seller
$179,950
by Ruoff Mortgage Company, Inc.
Mortgage Due Nov 01, 2053
Sold Oct 25, 2017
$285,300
Buyer
$228,238
by Ruoff Mortgage Company Inc
Mortgage Due Nov 01, 2047
About This Property
Want country feel, but still close to town? Want brand new house
without the hassle of building? This house is for you! Less than 6
years old, SPACIOUS - 3020 finished sq ft including a newly
finished full basement, with 5 bedrooms, 3.5 baths, 2 car garage
with a bump out for extra room (tools)! Features include: Back yard
makeover with professional landscaping with a patio to entertain,
built-in fire pit and bench seating, deck, wooded view, underground
dog fence. Quartz countertops in kitchen, including the island,
tile back splash, upgraded cabinets, recessed and pendant lighting,
stainless steel appliances, and a pantry! Living and family rooms,
large master suite with cathedral ceilings, upgraded bath with tall
double vanity, garden tub, separate shower, and his & her walk in
closets. Two of the other three bedrooms also have walk-in closets.
This house features convenient 2nd floor laundry! Amenities
include: new carpet, fresh paint, home theater surround speakers in
family room, rounded drywall corners, great curb appeal with full
front porch and craftsman style porch posts, stone accent shake
siding, 9 ft ceiling on main level & basement. Full bath and wet
bar rough ins in the basement, offering the opportunity for more
living space and a place to make your own! Don't miss out on
this LIKE NEW house! Skip the hassle of construction and move into
one of Auburn's already established neighborhoods!
The manager has listed the unit size as 3020 square feet.
The manager has listed the unit size as 3020 square feet.
Unit Size
3,020Ft²
Days on Market
-
Land Size
0.16 acres
Price per sqft
$119
Property Type
House
Property Taxes
$238
HOA Dues
$273
Year Built
2018
Price History
| Date / Event | Date | Event | Price |
|---|---|---|---|
| Oct 6, 2023 | No longer available | - | |
| No longer available | |||
| Oct 5, 2023 | Sold to Lauren M Schultz, Matthew P... | $239,333 | |
| Sold to Lauren M Schultz, Matthew P... | |||
| Sep 14, 2023 | In contract | - | |
| In contract | |||
| Aug 30, 2023 | Listed | $359,900 | |
| Listed | |||
| Jul 7, 2020 | No longer available | - | |
| No longer available | |||
Show More

Property Highlights
Air Conditioning
Building Info
Overview
Building
Neighborhood
Geography
Comparables
Unit
Status
Status
Type
Beds
Baths
ft²
Price/ft²
Price/ft²
Asking Price
Listed On
Listed On
Closing Price
Sold On
Sold On
HOA + Taxes
Active
House
5
Beds
2.5
Baths
2,176 ft²
$149/ft²
$325,000
Sep 16, 2023
-
$104/mo
Active
House
4
Beds
2.5
Baths
2,480 ft²
$149/ft²
$369,977
Aug 7, 2023
-
$40/mo














































































