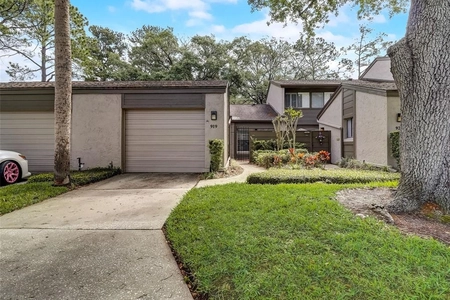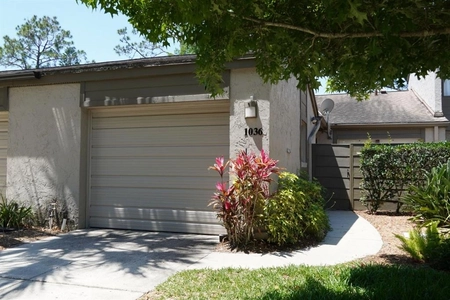$426,802*
●
House -
Off Market
Glastonberry Road
MAITLAND, FL 32751
5 Beds
3 Baths
2376 Sqft
$241,000 - $293,000
Reference Base Price*
59.85%
Since Aug 1, 2017
National-US
Primary Model
Sold Nov 05, 2021
$440,000
Buyer
Seller
$382,500
by Wells Fargo Bank Na
Mortgage Due Nov 01, 2051
Sold Feb 06, 2018
$255,000
$250,381
by Stearns Lending Llc
Mortgage Due Feb 01, 2048
About This Property
If you are ready to have space this is the home for you.
Spacious 5 bedroom 3 bath pool home on a corner lot.
This great Maitland location is in Seminole County. Over
2800+ heated square feet split level home offers a large bonus room
and 2 bedrooms, 1 bath on the lower level,. This makes a great
in-law, guest or use your imagination suite. Upper level
includes master bedroom, 2 guest rooms, bath, spacious family room,
dining and kitchen with wood, floors. Enjoy the weekend
floating and cooling off in your own pool. Don't forget the 2
car garage. Recently painted inside, water heater in 2017.
Easy access to major roads, shopping, medical and
schools!
The manager has listed the unit size as 2376 square feet.
The manager has listed the unit size as 2376 square feet.
Unit Size
2,376Ft²
Days on Market
-
Land Size
0.20 acres
Price per sqft
$112
Property Type
House
Property Taxes
$1,731
HOA Dues
$30
Year Built
1969
Price History
| Date / Event | Date | Event | Price |
|---|---|---|---|
| Nov 5, 2021 | Sold to Kelly Holmes | $440,000 | |
| Sold to Kelly Holmes | |||
| Feb 6, 2018 | Sold to Jenny K Nickless, Ronald L ... | $255,000 | |
| Sold to Jenny K Nickless, Ronald L ... | |||
| Jul 28, 2017 | Listed | $267,000 | |
| Listed | |||
| Apr 1, 2002 | Sold to Karin M Fisher | $100 | |
| Sold to Karin M Fisher | |||
Property Highlights
Building Info
Overview
Building
Neighborhood
Zoning
Geography
Comparables
Unit
Status
Status
Type
Beds
Baths
ft²
Price/ft²
Price/ft²
Asking Price
Listed On
Listed On
Closing Price
Sold On
Sold On
HOA + Taxes
Sold
House
4
Beds
2
Baths
1,849 ft²
$201/ft²
$371,500
Jul 3, 2023
$371,500
Jul 25, 2023
$102/mo
Sold
House
2
Beds
2
Baths
1,296 ft²
$218/ft²
$282,000
Mar 4, 2024
$282,000
Mar 29, 2024
$371/mo
House
2
Beds
2
Baths
1,296 ft²
$231/ft²
$300,000
Apr 3, 2024
$300,000
Apr 30, 2024
$298/mo
Sold
Townhouse
2
Beds
2
Baths
1,179 ft²
$250/ft²
$294,900
Jan 5, 2024
$294,900
Feb 22, 2024
$491/mo
Active
Townhouse
3
Beds
3
Baths
1,889 ft²
$169/ft²
$319,000
Mar 30, 2024
-
$440/mo
Active
Townhouse
2
Beds
2
Baths
1,296 ft²
$224/ft²
$289,900
Apr 25, 2024
-
$284/mo
Active
Townhouse
2
Beds
2
Baths
1,296 ft²
$225/ft²
$292,000
May 8, 2024
-
$488/mo
Active
Townhouse
2
Beds
2
Baths
1,179 ft²
$233/ft²
$275,000
Mar 27, 2024
-
$356/mo
About Northgate
Similar Homes for Sale

$275,000
- 2 Beds
- 2 Baths
- 1,179 ft²

$292,000
- 2 Beds
- 2 Baths
- 1,296 ft²


