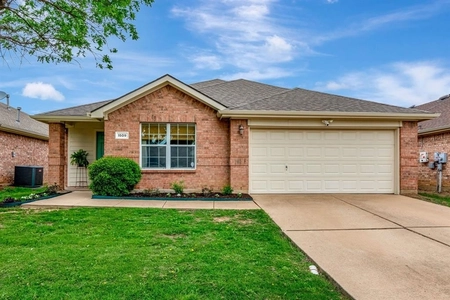
























1 /
25
Map
$339,900
↓ $10K (2.9%)
●
House -
For Sale
1505 Pepperidge Lane
Fort Worth, TX 76131
4 Beds
1 Bath,
1
Half Bath
2806 Sqft
$2,047
Estimated Monthly
$33
HOA / Fees
7.12%
Cap Rate
About This Property
Priced modification.... Looking for spacious home in desirable
neighborhood of Lasater. Home is structurally sound, no foundation
issue and great floor plan.Primary bedroom downstairs, 3 bedrooms
and a large gameroom upstairs. The entry hallway with high ceilings
and wide wood laminate flooring throughout downstairs make this
home stunning. Spacious kitchen with breakfast area, a countertop
height bar, with abundance of storage cabinets, corian countertops
and stainless steel appliances that open up to the family room made
perfect for hosting family and friends. The formal dining can be
use as a office if needed. The large master suite is tucked in
privately, has garden tub, separate shower, double sink and
spacious walk in closet. The utility room is split for washer and
dryer area and pantry with built in shelves The large
backyard overlooking the greenbelt. This community has multiple
pools, elementary schools, parks, bike path, and greenbelt. Great
shopping nearby and restaurants.
Unit Size
2,806Ft²
Days on Market
27 days
Land Size
-
Price per sqft
$121
Property Type
House
Property Taxes
$344
HOA Dues
$33
Year Built
2004
Listed By
Last updated: 2 days ago (NTREIS #20578179)
Price History
| Date / Event | Date | Event | Price |
|---|---|---|---|
| Apr 20, 2024 | Price Decreased |
$339,900
↓ $10K
(2.9%)
|
|
| Price Decreased | |||
| Apr 5, 2024 | Listed by eXp Realty, LLC | $349,900 | |
| Listed by eXp Realty, LLC | |||



|
|||
|
Priced modification.... Looking for spacious home in desirable
neighborhood of Lasater. Home is structurally sound, no foundation
issue and great floor plan.Primary bedroom downstairs, 3 bedrooms
and a large gameroom upstairs. The entry hallway with high ceilings
and wide wood laminate flooring throughout downstairs make this
home stunning. Spacious kitchen with breakfast area, a countertop
height bar, with abundance of storage cabinets, corian countertops
and stainless steel appliances…
|
|||
Property Highlights
Air Conditioning
Fireplace
Garage
Parking Details
Has Garage
Attached Garage
Garage Length: 20
Garage Width: 19
Garage Spaces: 2
Parking Features: 0
Interior Details
Interior Information
Interior Features: Cable TV Available, Chandelier, Decorative Lighting, Eat-in Kitchen, High Speed Internet Available, Pantry, Vaulted Ceiling(s)
Appliances: Dishwasher, Disposal, Electric Cooktop, Electric Oven, Microwave, Convection Oven
Flooring Type: Carpet, Ceramic Tile, Hardwood, Laminate
Bedroom1
Dimension: 11.00 x 12.00
Level: 2
Features: Walk-in Closet(s)
Bedroom2
Dimension: 11.00 x 12.00
Level: 2
Features: Walk-in Closet(s)
Bedroom3
Dimension: 11.00 x 14.00
Level: 2
Features: Ceiling Fan(s), Walk-in Closet(s)
Fireplace Information
Has Fireplace
Gas, Living Room
Fireplaces: 1
Exterior Details
Property Information
Listing Terms: Cash, Conventional, FHA, Texas Vet, VA Loan
Building Information
Foundation Details: Slab
Roof: Shingle
Window Features: Window Coverings
Construction Materials: Brick
Lot Information
Few Trees, Interior Lot, Landscaped, Lrg. Backyard Grass
Lot Size Dimensions: 7200
Lot Size Source: Public Records
Lot Size Acres: 0.0000
Financial Details
Tax Block: 40
Tax Lot: 6
Unexempt Taxes: $4,128
Utilities Details
Cooling Type: Ceiling Fan(s), Central Air
Heating Type: Fireplace(s), Natural Gas
Location Details
HOA/Condo/Coop Fee Includes: Full Use of Facilities, Maintenance Grounds, Management Fees
HOA Fee: $100
HOA Fee Frequency: Quarterly
Building Info
Overview
Building
Neighborhood
Geography
Comparables
Unit
Status
Status
Type
Beds
Baths
ft²
Price/ft²
Price/ft²
Asking Price
Listed On
Listed On
Closing Price
Sold On
Sold On
HOA + Taxes
In Contract
House
4
Beds
2
Baths
2,604 ft²
$125/ft²
$325,000
Nov 28, 2023
-
$118/mo
Active
House
4
Beds
2.5
Baths
2,660 ft²
$141/ft²
$375,000
Apr 24, 2024
-
$100/mo
Active
House
4
Beds
-
2,449 ft²
$157/ft²
$384,900
Jan 17, 2024
-
$822/mo
Active
House
4
Beds
2
Baths
2,110 ft²
$154/ft²
$325,000
Apr 19, 2024
-
$118/mo
Active
House
4
Beds
2
Baths
2,104 ft²
$154/ft²
$325,000
Apr 23, 2024
-
$100/mo
In Contract
House
4
Beds
2
Baths
1,911 ft²
$173/ft²
$330,000
Apr 1, 2024
-
$360/mo
Active
House
4
Beds
2
Baths
1,937 ft²
$175/ft²
$339,000
Apr 20, 2024
-
$100/mo
About Chisholm Ridge
Similar Homes for Sale

$339,000
- 4 Beds
- 2 Baths
- 1,937 ft²

$325,000
- 4 Beds
- 2 Baths
- 2,104 ft²































