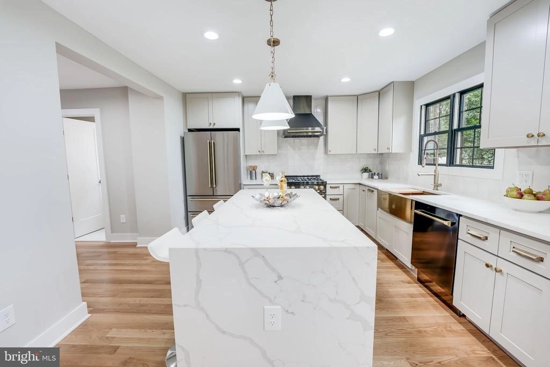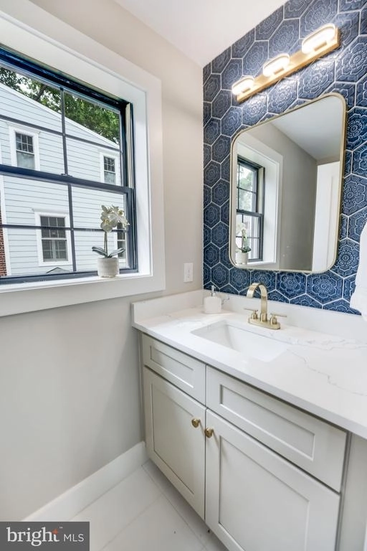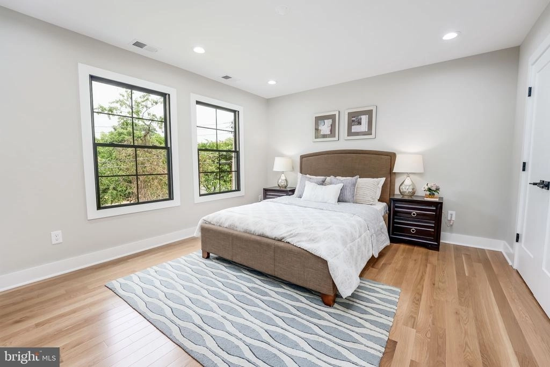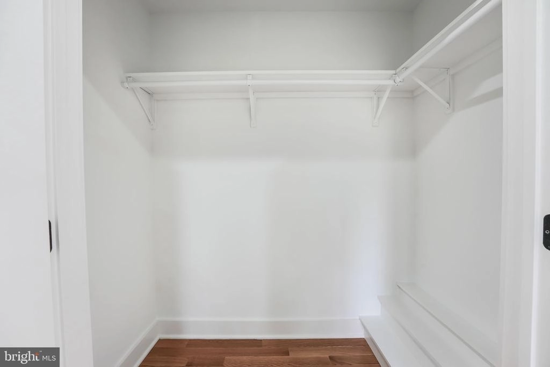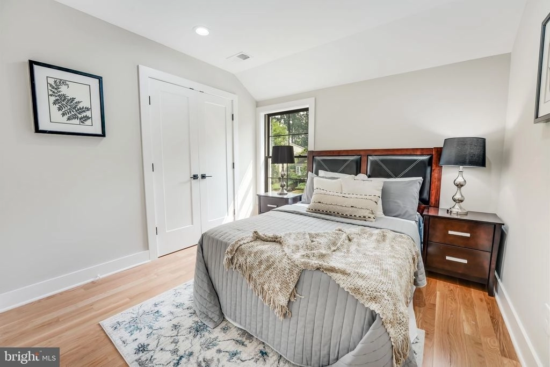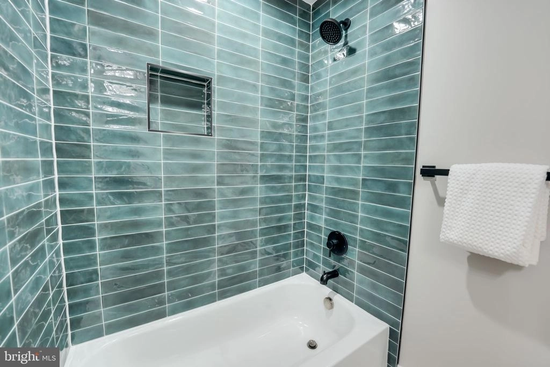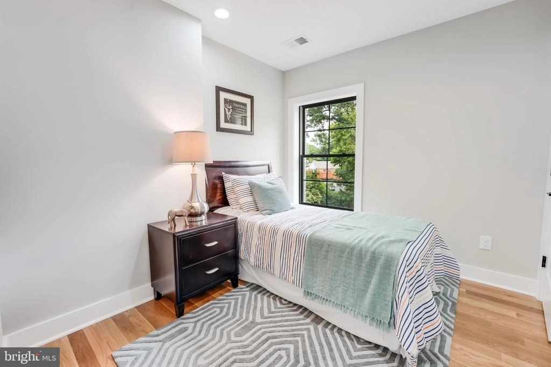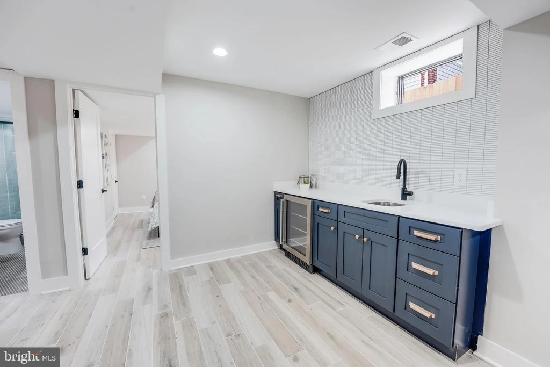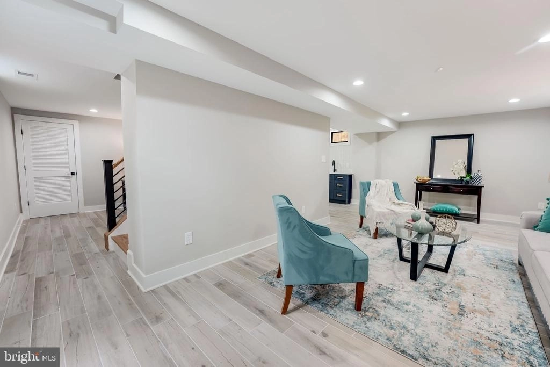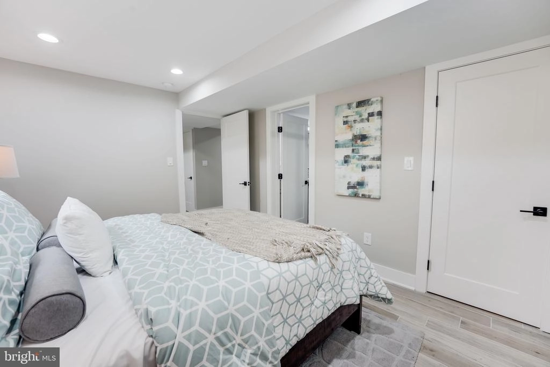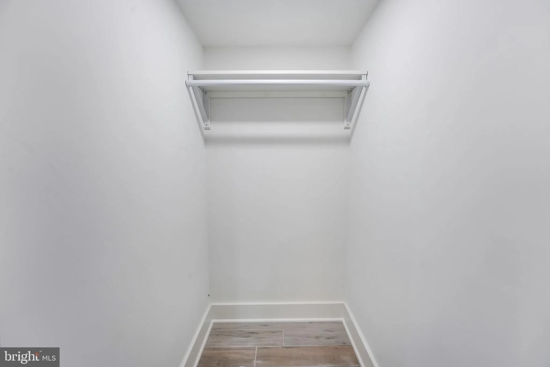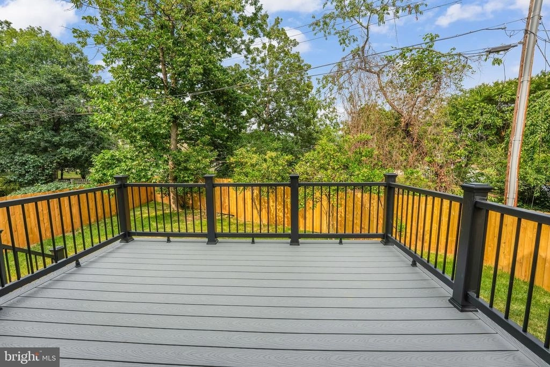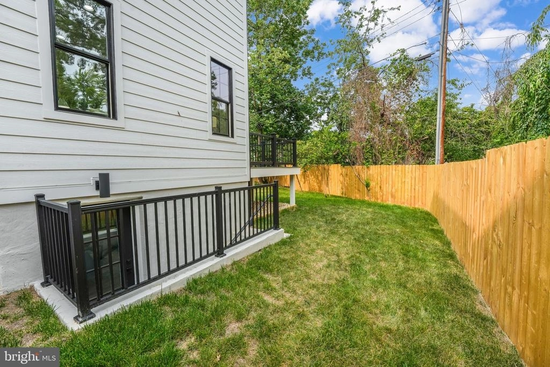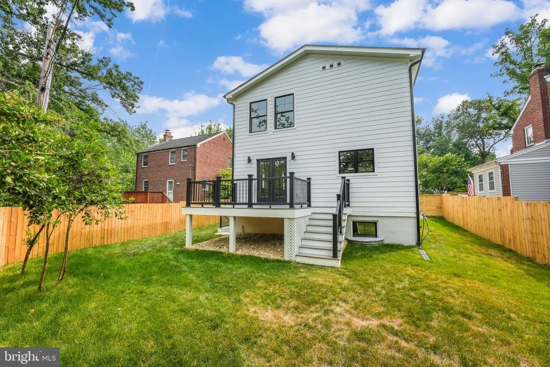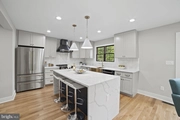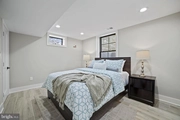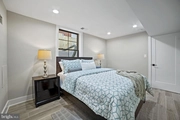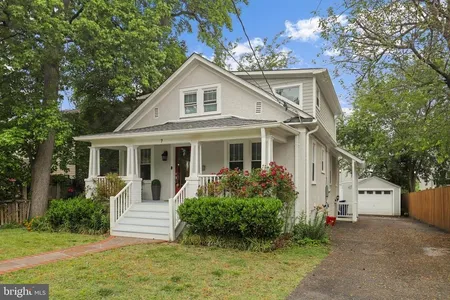






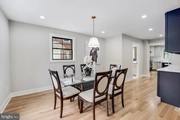
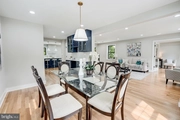




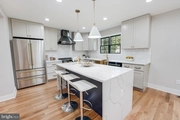


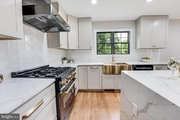








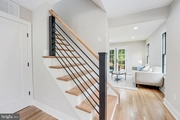

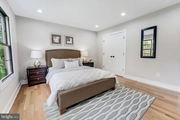





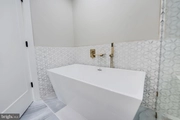


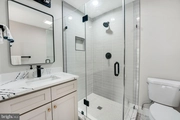
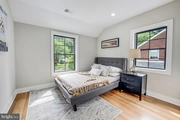


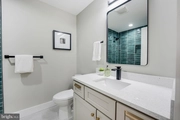


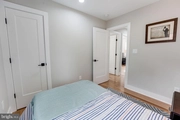

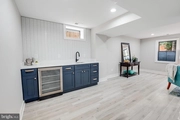



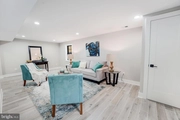

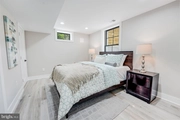

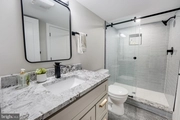


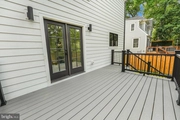








1 /
65
Map
$1,315,000
●
House -
Off Market
1505 CRESTWOOD DR
ALEXANDRIA, VA 22302
5 Beds
5 Baths,
1
Half Bath
2623 Sqft
$1,341,911
RealtyHop Estimate
-0.59%
Since Sep 1, 2023
DC-Washington
Primary Model
About This Property
This stunning 5 bedroom, 4.5 bathroom home is located in the
desirable Dyes Oakcrest neighborhood of Alexandria City. Situated
on a beautiful tree-lined street, this home offers a perfect blend
of elegance and modern features. As you enter the home, you'll be
greeted by an open floor plan with high ceilings and an abundance
of natural light. The main level boasts gleaming luxury vinyl
flooring and recessed lighting throughout. To the left of the
entrance, there is a separate dining area with a butler's pantry,
perfect for entertaining guests. On the right, you'll find a
spacious living room, providing a cozy space for relaxation.
The main level also includes an office, ideal for those who work from home or need a quiet space for studying. Off the living room, you'll discover a gourmet kitchen that will delight any chef. It features a large island with pendant lighting, a built-in microwave, and a breakfast bar. The kitchen showcases two-tone light gray and navy shaker cabinets with brass hardware, complemented by granite countertops and a stylish tile backsplash. Stainless steel appliances, including a six-burner gas range, complete the sleek and modern look. Adjacent to the kitchen, there is a family room area that leads to French doors opening onto a large deck in the rear. This outdoor space provides a perfect spot for outdoor gatherings and enjoying the serene surroundings. Moving to the upper level, you'll find four bedrooms, including an impressive owner's suite. The owner's suite features a lavish bathroom with a double vanity, a spa shower, and a separate soaking tub, creating a spa-like retreat. Additionally, there is a second junior suite with its own full bath, perfect for guests or a growing family. Two more well-sized bedrooms share a third full bath in the hallway. The convenience of having the laundry on this floor adds to the functionality of the home. The fully finished lower level offers even more living space and includes walk-out stairs. It features a spacious recreation area with a wet bar, providing an excellent space for entertaining or relaxation. There is also a bedroom and a full bath on this level, offering privacy and convenience. Outside, the fenced-in backyard provides ample space for outdoor activities and gardening. The long driveway offers plenty of parking for residents and guests alike. The location of this home is truly exceptional. It is within walking distance of several playgrounds, a nature park, CVS, Great Harvest, and St. Elmo's Coffee Shop, which is conveniently located across from Pizzaiolo. Shopping and dining options in Bradlee and Shirlington are also within walking distance. The shops and movie theater in Shirlington are just 1 mile away. For commuters, there is a Dash bus stop half a block away on the Marc Center/Potomac Yard route, providing easy access to the Pentagon, which is only a 15-minute ride away. The Pentagon City and National Landing areas are all within a 10-minute drive via 395, making this home ideal for those working in those locations. Welcome home!
The main level also includes an office, ideal for those who work from home or need a quiet space for studying. Off the living room, you'll discover a gourmet kitchen that will delight any chef. It features a large island with pendant lighting, a built-in microwave, and a breakfast bar. The kitchen showcases two-tone light gray and navy shaker cabinets with brass hardware, complemented by granite countertops and a stylish tile backsplash. Stainless steel appliances, including a six-burner gas range, complete the sleek and modern look. Adjacent to the kitchen, there is a family room area that leads to French doors opening onto a large deck in the rear. This outdoor space provides a perfect spot for outdoor gatherings and enjoying the serene surroundings. Moving to the upper level, you'll find four bedrooms, including an impressive owner's suite. The owner's suite features a lavish bathroom with a double vanity, a spa shower, and a separate soaking tub, creating a spa-like retreat. Additionally, there is a second junior suite with its own full bath, perfect for guests or a growing family. Two more well-sized bedrooms share a third full bath in the hallway. The convenience of having the laundry on this floor adds to the functionality of the home. The fully finished lower level offers even more living space and includes walk-out stairs. It features a spacious recreation area with a wet bar, providing an excellent space for entertaining or relaxation. There is also a bedroom and a full bath on this level, offering privacy and convenience. Outside, the fenced-in backyard provides ample space for outdoor activities and gardening. The long driveway offers plenty of parking for residents and guests alike. The location of this home is truly exceptional. It is within walking distance of several playgrounds, a nature park, CVS, Great Harvest, and St. Elmo's Coffee Shop, which is conveniently located across from Pizzaiolo. Shopping and dining options in Bradlee and Shirlington are also within walking distance. The shops and movie theater in Shirlington are just 1 mile away. For commuters, there is a Dash bus stop half a block away on the Marc Center/Potomac Yard route, providing easy access to the Pentagon, which is only a 15-minute ride away. The Pentagon City and National Landing areas are all within a 10-minute drive via 395, making this home ideal for those working in those locations. Welcome home!
Unit Size
2,623Ft²
Days on Market
42 days
Land Size
0.13 acres
Price per sqft
$515
Property Type
House
Property Taxes
-
HOA Dues
-
Year Built
1954
Last updated: 8 months ago (Bright MLS #VAAX2025174)
Price History
| Date / Event | Date | Event | Price |
|---|---|---|---|
| Aug 1, 2023 | Sold | $1,315,000 | |
| Sold | |||
| Jul 20, 2023 | In contract | - | |
| In contract | |||
| Jul 7, 2023 | Relisted | $1,349,900 | |
| Relisted | |||
| Jul 3, 2023 | In contract | - | |
| In contract | |||
| Jun 20, 2023 | Listed by D.S.A. Properties & Investments LLC | $1,349,900 | |
| Listed by D.S.A. Properties & Investments LLC | |||
Show More

Property Highlights
Air Conditioning
Building Info
Overview
Building
Neighborhood
Zoning
Geography
Comparables
Unit
Status
Status
Type
Beds
Baths
ft²
Price/ft²
Price/ft²
Asking Price
Listed On
Listed On
Closing Price
Sold On
Sold On
HOA + Taxes
Sold
House
4
Beds
4
Baths
1,746 ft²
$745/ft²
$1,300,000
Jun 9, 2023
$1,300,000
Jun 23, 2023
-
Sold
House
3
Beds
4
Baths
2,370 ft²
$470/ft²
$1,115,000
Mar 3, 2023
$1,115,000
Apr 12, 2023
-
House
3
Beds
3
Baths
2,214 ft²
$542/ft²
$1,200,000
Mar 18, 2023
$1,200,000
Apr 11, 2023
-
In Contract
House
4
Beds
4
Baths
2,340 ft²
$641/ft²
$1,499,000
Jul 25, 2023
-
-
In Contract
House
2
Beds
2
Baths
1,224 ft²
$890/ft²
$1,089,000
Jun 6, 2023
-
-
















