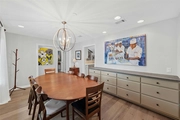







































1 /
40
Map
$1,700,000
●
House -
For Sale
1504 Johnny Miller TRL
Austin, TX 78746
4 Beds
2 Baths
2535 Sqft
$10,259
Estimated Monthly
$5
HOA / Fees
1.83%
Cap Rate
About This Property
Welcome to this spectacular single-story home nestled on one of
Lost Creek's most picturesque tree-filled lots. Inside, natural
light floods the spacious living area through a wall of windows,
highlighting the vaulted beamed ceilings, warm oak floors, built-in
entertainment center, and a charming stone fireplace. The heart of
the home, the enormous kitchen, boasts stainless professional-grade
Kitchen-Aid appliances, expansive quartz countertops, a breakfast
bar, and abundant cabinet storage. Enjoy privacy in the secluded
owner's wing, featuring two large walk-in closets and a spa-like
bathroom with an oversized soaking tub and separate shower, adorned
with quartz countertops and a double vanity. Step outside to
discover an entertainer's dream backyard, with multiple seating
areas, a refreshing deep pool with a removable safety fencing
system, and recently updated landscaping. Additional features
include an amazing children's play set, all-weather storage shed
and a versatile garage with pass-through front and back garage
doors, ideal for woodworking or as a flex space. Nestled in the
heart of the renowned Eanes school district. Residents enjoy
convenient access to walking trails and the Barton Creek greenbelt
directly from within the community. With excellent proximity to
downtown, Westlake shopping and dining destinations, and both
Westlake and Barton Creek Country Clubs for golf, tennis and more!
Unit Size
2,535Ft²
Days on Market
20 days
Land Size
0.33 acres
Price per sqft
$671
Property Type
House
Property Taxes
$1,906
HOA Dues
$5
Year Built
1981
Listed By
Last updated: 11 hours ago (Unlock MLS #ACT3806121)
Price History
| Date / Event | Date | Event | Price |
|---|---|---|---|
| Apr 11, 2024 | Listed by Compass RE Texas, LLC | $1,700,000 | |
| Listed by Compass RE Texas, LLC | |||
| Aug 12, 2022 | Sold to Amy Selcer Peoples, Todd Ch... | $1,501,240 | |
| Sold to Amy Selcer Peoples, Todd Ch... | |||
Property Highlights
Garage
Air Conditioning
Fireplace
Parking Details
Covered Spaces: 2
Total Number of Parking: 6
Parking Features: Circular Driveway, Door-Multi, Drive Through, Garage
Garage Spaces: 2
Interior Details
Bathroom Information
Full Bathrooms: 2
Interior Information
Interior Features: Bookcases, Breakfast Bar, Built-in Features, Vaulted Ceiling(s), Quartz Counters, Eat-in Kitchen, Open Floorplan, Pantry, Primary Bedroom on Main, Recessed Lighting, Smart Thermostat, Walk-In Closet(s)
Appliances: Dishwasher, Disposal, Gas Cooktop, Microwave, Stainless Steel Appliance(s), Vented Exhaust Fan
Flooring Type: Carpet, Tile, Wood
Cooling: Central Air, Ductless
Heating: Central, Natural Gas
Living Area: 2535
Room 1
Level: Main
Type: Kitchen
Features: Kitchn - Breakfast Area, Breakfast Bar, Quartz Counters, Gourmet Kitchen, Open to Family Room, Recessed Lighting
Room 2
Level: Main
Type: Dining Room
Features: Quartz Counters, Dining Room, Dry Bar, Recessed Lighting, Storage
Room 3
Level: Main
Type: Primary Bedroom
Features: Ceiling Fan(s), Two Primary Closets, Walk-In Closet(s)
Room 4
Level: Main
Type: Primary Bathroom
Features: Quartz Counters, Garden Tub, Recessed Lighting, Separate Shower, Walk-In Closet(s), Walk-in Shower
Room 5
Level: Main
Type: Living Room
Features: Bookcases, Ceiling Fan(s), High Ceilings, Recessed Lighting, Vaulted Ceiling(s)
Room 6
Level: Main
Type: Laundry
Features: Quartz Counters, Electric Dryer Hookup, Storage, Washer Hookup
Fireplace Information
Fireplace Features: Living Room
Fireplaces: 1
Exterior Details
Property Information
Property Type: Residential
Property Sub Type: Single Family Residence
Green Energy Efficient
Property Condition: Resale
Year Built: 1981
Year Built Source: Public Records
View Desription: Neighborhood, Pool
Fencing: Back Yard, Wood
Building Information
Levels: One
Construction Materials: Masonry – All Sides, Stone Veneer
Foundation: Slab
Roof: Composition
Exterior Information
Exterior Features: Gutters Full, Playground
Pool Information
Pool Features: Fenced, Gunite, Heated, In Ground, Pool Sweep
Lot Information
Lot Features: Back Yard, Level, Near Golf Course, Sprinkler - Automatic, Trees-Large (Over 40 Ft), Trees-Medium (20 Ft - 40 Ft)
Lot Size Acres: 0.3258
Lot Size Square Feet: 14191.85
Land Information
Water Source: Public
Financial Details
Tax Year: 2023
Utilities Details
Water Source: Public
Sewer : Public Sewer
Utilities For Property: Cable Available, Electricity Connected, High Speed Internet, Natural Gas Available, Sewer Available, Water Connected
Location Details
Directions: From 360 turn onto Lost Creek Blvd, Turn right onto Whitemarsh Valley Walk, Turn left onto Ben Crenshaw Way, Turn left onto Johnny Miller Trail
Community Features: Golf, Playground, Walk/Bike/Hike/Jog Trail(s
Other Details
Association Fee Includes: Common Area Maintenance, Landscaping
Association Fee: $60
Association Fee Freq: Annually
Association Name: Lost Creek
Selling Agency Compensation: 3.000
Building Info
Overview
Building
Neighborhood
Geography
Comparables
Unit
Status
Status
Type
Beds
Baths
ft²
Price/ft²
Price/ft²
Asking Price
Listed On
Listed On
Closing Price
Sold On
Sold On
HOA + Taxes
House
4
Beds
3
Baths
3,029 ft²
$541/ft²
$1,640,000
Nov 2, 2023
-
Nov 30, -0001
$1,325/mo
House
4
Beds
4
Baths
3,064 ft²
$571/ft²
$1,750,000
Jan 19, 2024
-
Nov 30, -0001
$2,405/mo
Sold
House
4
Beds
3
Baths
3,283 ft²
$545/ft²
$1,790,000
Dec 21, 2023
-
Nov 30, -0001
-
House
5
Beds
3
Baths
3,443 ft²
$479/ft²
$1,650,000
Jan 19, 2024
-
Nov 30, -0001
$1,024/mo
In Contract
House
4
Beds
3
Baths
2,415 ft²
$569/ft²
$1,375,000
Mar 5, 2024
-
-
In Contract
House
4
Beds
3
Baths
3,079 ft²
$453/ft²
$1,395,000
Feb 23, 2024
-
$1,766/mo
Active
House
3
Beds
2
Baths
2,085 ft²
$669/ft²
$1,395,000
Apr 4, 2024
-
$1,731/mo














































