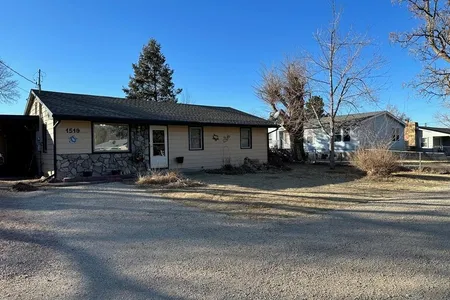




















































1 /
53
Map
$328,152*
●
House -
Off Market
1504 Chestnut Street
Canon City, CO 81212
4 Beds
1.5 Baths,
1
Half Bath
1962 Sqft
$297,000 - $363,000
Reference Base Price*
-0.56%
Since Sep 1, 2023
National-US
Primary Model
Sold Jul 31, 2023
$320,000
Buyer
Seller
$326,880
by Mortgage Research Center, Llc
Mortgage Due Aug 01, 2053
About This Property
There is so very much potential for this .86 acre property/corner
lot in Lincoln Park, w/ its almost 2000 sq ft rancher, and 6 shares
of DeWeese-Dye ditch! Zoned Agricultural Suburban, a couple horses
or a couple of cows are allowable. The home has 4 bedrooms, plus
another large room with a half bath that could be an amazing
primary bedroom with the addition of a closet or a stand-up
wardrobe, making this a 5 bedroom home. Homey and spacious,
there is plenty of sleeping and gathering spaces for your family
and friends. The kitchen/dining room/living room combo is
warm and cozy; and the sunken living room has a very efficient
wood-burning stove set into a beautiful red-rock wall. There
is large south-facing 3-season room with a brick floor with 6
sliding glass doors, ready for your summer furniture and flower
pots! A mud room/laundry room entry faces the outbuildings
and loafing shed, so when you are done feeding the animals or
tinkering around, you can come in and kick off your muddy boots.
Also just outside this mudroom is a classic clothesline.
Important features of value: 3.5 years ago, the flat roof was
removed and a brand new sloped roof was framed, new trusses
constructed and roofing was installed; and Central Air was added 2
years ago. The two outdoor spigots are on city water.
This home is move-in ready, but also has potential for some
fresh ideas. And with a little sweat equity, your animals can
be ready for their new home too! Schedule your showing
today!
The manager has listed the unit size as 1962 square feet.
The manager has listed the unit size as 1962 square feet.
Unit Size
1,962Ft²
Days on Market
-
Land Size
0.86 acres
Price per sqft
$168
Property Type
House
Property Taxes
$171
HOA Dues
-
Year Built
1949
Price History
| Date / Event | Date | Event | Price |
|---|---|---|---|
| Aug 2, 2023 | No longer available | - | |
| No longer available | |||
| Jul 31, 2023 | Sold to Andrew Brule | $320,000 | |
| Sold to Andrew Brule | |||
| May 16, 2023 | Price Decreased |
$330,000
↓ $27K
(7.4%)
|
|
| Price Decreased | |||
| May 5, 2023 | Price Decreased |
$356,500
↓ $3K
(0.7%)
|
|
| Price Decreased | |||
| Mar 17, 2023 | Listed | $359,000 | |
| Listed | |||
Property Highlights
Fireplace

























































