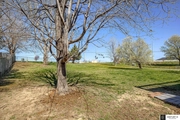$261,000 - $319,000
●
House -
Off Market
1504 Charleston Drive
Papillion, NE 68133
3 Beds
0 Bath
1627 Sqft
Sold Nov 03, 2009
$150,000
Buyer
Seller
$318,000
by Glenwood State Bank
Mortgage Due Sep 01, 2024
Sold Aug 30, 2002
$135,000
$137,649
by Teambank National Assn
Mortgage Due Sep 01, 2032
About This Property
Jo Anne Amoura, M: , [email protected],
https://www.joanneamoura.com - Welcome home to this former model in
Papillion's desirable CottonWood. Spacious kitchen features
all stainless steel appliances--refrigerator, dishwasher,
microwave--less than six months old. Sliding door opens to
TimberTech composite deck. Vaulted ceiling in the spacious
living/dining area with newer vinyl flooring. 3 bedrooms on main
level, entry steps & finished lower level all have new carpeting.
FR includes FP & sliding glass door that opens to a spacious
fenced-in backyard & budding trees. Finished two-car attached
garage is heated & cooled. Exterior & interior have been painted in
the past 3 years. Close to Offutt AFB, excellent schools & awesome
shopping. Just move in and enjoy!
The manager has listed the unit size as 1627 square feet.
The manager has listed the unit size as 1627 square feet.
Unit Size
1,627Ft²
Days on Market
-
Land Size
-
Price per sqft
$178
Property Type
House
Property Taxes
$366
HOA Dues
-
Year Built
1993
Price History
| Date / Event | Date | Event | Price |
|---|---|---|---|
| Apr 17, 2024 | No longer available | - | |
| No longer available | |||
| Apr 13, 2024 | Listed | $290,000 | |
| Listed | |||
Property Highlights
Fireplace
Air Conditioning








































































