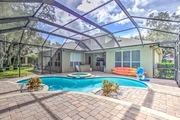$786,692*
●
House -
Off Market
15020 EAGLERISE DRIVE
LITHIA, FL 33547
5 Beds
4 Baths
3704 Sqft
$630,000 - $768,000
Reference Base Price*
12.55%
Since Nov 1, 2021
National-US
Primary Model
Sold Nov 17, 2021
$690,000
Buyer
$390,000
by Mortgage Research Center Llc
Mortgage Due Dec 01, 2051
Sold Jun 17, 2015
$478,900
Seller
$412,153
by National Bank Of Kansas City
Mortgage Due Jul 01, 2045
About This Property
Beautiful, David Weekley POOL home on over 1/3 acre in the gated
Eagle Ridge Community of Fishhawk Ranch. This "Mandell" floor plan
is exactly what you have been waiting for. The home features 5
bedrooms, 4 baths, and an oversized 2nd story bonus room to provide
all the space your family needs. The open concept kitchen features
granite countertops with a breakfast bar, stainless steel
appliances, and custom maple cabinets. It opens to the large family
room with inviting views of nature. The oversized patio with pool
and spa overlooks the spacious backyard with mature oaks and plenty
of privacy to create an oasis for your family to enjoy and
entertain. Other updates include newer A/Cs (2018, 2020, and 2021),
a new roof (2018), a tankless water heater, and an epoxy floor in
the garage. Zoned for A-rated schools and walking distance from
Bevis Elementary, bussing to Middle and High school, as well as
access to all of the amazing FishHawk Ranch amenities, including
resort-style community pools, parks, playgrounds, 30+ miles of
trails, clubhouses, gyms, tennis courts, and a sports complex. Also
close to amazing Florida attractions including world-class theme
parks, beaches, restaurants, and entertainment, and a short drive
to Downtown Tampa and MacDill Air Force Base. A must-see!
The manager has listed the unit size as 3704 square feet.
The manager has listed the unit size as 3704 square feet.
Unit Size
3,704Ft²
Days on Market
-
Land Size
0.25 acres
Price per sqft
$189
Property Type
House
Property Taxes
$593
HOA Dues
$462
Year Built
2000
Price History
| Date / Event | Date | Event | Price |
|---|---|---|---|
| Nov 17, 2021 | Sold to Brandi Hunte, Duane P Hunte | $690,000 | |
| Sold to Brandi Hunte, Duane P Hunte | |||
| Oct 15, 2021 | No longer available | - | |
| No longer available | |||
| Oct 6, 2021 | Listed | $699,000 | |
| Listed | |||
Property Highlights
Air Conditioning
Garage
Building Info
Overview
Building
Neighborhood
Zoning
Geography
Comparables
Unit
Status
Status
Type
Beds
Baths
ft²
Price/ft²
Price/ft²
Asking Price
Listed On
Listed On
Closing Price
Sold On
Sold On
HOA + Taxes
House
5
Beds
4
Baths
3,545 ft²
$194/ft²
$688,741
Jun 30, 2023
$688,741
Aug 25, 2023
$906/mo
House
5
Beds
4
Baths
3,545 ft²
$209/ft²
$741,990
Aug 23, 2022
$741,990
Aug 25, 2023
$897/mo
House
5
Beds
5
Baths
4,228 ft²
$189/ft²
$799,990
May 19, 2023
$799,990
Sep 6, 2023
$982/mo
House
5
Beds
5
Baths
3,416 ft²
$174/ft²
$595,700
Mar 31, 2023
$595,700
Aug 29, 2023
$317/mo
House
4
Beds
3
Baths
3,129 ft²
$195/ft²
$610,000
Feb 17, 2023
$610,000
Aug 16, 2023
$615/mo
House
4
Beds
4
Baths
3,053 ft²
$217/ft²
$661,000
Jun 22, 2023
$661,000
Aug 17, 2023
$904/mo
Active
House
5
Beds
3
Baths
3,194 ft²
$230/ft²
$735,000
Aug 4, 2023
-
$696/mo
Active
House
5
Beds
3
Baths
2,779 ft²
$202/ft²
$559,990
Sep 9, 2023
-
$804/mo
House
6
Beds
4
Baths
3,393 ft²
$195/ft²
$660,000
Jul 19, 2023
-
$839/mo
House
6
Beds
4
Baths
3,393 ft²
$195/ft²
$660,000
Aug 8, 2023
-
$771/mo
Active
House
4
Beds
4
Baths
3,437 ft²
$233/ft²
$799,900
Jul 14, 2023
-
$949/mo
Active
House
4
Beds
4
Baths
3,000 ft²
$232/ft²
$695,000
Aug 24, 2023
-
$670/mo
































































