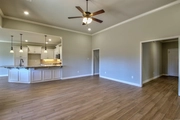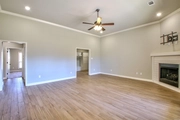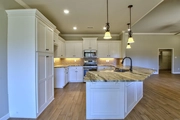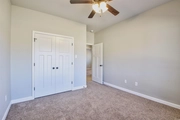$339,900
●
House -
For Sale
150 Hudson Branch Drive
Austin, AR 72007
4 Beds
2 Baths
2042 Sqft
$1,867
Estimated Monthly
$0
HOA / Fees
4.77%
Cap Rate
About This Property
Nestled in the heart of Austin, AR, 150 Hudson Branch boasts a
serene setting within an established subdivision, offering a
tranquil ambiance for comfortable living. As you step inside,
you're greeted by a spacious layout and an open living room
featuring ceramic tile plan flooring for easy maintenance. With 4
bedrooms and 2 bathrooms this floorplan provides ample space for
all of your needs. The kitchen serves as the heart of the home,
seamlessly connected to the living room, perfect for entertaining
and everyday living. It's equipped with modern amenities including
a pull-out pantry, stylish tile backsplash, and elegant granite
countertops. The primary bedroom is a retreat in itself, with a
generous walk-in closet w/large built-ins for optimal storage. The
en-suite bathroom is a sanctuary with a soaker tub and a separate
walk-in shower, offering a relaxing escape after a long day.The
laundry room not only spacious but also thoughtfully designed
with built-in features Outside, the backyard is an inviting oasis,
featuring a French drain for efficient water drainage and a fully
fenced-in yard providing privacy and security. Take our virtual
tour/walk through!
The manager has listed the unit size as 2042 square feet.
The manager has listed the unit size as 2042 square feet.
Unit Size
2,042Ft²
Days on Market
35 days
Land Size
0.29 acres
Price per sqft
$166
Property Type
House
Property Taxes
$198
HOA Dues
-
Year Built
2020
Listed By

Last updated: 2 months ago (CARMLS #24010559)
Price History
| Date / Event | Date | Event | Price |
|---|---|---|---|
| Mar 29, 2024 | Listed by Signature Properties | $339,900 | |
| Listed by Signature Properties | |||
| Jun 13, 2020 | No longer available | - | |
| No longer available | |||
| Apr 15, 2020 | Listed | $246,000 | |
| Listed | |||



|
|||
|
Beautiful new construction home in a great family friendly
neighborhood. This home has tons of cabinets and counterspace!
Granite countertops, SS appliances, pantry with pull out shelves,
and breakfast bar. The secondary bedrooms are split from the
master. The master is large with double vanities, separate walk in
shower and soaker tub, and separate water closet. Lots of storage
in this home with a covered back porch, large yard, and some green
space behind. Call today to view!
The…
|
|||
Property Highlights
Fireplace
Air Conditioning
Interior Details
Fireplace Information
Fireplace
Exterior Details
Exterior Information
Brick








































































































