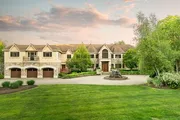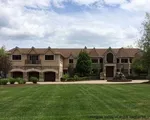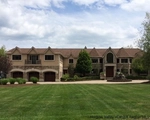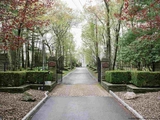$3,270,360*
●
House -
Off Market
150 HIGH ROCKS ROAD
Glenford, NY 12433
4 Beds
5 Baths,
1
Half Bath
8346 Sqft
$2,070,000 - $2,530,000
Reference Base Price*
42.19%
Since May 1, 2020
National-US
Primary Model
Sold Jul 02, 2020
$1,950,000
Seller
$750,000
by Citizens Bank
Mortgage Due Jul 02, 2050
About This Property
The magnificence and privacy of Laurel Ridge are unparalleled,
especially in a property so close to famous Woodstock, NY. Perched
at the edge of a cliff with panoramic views of the Ashokan
Reservoir from every important room, the 8000+ square foot stone
and stucco home was conceptualized to maximize its revered
location. The grand living room, with double-height ceilings and a
wall of windows to the view, opens through multiple doors to a
sprawling deck from which you can look down at the birds and out to
the water. With a fireplace, wet bar, loads of custom built-ins and
moldings and enough space to host a ball, well, if only the walls
could talk. The party-size gourmet kitchen is the dream of anyone
who enjoys cooking while hanging out, and offers loads of custom
cabinetry, breakfast bar, pantry, all the right appliances and a
corner banquette for more casual meals. The formal dining room,
with another fireplace, can easily seat 24 and, like every room
that faces the view, will have you thinking you're on a cruise
ship. At the far end of the wide corridor that traverses the first
floor of the home, past the richly paneled office, media room and
library, there's a guest suite that could easily serve as a master
for those challenged by stairs, or simply an incredibly comfortable
space in which to accommodate overnight visitors. Up on the second
floor, the master wing is an oasis unto itself. The soaring
ceilings and fireplace in the oversize bedroom speak to our need
for relaxation and comfort, and the marble-clad bathroom, with yet
another fireplace, exudes luxury and beauty. All of the other
bedrooms are generously proportioned as well, and additional rooms
on the second floor offer plenty of space for other endeavors -
currently there's a home gym/billiard room, an office, and a
storage room. As one might expect, the house is wired for sound and
security, and systems and infrastructure are all appropriate for a
home of this stature. The care and detail with which this property
was envisioned continues out of doors. There's a cascading fountain
in the center of the brick-paved motor court, and the pool complex,
with pool house and fire pit, takes full advantage of the cliffside
site. Apart from the attached three-car garage, there's an
additional two-car garage and covered carport, and there's a tennis
court on the property too.
The manager has listed the unit size as 8346 square feet.
The manager has listed the unit size as 8346 square feet.
Unit Size
8,346Ft²
Days on Market
-
Land Size
25.40 acres
Price per sqft
$276
Property Type
House
Property Taxes
$3,597
HOA Dues
-
Year Built
2002
Price History
| Date / Event | Date | Event | Price |
|---|---|---|---|
| Oct 6, 2021 | No longer available | - | |
| No longer available | |||
| Jul 2, 2020 | Sold to Latifa Metheny, Patrick B M... | $1,950,000 | |
| Sold to Latifa Metheny, Patrick B M... | |||
| May 30, 2020 | In contract | - | |
| In contract | |||
| Apr 28, 2020 | No longer available | - | |
| No longer available | |||
| Apr 28, 2020 | Listed | $2,300,000 | |
| Listed | |||

|
|||
|
The magnificence and privacy of Laurel Ridge are unparalleled,
especially in a property so close to famous Woodstock, NY. Perched
at the edge of a cliff with panoramic views of the Ashokan
Reservoir from every important room, the 8000+ square foot stone
and stucco home was conceptualized to maximize its revered
location. The grand living room, with double-height ceilings and a
wall of windows to the view, opens through multiple doors to a
sprawling deck from which you can look down at the…
|
|||
Show More

Property Highlights
Air Conditioning









