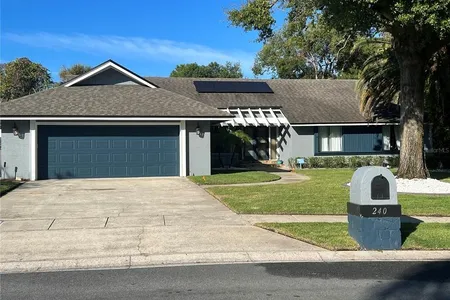

























1 /
26
Map
$550,000
●
House -
In Contract
150 Harrogate COURT
LONGWOOD, FL 32779
4 Beds
2 Baths
2312 Sqft
$3,027
Estimated Monthly
$22
HOA / Fees
5.40%
Cap Rate
About This Property
Tucked away on a quiet cul-de-sac, this charming home checks all
the boxes for relaxed living with a touch of luxury. Step inside
and you're greeted by French doors leading to a cozy home office
setup in the formal living room. The airy dining room on your left
sets the scene for cozy dinners and lively conversations - this
space is open to the kitchen and close to the family room, so no
one is too far! In the heart of the home, the kitchen shines with
granite countertops, stainless-steel appliances, and a breakfast
bar perfect for casual meals. It overlooks a snug family room with
a stone fireplace and a handy wet bar, ideal for entertaining. I
can just see that mantle decorate beautifully for the holidays!
Your spacious master bedroom boasts a big walk-in closet with
custom built-ins, and a swanky ensuite bathroom with a
glass-enclosed shower, dual sinks, and a stylish granite counter.
Slide open the doors and step out onto your private patio, where
you can soak in the peaceful backyard and pool views. On the other
side of the house, three guest bedrooms share a full bath with
direct pool access-no need to worry about drippy swimsuits indoors!
This side of the home also is home to a walk-in mudroom/laundry
room that leads from the 2-car garage. Outside, a screened porch
invites you to relax and enjoy the sparkling pool. With plenty of
space for a grill, patio furniture, and maybe even a hammock, it's
the ultimate spot for outdoor living. There is beautiful lighting
and outdoor fans to enjoy this space year-round. Skylights and
modern light fixtures add a touch of flair throughout the home,
giving it a stylish vibe without losing its cozy charm. Roof is
only 2 years old. Don't miss out on turning this little slice of
paradise into your own retreat.
Unit Size
2,312Ft²
Days on Market
-
Land Size
0.35 acres
Price per sqft
$238
Property Type
House
Property Taxes
$304
HOA Dues
$22
Year Built
1978
Listed By

Last updated: 10 days ago (Stellar MLS #O6196532)
Price History
| Date / Event | Date | Event | Price |
|---|---|---|---|
| Apr 24, 2024 | In contract | - | |
| In contract | |||
| Apr 16, 2024 | Listed by RE/MAX 200 Realty | $550,000 | |
| Listed by RE/MAX 200 Realty | |||



|
|||
|
Tucked away on a quiet cul-de-sac, this charming home checks all
the boxes for relaxed living with a touch of luxury. Step inside
and you're greeted by French doors leading to a cozy home office
setup in the formal living room. The airy dining room on your left
sets the scene for cozy dinners and lively conversations - this
space is open to the kitchen and close to the family room, so no
one is too far! In the heart of the home, the kitchen shines with
granite countertops, stainless-steel…
|
|||
| Jul 16, 2019 | No longer available | - | |
| No longer available | |||
| Jun 17, 2019 | Sold to Traci Denise Mckinley | $375,000 | |
| Sold to Traci Denise Mckinley | |||
| May 8, 2019 | Listed by RE/MAX TOWN & COUNTRY REALTY | $379,900 | |
| Listed by RE/MAX TOWN & COUNTRY REALTY | |||
Property Highlights
Garage
Air Conditioning
Fireplace
Parking Details
Has Garage
Attached Garage
Garage Spaces: 2
Garage Dimensions: 25X25
Interior Details
Bathroom Information
Full Bathrooms: 2
Interior Information
Interior Features: Ceiling Fans(s), Crown Molding, High Ceiling(s), Kitchen/Family Room Combo, Primary Bedroom Main Floor, Skylight(s), Solid Surface Counters, Split Bedroom, Thermostat, Walk-In Closet(s), Wet Bar
Appliances: Dishwasher, Refrigerator
Flooring Type: Carpet, Ceramic Tile, Hardwood
Laundry Features: Inside
Room Information
Rooms: 4
Fireplace Information
Has Fireplace
Fireplace Features: Living Room
Exterior Details
Property Information
Square Footage: 2312
Square Footage Source: $0
Property Condition: Completed
Year Built: 1978
Building Information
Building Area Total: 3343
Levels: One
Construction Materials: Block, Wood Frame, Wood Siding
Patio and Porch Features: Covered, Screened
Pool Information
Pool Features: In Ground
Pool is Private
Lot Information
Lot Features: Cul-De-Sac, Sidewalk
Lot Size Area: 15041
Lot Size Units: Square Feet
Lot Size Acres: 0.35
Lot Size Square Feet: 15041
Tax Lot: 25
Land Information
Water Source: Public
Financial Details
Tax Annual Amount: $3,643
Lease Considered: Yes
Utilities Details
Cooling Type: Central Air
Heating Type: Electric
Sewer : Public Sewer
Location Details
HOA/Condo/Coop Fee Includes: Maintenance Grounds, Recreational Facilities
HOA/Condo/Coop Amenities: Basketball Court, Pickleball Court(s), Tennis Court(s)
HOA Fee: $269
HOA Fee Frequency: Annually
Building Info
Overview
Building
Neighborhood
Zoning
Geography
Comparables
Unit
Status
Status
Type
Beds
Baths
ft²
Price/ft²
Price/ft²
Asking Price
Listed On
Listed On
Closing Price
Sold On
Sold On
HOA + Taxes
Sold
House
4
Beds
3
Baths
1,968 ft²
$270/ft²
$532,000
Nov 30, 2023
$532,000
Feb 29, 2024
$181/mo
Sold
House
4
Beds
2
Baths
2,205 ft²
$246/ft²
$543,000
Jan 21, 2024
$543,000
Mar 20, 2024
$200/mo
Sold
House
4
Beds
3
Baths
1,968 ft²
$196/ft²
$385,390
Jun 30, 2023
$385,390
Aug 18, 2023
$181/mo
Sold
House
4
Beds
2
Baths
2,156 ft²
$220/ft²
$475,000
Oct 6, 2023
$475,000
Jan 22, 2024
$481/mo
Sold
House
4
Beds
2
Baths
2,193 ft²
$235/ft²
$515,000
Aug 1, 2023
$515,000
Oct 17, 2023
$216/mo
Sold
House
4
Beds
2
Baths
2,205 ft²
$177/ft²
$390,000
Sep 28, 2023
$390,000
Nov 28, 2023
$199/mo
In Contract
House
4
Beds
3
Baths
2,638 ft²
$237/ft²
$625,000
Mar 24, 2024
-
$312/mo
In Contract
House
4
Beds
2
Baths
1,876 ft²
$240/ft²
$450,000
Apr 4, 2024
-
$449/mo
































