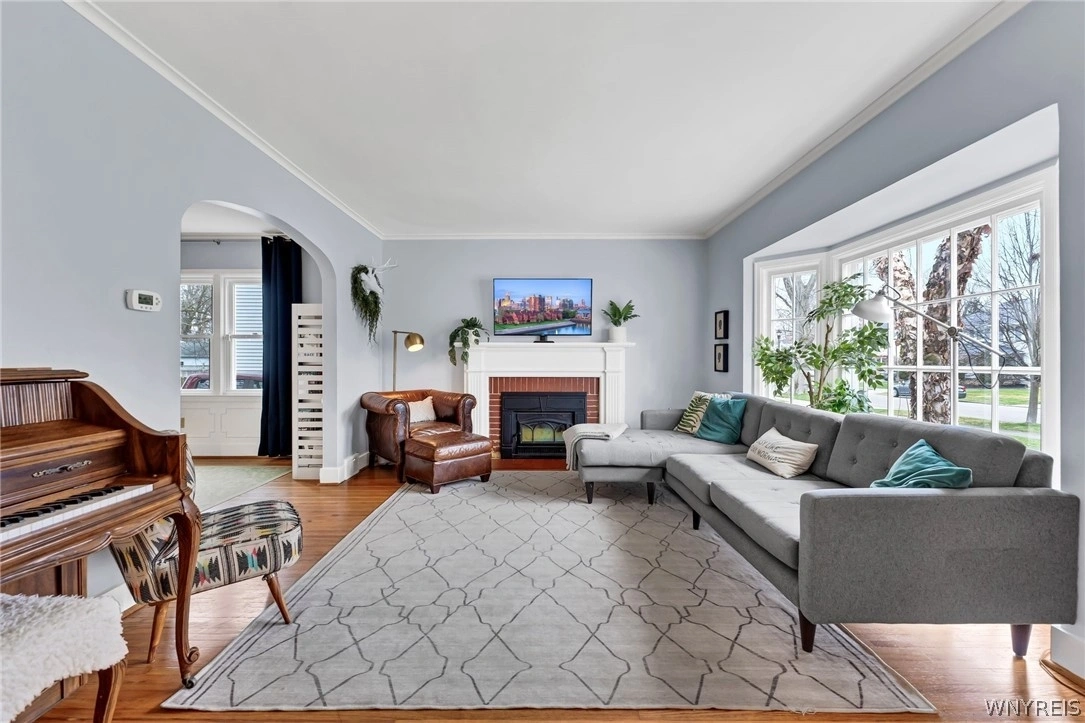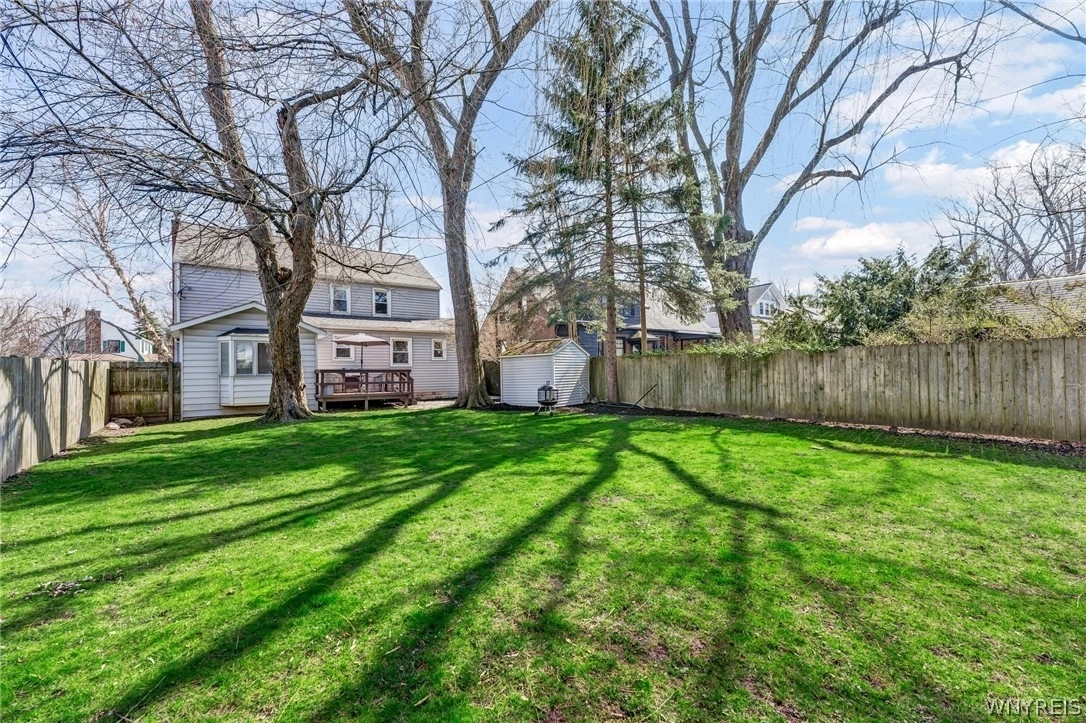$375,000
●
House -
In Contract
150 Burbank Drive
Amherst, NY 14226
3 Beds
3 Baths,
1
Half Bath
$2,547
Estimated Monthly
$0
HOA / Fees
2.86%
Cap Rate
About This Property
Exceptional opportunity to live in this amazing, 3 bed, TWO
FULL/ONE HALF BATH home w/ many new windows, a HUGE, fully-fenced
yard in an amazing neighborhood in the highly-sought-after
Smallwood School District! This spectacular gem welcomes you into a
spacious living room boasting hardwood floors, fireplace (NRTC) &
loads of natural light. The formal dining room leads to the family
room/den with vaulted ceilings & access to the deck & backyard.
The updated kitchen features granite counters, ample storage,
SS appliances and an adorable breakfast nook. Upstairs, find
a large primary bed w/ recessed lighting, window seat, a reach-in
closet AND a walk-in closet (access to walk-up attic inside).
Updated large full bath w/ walk-in shower w/ subway tile AND heated
ceramic floors. Second full bath w/ tub also features ceramic tile.
Partially finished full basement is clean & dry & adds additional
living space. Well maintained mechanics, central air, whole-house
humidifier, attached garage - all you need to do is move in!
Showings begin immediately. Open Sun, 3/24, 1-3PM. Offers starting
@ 1pm, Tues, 3/26.
Unit Size
-
Days on Market
-
Land Size
0.19 acres
Price per sqft
-
Property Type
House
Property Taxes
$705
HOA Dues
-
Year Built
1941
Listed By
Last updated: 2 months ago (NYSAMLS #B1526607)
Price History
| Date / Event | Date | Event | Price |
|---|---|---|---|
| Mar 27, 2024 | In contract | - | |
| In contract | |||
| Mar 18, 2024 | Listed by HUNT Real Estate ERA | $375,000 | |
| Listed by HUNT Real Estate ERA | |||
| Apr 18, 2017 | Sold to Brent A Sensenich, Lara K S... | $230,000 | |
| Sold to Brent A Sensenich, Lara K S... | |||
Property Highlights
Garage
Air Conditioning
Fireplace
Parking Details
Has Garage
Parking Features: Attached, Electricity, Water Available, Driveway, Garage Door Opener
Garage Spaces: 1
Interior Details
Bedroom Information
Bedrooms: 3
Bathroom Information
Full Bathrooms: 2
Half Bathrooms: 1
Bathrooms on Main Level: 1
Interior Information
Interior Features: Breakfast Area, Ceiling Fans, Cathedral Ceilings, Den, Separate Formal Dining Room, Entrance Foyer, Eatin Kitchen, Separate Formal Living Room, Granite Counters, Sliding Glass Doors, Natural Woodwork, Programmable Thermostat
Appliances: Dryer, Dishwasher, Exhaust Fan, Disposal, Gas Oven, Gas Range, Gas Water Heater, Microwave, Refrigerator, Range Hood, Washer, Humidifier
Flooring Type: CeramicTile, Hardwood, Laminate, Varies
Room Information
Rooms: 8
Fireplace Information
Has Fireplace
Fireplaces: 1
Basement Information
Has Basement
Full, PartiallyFinished, SumpPump
Exterior Details
Property Information
Road Frontage Type: CityStreet
Property Condition: Resale
Year Built: 1941
Building Information
Foundation Details: Block
Other Structures: Sheds, Storage
Roof: Asphalt
Window Features: Storm Windows, Thermal Windows, Wood Frames
Construction Materials: Vinyl Siding, Copper Plumbing
Outdoor Living Structures: Deck, Open, Patio, Porch
Lot Information
NearPublicTransit, ResidentialLot
Lot Size Dimensions: 50X163
Lot Size Acres: 0.1871
Lot Size Square Feet: 8150
Land Information
Land Assessed Value: $0
Financial Details
Tax Assessed Value: $225,000
Tax Annual Amount: $8,462
Utilities Details
Cooling Type: Central Air
Heating Type: Gas, Forced Air
Utilities: Cable Available, High Speed Internet Available, Sewer Connected, Water Connected




























































































