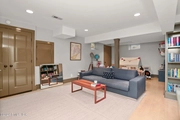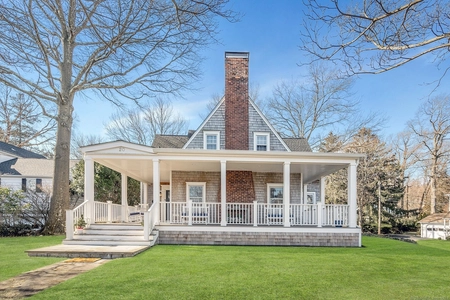$2,426,000 - $2,964,000
●
House -
In Contract
15 Verona Drive
Riverside, CT 06878
4 Beds
3 Baths
2884 Sqft
Sold Aug 26, 2020
$2,195,000
Buyer
$1,756,000
by Citizens Bank
Mortgage
Sold Apr 01, 1997
$517,500
Seller
$413,600
by Peoples Bank
Mortgage Due Apr 01, 2027
About This Property
Delightful expanded cape on a coveted dead end cul-de-sac in
Riverside. Sidewalks to playgrounds, library, beautiful Binney
Park, tennis courts, playing fields, Riverside School, Eastern
Middle School, and the train! This classic is built for adult
entertaining and casual living alike. Step down great room with
fireplace and french doors to patio. Updated island kitchen.
Fabulous primary with balcony, fireplace, office alcove, walk in
closet, tons of storage & huge bath with steam shower. 3 additional
bedrooms and 2 baths - one on the main floor ideal for nanny or
guests. Finished lower level boasts full gym, family room, and
separate laundry room with double sinks. Recent updates include new
HVAC and ROOF, among other improvements over the past 3 years. Not
to be missed!
The manager has listed the unit size as 2884 square feet.
The manager has listed the unit size as 2884 square feet.
Unit Size
2,884Ft²
Days on Market
-
Land Size
0.35 acres
Price per sqft
$934
Property Type
House
Property Taxes
-
HOA Dues
-
Year Built
1960
Listed By
Price History
| Date / Event | Date | Event | Price |
|---|---|---|---|
| Apr 26, 2024 | In contract | - | |
| In contract | |||
| Apr 20, 2024 | Listed | $2,695,000 | |
| Listed | |||
| Aug 26, 2020 | Sold to Maya M Desai, Usman Saleem | $2,195,000 | |
| Sold to Maya M Desai, Usman Saleem | |||
Property Highlights
Air Conditioning
Interior Details
Interior Information
Security System
Basement Information
Basement
Building Info
Overview
Building
Neighborhood
Zoning
Geography
Comparables
Unit
Status
Status
Type
Beds
Baths
ft²
Price/ft²
Price/ft²
Asking Price
Listed On
Listed On
Closing Price
Sold On
Sold On
HOA + Taxes
Sold
House
4
Beds
4
Baths
2,993 ft²
$785/ft²
$2,350,500
Jul 13, 2023
$2,350,500
Sep 12, 2023
$1,132/mo
Sold
House
4
Beds
5
Baths
3,983 ft²
$673/ft²
$2,680,000
May 18, 2023
$2,680,000
Sep 28, 2023
$444/mo
Sold
House
5
Beds
5
Baths
3,624 ft²
$717/ft²
$2,600,000
Aug 28, 2023
$2,600,000
Oct 20, 2023
$559/mo
Sold
House
4
Beds
6
Baths
-
$2,250,000
Aug 10, 2019
$2,250,000
May 1, 2020
$1,988/mo
Active
House
4
Beds
4
Baths
3,061 ft²
$782/ft²
$2,395,000
Feb 27, 2024
-
$1,154/mo
In Contract
House
5
Beds
5
Baths
3,284 ft²
$955/ft²
$3,135,000
Mar 20, 2024
-
$1,644/mo
In Contract
House
5
Beds
5
Baths
3,625 ft²
$869/ft²
$3,150,000
Apr 5, 2024
-
$1,520/mo
About Riverside
Similar Homes for Sale
Nearby Rentals

$7,900 /mo
- 3 Beds
- 2 Baths
- 1,944 ft²

$8,490 /mo
- 2 Beds
- 2 Baths
- 1,735 ft²































































