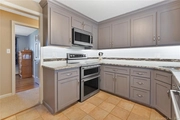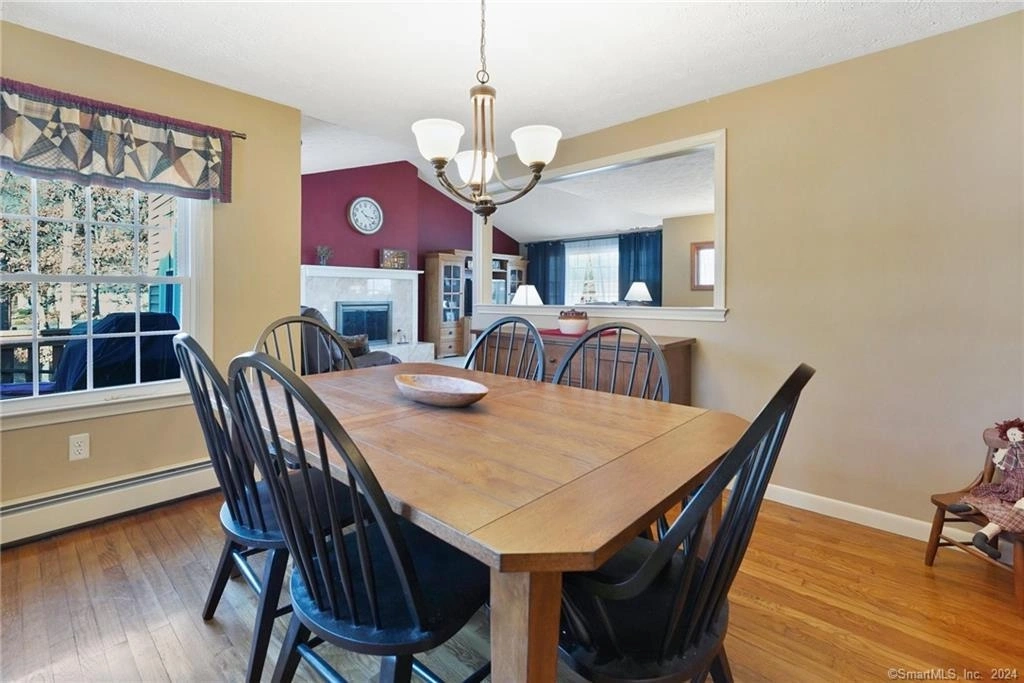Hartford


15 Valley Forge Court








































1 /
40
Map
$425,000
●
House -
In Contract
15 Valley Forge Court
Southington, Connecticut 06489
4 Beds
3 Baths
2066 Sqft
$2,647
Estimated Monthly
$0
HOA / Fees
5.20%
Cap Rate
About This Property
Nestled on a generous .52-acre corner lot within the serene
cul-de-sac, this captivating oversized raised ranch is the epitome
of suburban elegance & comfort. Surrounded by the privacy of a
partial vinyl fence and newer, 10x24 shed, this property merges
functionality with style. Hardwood floors gracefully flow
throughout the upper level, leading you into a living room adorned
with vaulted ceilings. The space is further enhanced by a gas log
set & a massive picture window that floods the area with natural
light, creating an inviting atmosphere for both relaxation and
entertaining. Adjacent to the living room is an intimate dining
room. Fully remodeled kitchen, featuring sleek new cabinets,
luxurious granite countertops, stainless steel appliances, & a
breakfast bar complemented by an adjacent eating area. The primary
bedroom suite with a ceiling fan, hardwood floors, a fully updated
bathroom, and a walk-in closet. Two additional bedrooms on the
upper level offer ample space. The lower level adds versatility
with newer carpeting, a family room with a wood-burning fireplace,
a fourth bedroom, & a potential office area. Newer furnace,
upgraded electrical, and fresh paint throughout, ensuring a
move-in-ready experience. Newer landscaping, including a paver
walkway, and a spacious deck that promises endless outdoor
enjoyment. Close to I-84 and within convenient reach of shopping,
this home combines the tranquility of cul-de-sac living with the
ease of access to essential amenities.
Unit Size
2,066Ft²
Days on Market
-
Land Size
0.52 acres
Price per sqft
$206
Property Type
House
Property Taxes
$560
HOA Dues
-
Year Built
1980
Listed By
Last updated: 3 months ago (Smart MLS #170624198)
Price History
| Date / Event | Date | Event | Price |
|---|---|---|---|
| Feb 23, 2024 | In contract | - | |
| In contract | |||
| Feb 12, 2024 | Listed by Coldwell Banker Realty | $425,000 | |
| Listed by Coldwell Banker Realty | |||
| Jun 15, 2016 | Sold to James M Kahoe, Lindsay A Kahoe | $298,000 | |
| Sold to James M Kahoe, Lindsay A Kahoe | |||
Property Highlights
Garage
Fireplace
Parking Details
Has Garage
Garage Spaces: 2
Garage Features: Under House Garage
Interior Details
Bedroom Information
Bedrooms: 4
Bathroom Information
Full Bathrooms: 3
Total Bathrooms: 3
Interior Information
Interior Features: Auto Garage Door Opener, Cable - Available, Open Floor Plan
Appliances: Oven/Range, Microwave, Refrigerator, Dishwasher, Washer, Dryer
Room Information
Total Rooms: 8
Laundry Room Info: Lower Level
Bedroom1
Dimension: 10 x 11
Level: Upper
Features: Ceiling Fan, Hardwood Floor
Bedroom2
Dimension: 12.3 x 10.6
Level: Lower
Features: Wall/Wall Carpet
Bedroom3
Dimension: 10 x 9.9
Level: Upper
Features: Hardwood Floor
Kitchen
Dimension: 10 x 9.9
Level: Upper
Features: Hardwood Floor
Primary BR Suite
Dimension: 10 x 9.9
Level: Upper
Features: Hardwood Floor
Living Room
Dimension: 10 x 9.9
Level: Upper
Features: Hardwood Floor
Dining Room
Dimension: 10 x 9.9
Level: Upper
Features: Hardwood Floor
Family Room
Dimension: 10 x 9.9
Level: Upper
Features: Hardwood Floor
Fireplace Information
Has Fireplace
Fireplaces: 2
Basement Information
Has Basement
Full, Fully Finished, Walk-out
Exterior Details
Property Information
Total Heated Below Grade Square Feet: 584
Total Heated Above Grade Square Feet: 1482
Year Built Source: Public Records
Year Built: 1980
Building Information
Foundation Type: Concrete
Roof: Asphalt Shingle
Architectural Style: Raised Ranch
Exterior: Deck, Shed
Financial Details
Property Tax: $6,714
Tax Year: July 2023-June 2024
Assessed Value: $221,150
Utilities Details
Cooling Type: Wall Unit
Heating Type: Baseboard
Heating Fuel: Natural Gas
Hot Water: Domestic
Sewage System: Septic
Water Source: Public Water Connected
Location Details
HOA/Condo/Coop Amenities: None









































