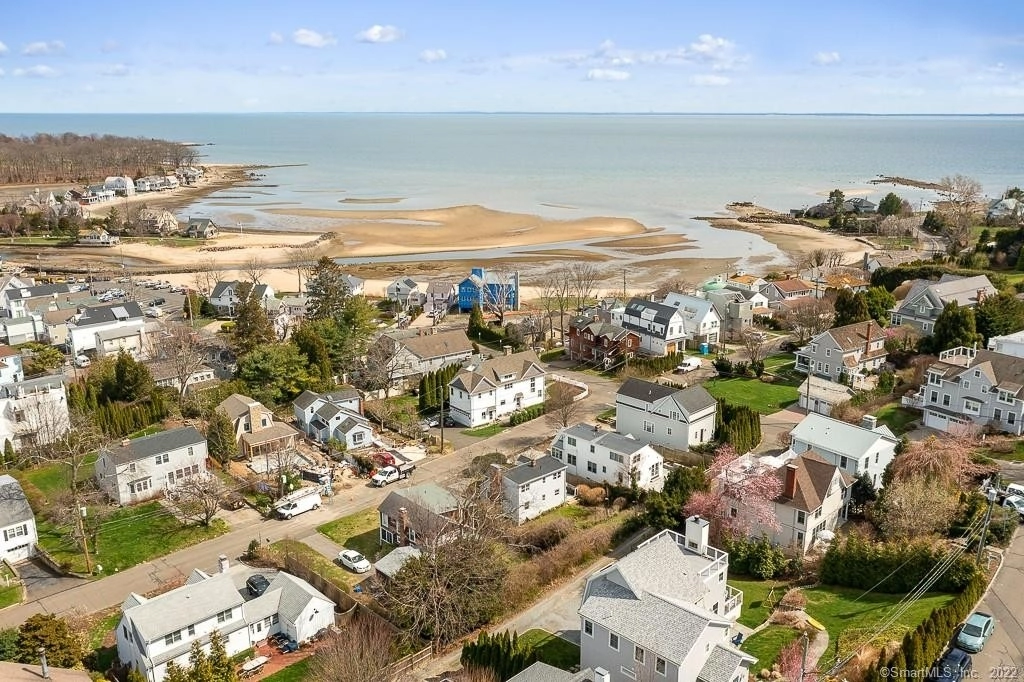

























1 /
26
Map
$2,091,155*
●
House -
Off Market
15 Sterling Drive
Westport, CT 06880
3 Beds
4 Baths,
1
Half Bath
2708 Sqft
$1,868,000 - $2,282,000
Reference Base Price*
0.78%
Since Jun 1, 2022
National-US
Primary Model
Sold Dec 19, 2014
$1,550,000
Buyer
Seller
Sold Jan 02, 1996
$240,000
Buyer
Seller
$192,000
by Phh Us Mortgage Corp
Mortgage Due Jan 02, 2026
About This Property
Enjoy beach living at its finest! Lush gardens create a private
oasis in this treasure of a home. Rebuilt 2004-Stunning Poggenpohl
kitchen with high end appliances, living room with wood burning
fireplace and cozy den adjacent to full bath could work as 4th
small bedroom. On the second level wake to beautiful sunrises
w/views of the LI Sound from the primary bedroom and gorgeous
master bath w/radiant heated floors, office with beautiful views
and second bedroom is also on this floor. Full walk out lower level
offers another welcoming & bright living space with bedroom, full
bath, kitchenette and laundry. Dumbwaiter eases entertaining and
services all 4 floors including amazing rooftop deck w/panoramic
views! Work from home in the sun filled office, walk to Joeys for
lunch and retire after the day's end on the roof top deck watching
the sailboats. Perfect as a full time residence or as a weekend
getaway!
The manager has listed the unit size as 2708 square feet.
The manager has listed the unit size as 2708 square feet.
Unit Size
2,708Ft²
Days on Market
-
Land Size
0.11 acres
Price per sqft
$766
Property Type
House
Property Taxes
$1,433
HOA Dues
-
Year Built
1956
Price History
| Date / Event | Date | Event | Price |
|---|---|---|---|
| May 28, 2022 | No longer available | - | |
| No longer available | |||
| May 7, 2022 | In contract | - | |
| In contract | |||
| Apr 18, 2022 | Listed | $2,075,000 | |
| Listed | |||
Property Highlights
Fireplace
Air Conditioning
Garage
With View
Building Info
Overview
Building
Neighborhood
Zoning
Geography
Comparables
Unit
Status
Status
Type
Beds
Baths
ft²
Price/ft²
Price/ft²
Asking Price
Listed On
Listed On
Closing Price
Sold On
Sold On
HOA + Taxes






























