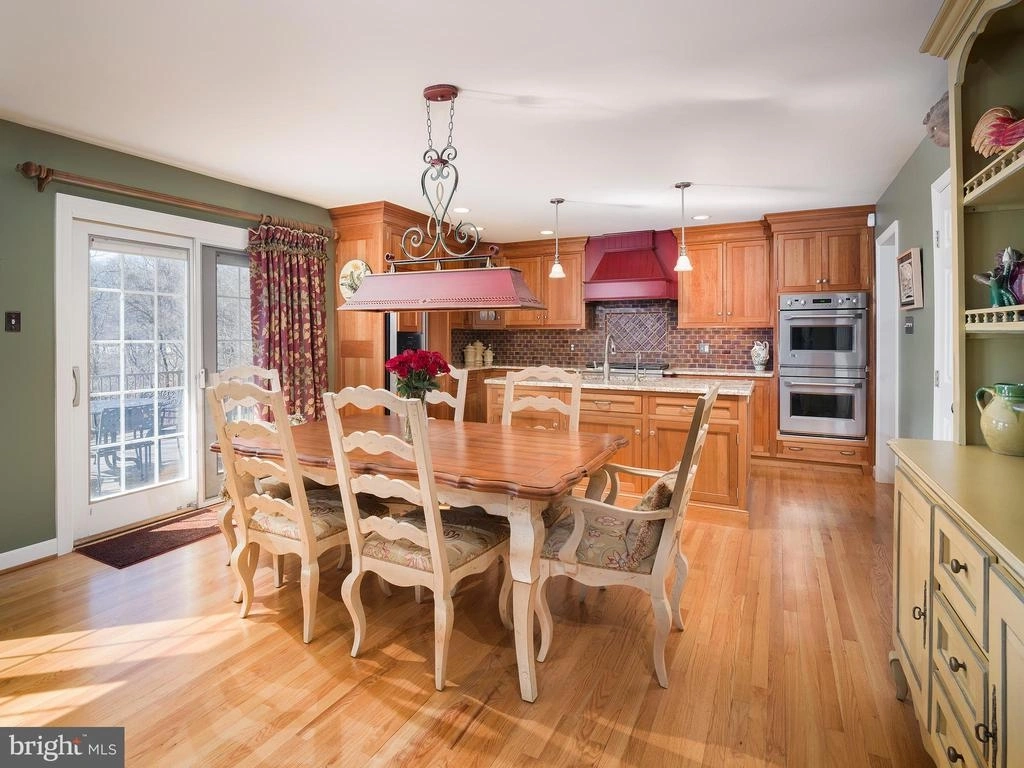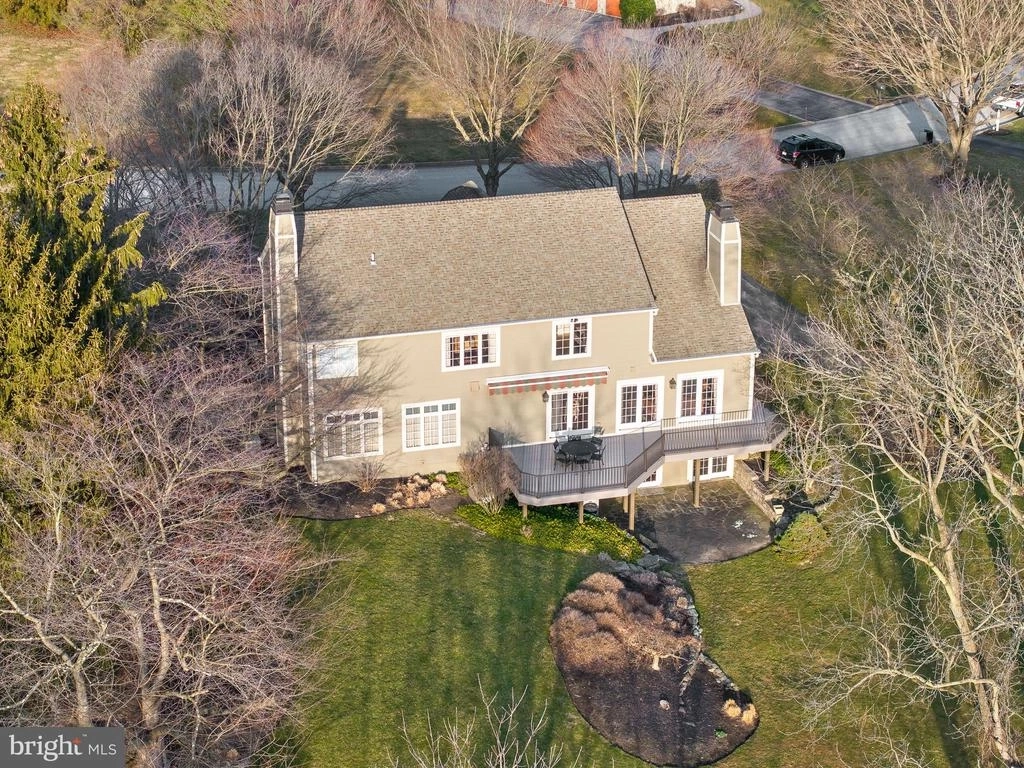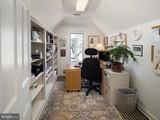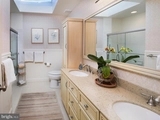$1,000,000
●
House -
In Contract
15 STANFIELD AVE
BROOMALL, PA 19008
4 Beds
4 Baths,
1
Half Bath
4109 Sqft
$5,011
Estimated Monthly
$100
HOA / Fees
3.00%
Cap Rate
About This Property
Nestled in a serene cul-de-sac, this beautifully appointed center
hall colonial home, complete with Hardie siding and a circular
driveway, offers breathtaking views from its expansive 1.5-acre
lot. As you step inside, the inviting center hall leads you to a
living room, adorned with a cozy gas fireplace and stunning
hardwood floors that extend throughout the first level. Adjacent is
a gourmet kitchen, a chef's delight with granite countertops, an
island with a sink, tile backsplash, double oven, range, and a
walk-in pantry. The adjoining dining room, featuring French doors
and chair rail detail, seamlessly connects to the kitchen, ideal
for hosting gatherings. The kitchen further opens to a two-story
family room, anchored by a second gas fireplace and doors leading
to a large deck and rear yard, perfect for outdoor entertainment. A
conveniently located home office near the front entrance offers a
quiet space for work or study. Upstairs, a spacious landing
introduces the luxurious primary bedroom, complete with a Jacuzzi
tub, double sinks, and a walk-in closet accessible through the
bathroom. Three additional bedrooms, one with an attached bonus
room currently used as an office, share a well-appointed hall bath.
The home's fully finished lower level is a realm of
possibilities, featuring a den, game room, mini kitchen, full bath,
and ample storage, complemented by a walk-out level with electric
baseboard heat. The attached 2-car garage, with ample storage
shelves, adds to its elegance and convenience. The large backyard
of this property is a canvas for potential pool installation or
tranquil relaxation. The HOA's minimal annual fee covers the
on-site drainage basin maintenance, ensuring peace of mind.
Comprehensive upgrades include a stucco replacement, new windows,
doors, roof, driveway enhancements, copper roof details, light
fixtures, chimney caps, EP Henry retaining walls, flagstone paving
and a generator. Interior enhancements span updated bathrooms, a
kitchen remodel, unique fireplace designs, and hardwood flooring
throughout the first floor. This home not only offers picturesque
views and expansive greenery in a quiet neighborhood but is also
ideally located near the city center, train station, and airport.
Its vibrant community boasts welcoming neighbors, emphasizing
safety and privacy. Distinguished by its sizeable 1.5-acre lot and
west-facing position for stunning sunsets, the home's backdrop of a
creek and minimal visible neighboring houses sets it apart in the
area. Embrace a life of luxury and tranquility in this meticulously
upgraded colonial home, where every detail caters to a
sophisticated yet comfortable lifestyle, making it a true blend of
elegance and comfort.
Unit Size
4,109Ft²
Days on Market
-
Land Size
1.57 acres
Price per sqft
$243
Property Type
House
Property Taxes
$804
HOA Dues
$100
Year Built
1990
Listed By
Last updated: 2 months ago (Bright MLS #PADE2060232)
Price History
| Date / Event | Date | Event | Price |
|---|---|---|---|
| Mar 11, 2024 | Listed by Berkshire Hathaway HomeServices Fox & Roach, Realtors | $1,000,000 | |
| Listed by Berkshire Hathaway HomeServices Fox & Roach, Realtors | |||
|
|
|||
|
Nestled in a serene cul-de-sac, this beautifully appointed center
hall colonial home, complete with Hardie siding and a circular
driveway, offers breathtaking views from its expansive 1.5-acre
lot. As you step inside, the inviting center hall leads you to a
living room, adorned with a cozy gas fireplace and stunning
hardwood floors that extend throughout the first level. Adjacent is
a gourmet kitchen, a chef's delight with granite countertops, an
island with a sink, tile backsplash, double…
|
|||
| Mar 5, 2024 | In contract | - | |
| In contract | |||
| Feb 28, 2024 | Listed by BHHS Fox & Roach-Haverford | $1,000,000 | |
| Listed by BHHS Fox & Roach-Haverford | |||
| Jul 10, 1998 | Sold to Shelly W Storbeck, Timothy ... | $487,000 | |
| Sold to Shelly W Storbeck, Timothy ... | |||
Property Highlights
Garage
Air Conditioning
Fireplace
Parking Details
Has Garage
Garage Features: Built In, Garage Door Opener, Inside Access
Parking Features: Attached Garage, Driveway, On Street
Attached Garage Spaces: 2
Garage Spaces: 2
Total Garage and Parking Spaces: 8
Interior Details
Bedroom Information
Bedrooms on 1st Upper Level: 4
Bathroom Information
Full Bathrooms on 1st Upper Level: 2
Full Bathrooms on 1st Lower Level: 1
Interior Information
Interior Features: 2nd Kitchen, Bar, Breakfast Area, Family Room Off Kitchen, Kitchen - Eat-In, Kitchen - Island, Recessed Lighting, Wood Floors
Appliances: Built-In Range, Central Vacuum, Dishwasher, Disposal, Dryer, Oven - Double, Refrigerator, Washer
Living Area Square Feet Source: Assessor
Room Information
Laundry Type: Main Floor
Fireplace Information
Has Fireplace
Gas/Propane
Fireplaces: 2
Basement Information
Has Basement
Full, Fully Finished, Outside Entrance
Exterior Details
Property Information
Ownership Interest: Fee Simple
Year Built Source: Assessor
Building Information
Foundation Details: Concrete Perimeter
Other Structures: Above Grade, Below Grade
Structure Type: Detached
Construction Materials: Stucco
Pool Information
No Pool
Lot Information
Tidal Water: N
Lot Size Dimensions: 120.00 x 503.00
Lot Size Source: Assessor
Land Information
Land Assessed Value: $565,790
Above Grade Information
Finished Square Feet: 4109
Finished Square Feet Source: Assessor
Financial Details
County Tax: $1,696
County Tax Payment Frequency: Annually
City Town Tax: $1,386
City Town Tax Payment Frequency: Annually
Tax Assessed Value: $565,790
Tax Year: 2023
Tax Annual Amount: $9,651
Year Assessed: 2023
Utilities Details
Central Air
Cooling Type: Central A/C
Heating Type: Forced Air, Baseboard - Electric
Cooling Fuel: Electric
Heating Fuel: Natural Gas
Hot Water: Natural Gas
Sewer Septic: Public Sewer
Water Source: Public
Location Details
HOA/Condo/Coop Fee Includes: Other
HOA Fee: $100
HOA Fee Frequency: Annually






































































