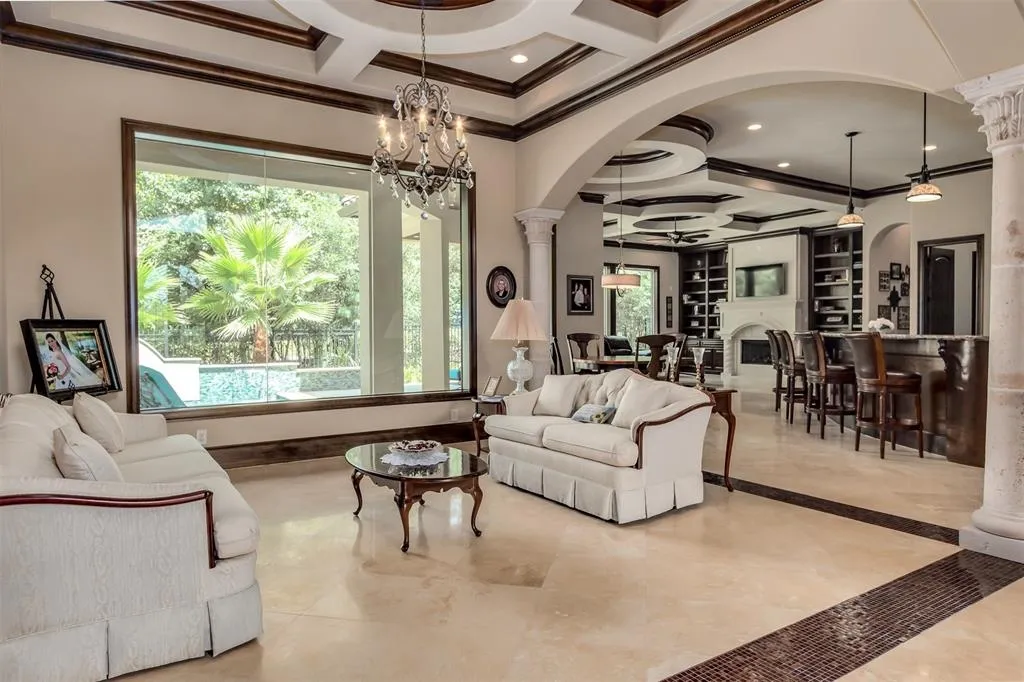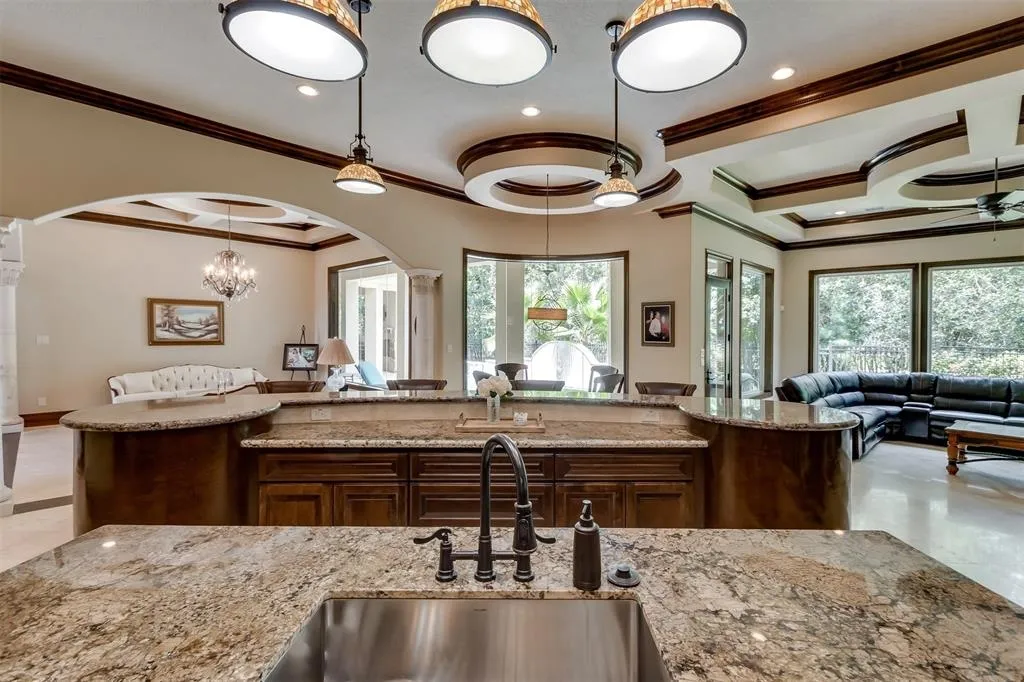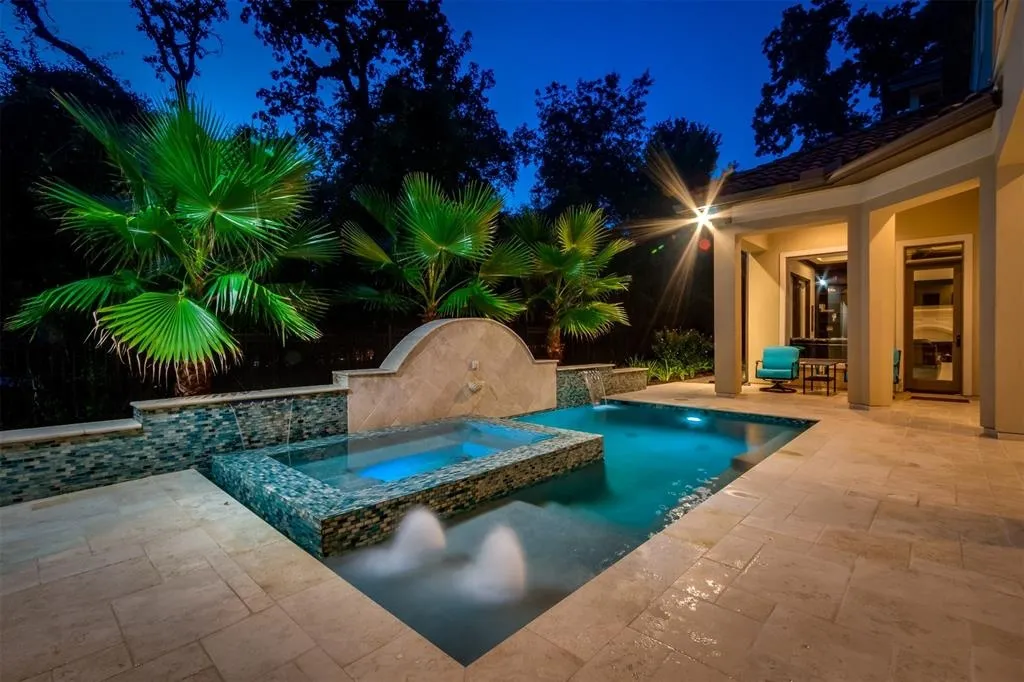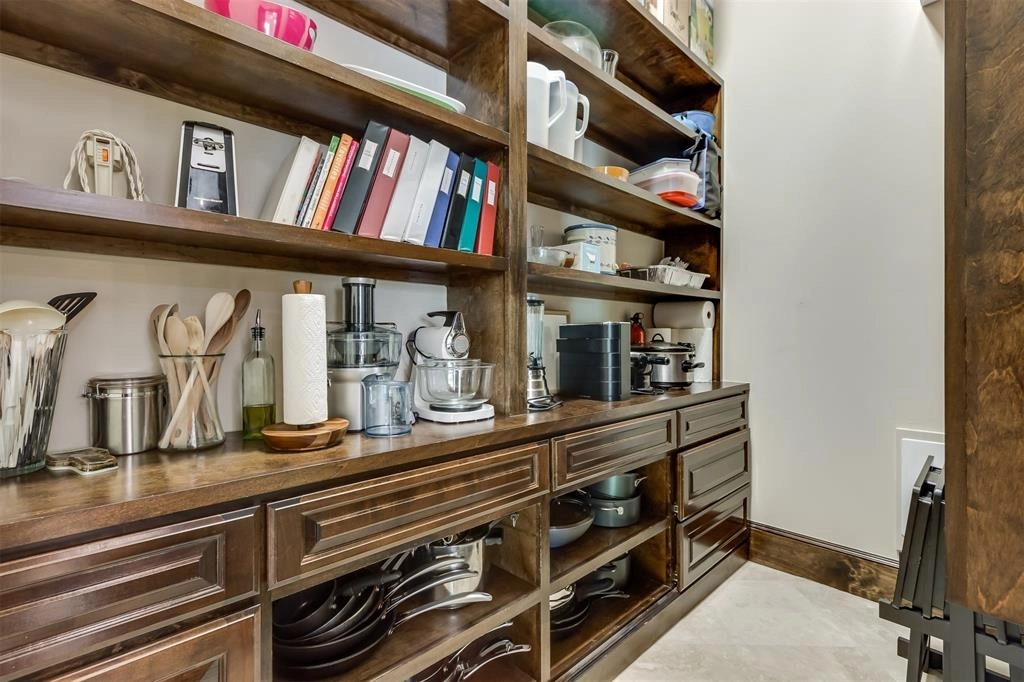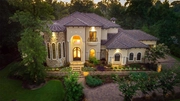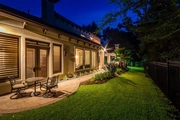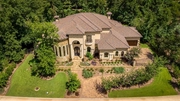




























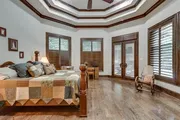







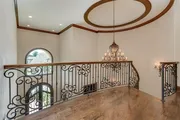












1 /
50
Map
$1,625,000 Last Listed Price
●
House -
Off Market
15 Primm Valley Court
The Woodlands, TX 77389
4 Beds
5 Baths
5660 Sqft
$1,932,841
RealtyHop Estimate
18.94%
Since Jun 1, 2021
National-US
Primary Model
About This Property
Carlton Woods Lake View Estate with Gated Motor Court prominently
situated on High Elevation showcasing Tiered Hardscaping &
Landscaping. Double Iron Doors lead to Pristine Hardwoods,
Masterful Millwork & Two Story Foyer enjoys Panoramic Views of
Sparkling Pool, Spa, Waterfalls engulfed in Tropical Landscaping.
Architectural Turret Features Two Story Mid Level Study wrapped in
Rich Wood & Windows. Entertaining Bar w/ Wine Grotto Ideal for
Entertaining. Chef-Inspired Double Island Kitchen Open Concept to
Family Living w/ Panoramic Outdoor Views. Ultimate Outdoor Loggia
Resort Living, Kitchen & Pool Bath! Highly Appointed Master has
Massive Spa & Closets. Game Room Boasts Entertaining Bar & Huge
Balcony w/ Adjacent Media. Guest Suite Down opens to Pool/ Spa,
Decadent Balcony En-Suites Up & Bonus Space. Pantry, Utility &
Oversized 4 Car Garage All Outfitted: Custom Built-ins. Full Home
Generator & H2O Softener. Steps to World Class Tom Fazio Golf,
Clubhouse, Tennis, Parks & Lakes.
Unit Size
5,660Ft²
Days on Market
44 days
Land Size
0.39 acres
Price per sqft
$287
Property Type
House
Property Taxes
$2,919
HOA Dues
$396
Year Built
2014
Last updated: 4 months ago (HAR #19817763)
Price History
| Date / Event | Date | Event | Price |
|---|---|---|---|
| May 13, 2021 | Sold | $1,463,000 - $1,787,000 | |
| Sold | |||
| Mar 30, 2021 | Listed by Aaron Harris Realty | $1,625,000 | |
| Listed by Aaron Harris Realty | |||
| Mar 29, 2019 | No longer available | - | |
| No longer available | |||
| Nov 4, 2018 | No longer available | - | |
| No longer available | |||
| Oct 17, 2018 | Listed by Keller Williams - The Woodlands | $1,825,000 | |
| Listed by Keller Williams - The Woodlands | |||
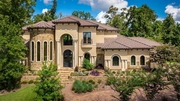

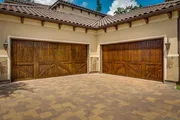
|
|||
|
OFFICIAL LISTING - THE KINK TEAM - www.TheKinkTeam.com -
281.364.4828.Spacious, warm and inviting, custom home in private
Carlton Woods Creekside offers well thought designer touches
throughout. With an open, easy flowing floor plan that offers
hardwood floors, custom built-ins and soaring ceilings, this is one
you will want to see! Decorative stone columns accent open and airy
living spaces while floor to ceiling windows provide engaging
views. This gorgeous home is ideal for entertaining…
|
|||
Show More

Property Highlights
Garage
Air Conditioning
Fireplace
Building Info
Overview
Building
Neighborhood
Geography
Comparables
Unit
Status
Status
Type
Beds
Baths
ft²
Price/ft²
Price/ft²
Asking Price
Listed On
Listed On
Closing Price
Sold On
Sold On
HOA + Taxes
About The Woodlands
Similar Homes for Sale
Currently no similar homes aroundNearby Rentals

$2,699 /mo
- 4 Beds
- 2 Baths
- 2,614 ft²

$2,550 /mo
- 4 Beds
- 2 Baths
- 2,085 ft²











