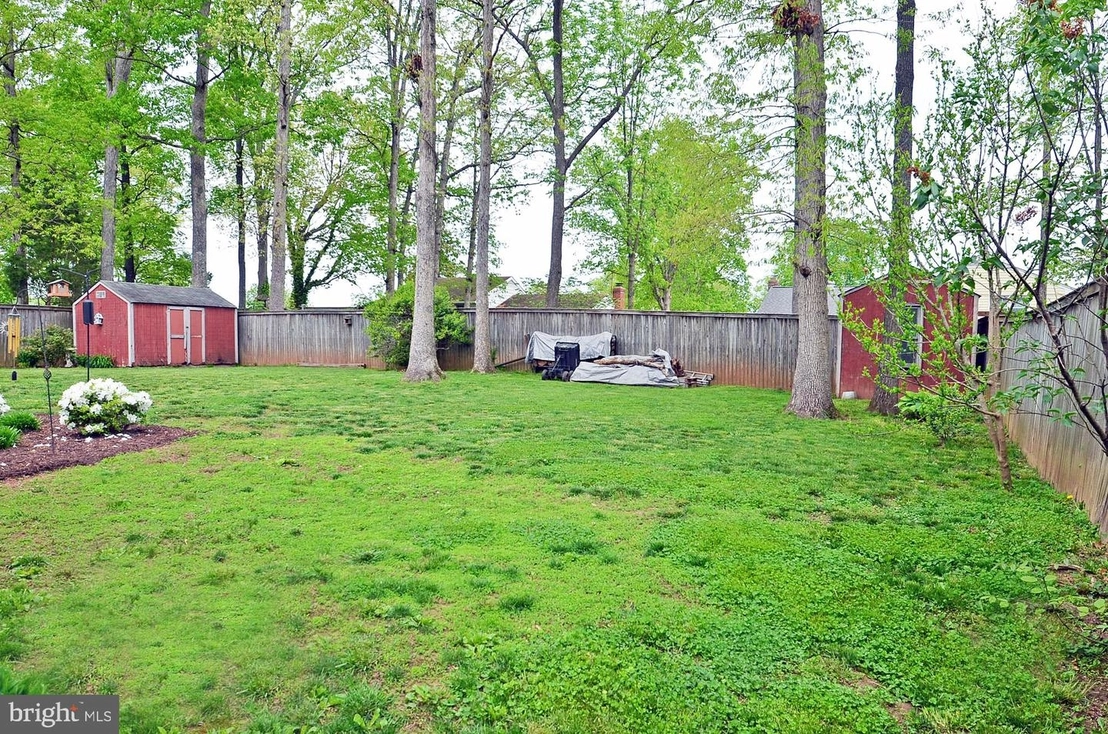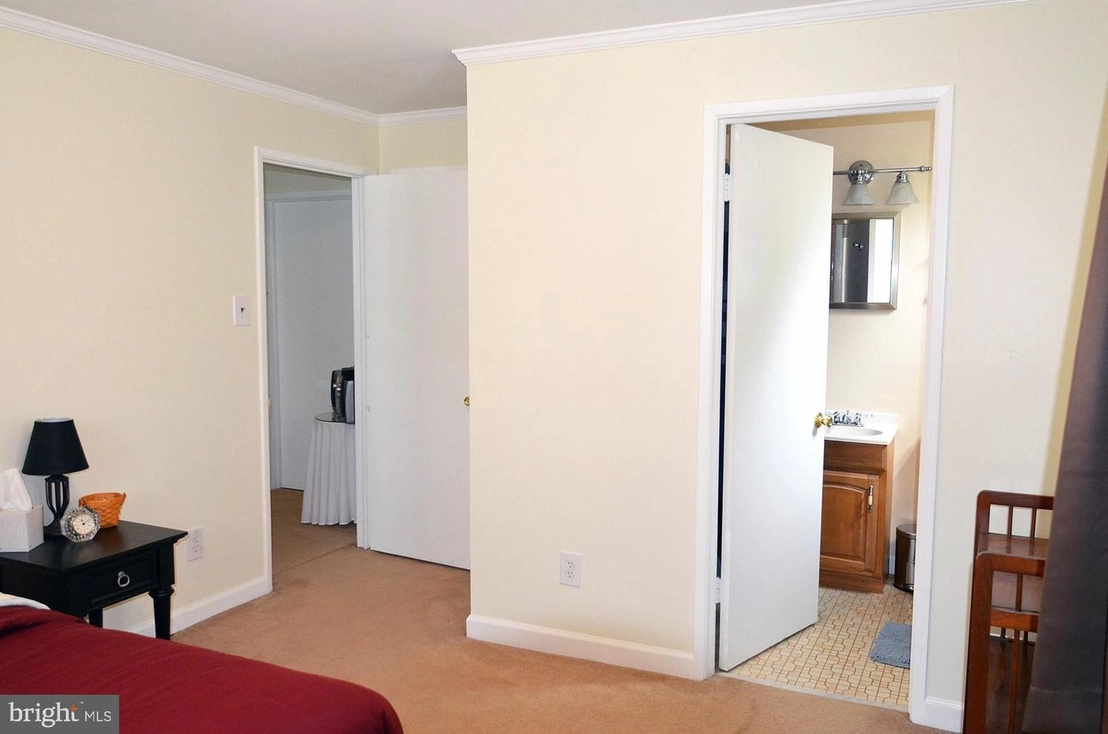































1 /
32
Map
$676,053*
●
House -
Off Market
14934 GREYMONT DR
CENTREVILLE, VA 20120
4 Beds
2 Baths
$414,000 - $504,000
Reference Base Price*
47.00%
Since Jul 1, 2019
National-US
Primary Model
Sold Jun 10, 2019
$457,000
$411,300
by Suntrust Bank
Mortgage Due Jul 01, 2044
Sold Nov 16, 2004
$414,900
Buyer
Seller
$225,000
by Briner Inc
Mortgage
About This Property
Updated home seconds to Cub Stream Valley Park & Chantilly National
Golf & Country Club! NO HOA! Close to shopping (including Wegmans),
dining & major commuter routes. HUGE, level, fenced backyard w/2
storage sheds and rear patio! Plenty of parking with extra wide
concrete driveway. Only 1/2 Mile from Deer Park Elementary School.
NEW Windows, NEW storm door, & NEW SG door. Updated,
high-efficiency HVAC system. NEW water heater. Professionally
landscaped. Updated flooring throughout main level. Large, sunlit
living room w/cozy fireplace. Remodeled kitchen w/gorgeous, 42-inch
cabinets w/under cabinet lighting, updated solid surface counters.
peninsula w/cabinetry on both sides, custom SS, ducted, Air King
range vent, and updated appliances. The kitchen flows into the
dining room w/NEW sliding glass door to the patio. Upper level
features hardwood floors, 3 bedrooms w/ceiling fans, and a full,
updated bathroom w/new vanity, new medicine cabinet, new flooring,
and tub/shower w/rain shower head. Finished, daylight basement
features a rec room and fourth bedroom with full, en suite
bathroom. Laundry storage room w/door to steps up to the backyard.
Custom light fixtures & elegant moldings Established neighborhood
with mature trees!
Unit Size
-
Days on Market
-
Land Size
0.25 acres
Price per sqft
-
Property Type
House
Property Taxes
$4,603
HOA Dues
-
Year Built
1967
Price History
| Date / Event | Date | Event | Price |
|---|---|---|---|
| Jun 10, 2019 | No longer available | - | |
| No longer available | |||
| Jun 10, 2019 | Sold to Louisa Ventura Estoque, Ren... | $457,000 | |
| Sold to Louisa Ventura Estoque, Ren... | |||
| May 3, 2019 | Listed | $459,900 | |
| Listed | |||
Property Highlights
Air Conditioning
Parking Available
Building Info
Overview
Building
Neighborhood
Zoning
Geography
Comparables
Unit
Status
Status
Type
Beds
Baths
ft²
Price/ft²
Price/ft²
Asking Price
Listed On
Listed On
Closing Price
Sold On
Sold On
HOA + Taxes
Sold
House
3
Beds
3
Baths
2,073 ft²
$246/ft²
$510,000
May 3, 2018
$510,000
Jun 29, 2018
-
In Contract
Townhouse
3
Beds
3
Baths
1,294 ft²
$355/ft²
$459,000
Feb 13, 2024
-
$116/mo
About Centreville
Similar Homes for Sale
Nearby Rentals

$3,200 /mo
- 3 Beds
- 2.5 Baths
- 1,621 ft²

$2,150 /mo
- 2 Beds
- 2 Baths
- 1,108 ft²


































