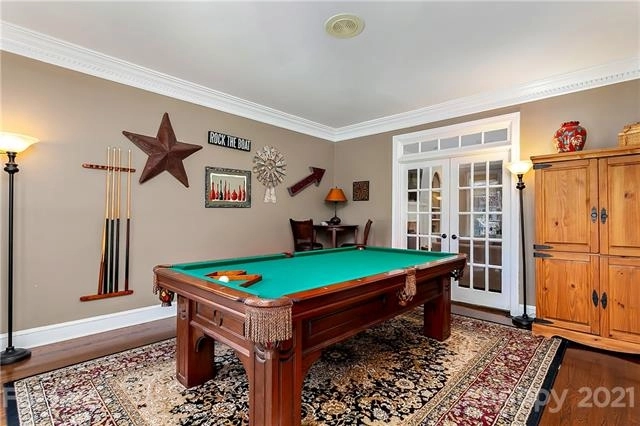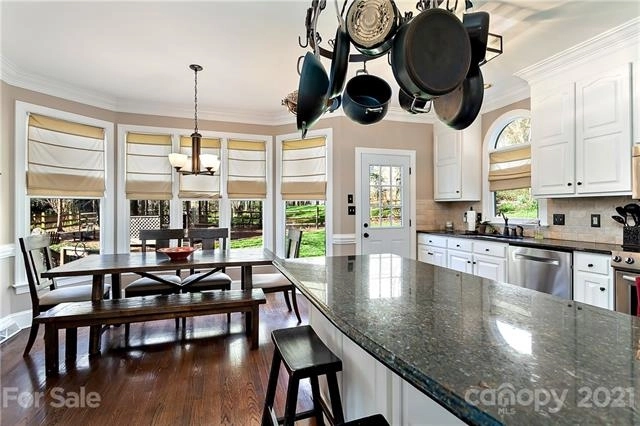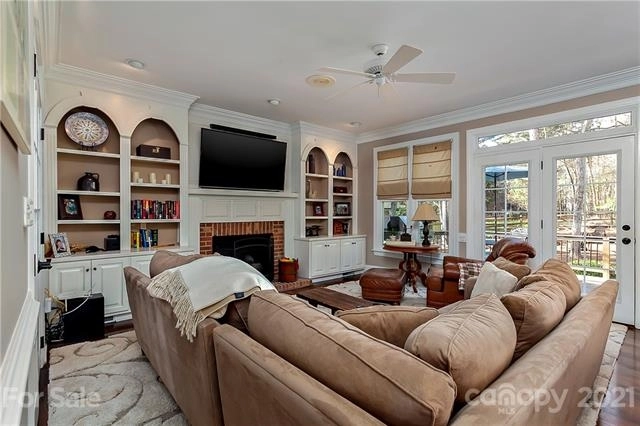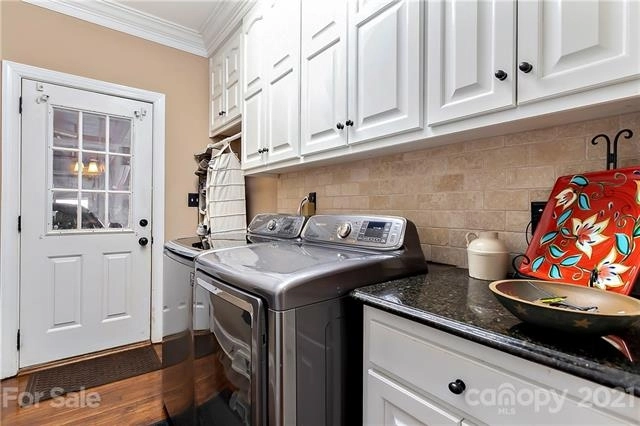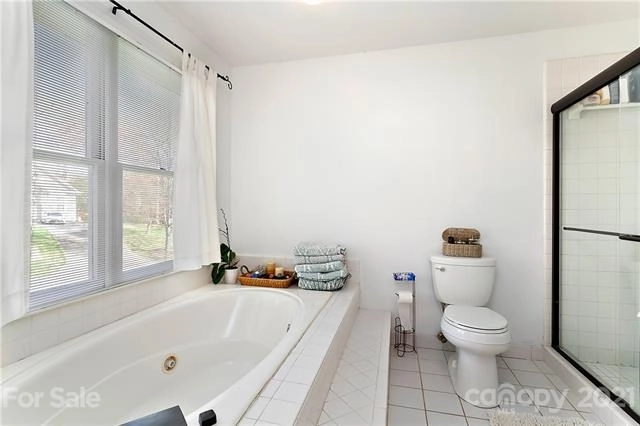




































1 /
37
Map
$541,335*
●
House -
Off Market
14853 Charterhouse Lane
Huntersville, NC 28078
4 Beds
3 Baths,
1
Half Bath
3633 Sqft
$405,000 - $495,000
Reference Base Price*
20.30%
Since Nov 1, 2021
NC-Charlotte
Primary Model
Sold May 12, 2021
$468,000
Seller
$374,400
by Angel Oak Home Loans Llc
Mortgage Due Jun 01, 2051
Sold Feb 08, 2001
$269,000
Buyer
Seller
$214,960
by Wells Fargo Home Mtg Inc
Mortgage Due Feb 01, 2031
About This Property
Must see home in Wynfield! Charming curb appeal w/ mature trees on
cul-de-sac lot! Sought after open floor plan w/ wood floors & crown
molding throughout the main level! Welcoming foyer leads to living
room w/ French doors & tons of natural light. Formal dining room is
perfect entertaining. Kitchen w/ granite counters, center island,
stainless steel appliances & lots of cabinet space. Sunny breakfast
area overlooks the backyard! Great room w/ wet bar, built ins &
fireplace. Elegant owner's retreat w/ sitting room & 2 walk in
closets. En-suite bath w/ dual vanities, tile shower & separate
soaking tub. Spacious secondary bedrooms & bathrooms complete 2nd
floor! 3rd level w/ office & flex space! Peaceful & private fenced
backyard w/ gazebo & deck; perfect for grilling & relaxing!
Community features include club house, pool, playground & tennis
courts! Great Huntersville location, close to schools, parks,
restaurants & shopping! Minutes to Lake Norman & Birkdale! Easy
access to I-77.
The manager has listed the unit size as 3633 square feet.
The manager has listed the unit size as 3633 square feet.
Unit Size
3,633Ft²
Days on Market
-
Land Size
0.41 acres
Price per sqft
$124
Property Type
House
Property Taxes
-
HOA Dues
$410
Year Built
1989
Price History
| Date / Event | Date | Event | Price |
|---|---|---|---|
| Oct 6, 2021 | No longer available | - | |
| No longer available | |||
| May 12, 2021 | Sold to Christopher Shawn Maynor, J... | $468,000 | |
| Sold to Christopher Shawn Maynor, J... | |||
| Mar 29, 2021 | In contract | - | |
| In contract | |||
| Mar 25, 2021 | Listed | $450,000 | |
| Listed | |||
Property Highlights
Fireplace
Air Conditioning
Garage
Building Info
Overview
Building
Neighborhood
Zoning
Geography
Comparables
Unit
Status
Status
Type
Beds
Baths
ft²
Price/ft²
Price/ft²
Asking Price
Listed On
Listed On
Closing Price
Sold On
Sold On
HOA + Taxes
In Contract
House
4
Beds
2.5
Baths
2,678 ft²
$181/ft²
$485,000
Mar 29, 2023
-
$520/mo
In Contract
House
4
Beds
2.5
Baths
2,457 ft²
$189/ft²
$465,000
Apr 1, 2023
-
$528/mo
In Contract
House
5
Beds
2.5
Baths
2,686 ft²
$195/ft²
$525,000
Apr 13, 2023
-
$438/mo
In Contract
House
3
Beds
2.5
Baths
2,528 ft²
$192/ft²
$485,000
Apr 21, 2023
-
$116/mo
In Contract
House
3
Beds
2.5
Baths
1,924 ft²
$200/ft²
$384,900
Mar 24, 2023
-
$200/mo
In Contract
House
3
Beds
2.5
Baths
2,229 ft²
$179/ft²
$399,900
Mar 17, 2023
-
$200/mo






