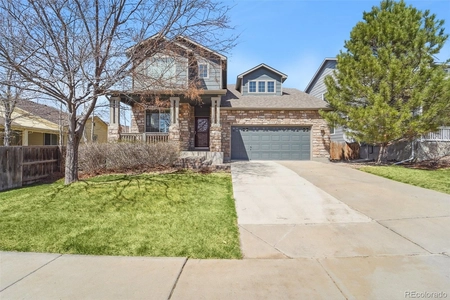$615,000
●
House -
Off Market
1476 Hickory Drive
Erie, CO 80516
4 Beds
3 Baths
2611 Sqft
$3,518
Estimated Monthly
$80
HOA / Fees
4.87%
Cap Rate
About This Property
Discover the ease of main floor living in this cheerful ranch-style
home! With expansive vaulted ceilings, every room is filled
with natural light. The kitchen is open and bright with stainless
appliances and brand new, quartz counters. The cozy gas fireplace
and spacious kitchen island make it lovely for entertaining this
holiday season. The finished basement offers a spacious rec room,
an oversized bedroom with its own bath, and an unfinished space to
allow for plenty of storage. Enjoy tranquility on the quiet lot,
complete with a generous deck surrounded by beautiful, mature
trees. The freshly painted interior showcases a modern touch,
complimented by brand-new carpeting throughout. Walk just
steps to a neighborhood park with play area and enjoy the community
pool in the summer. This home is ready for a quick move-in!
Come home for the holidays!
Unit Size
2,611Ft²
Days on Market
32 days
Land Size
0.14 acres
Price per sqft
$236
Property Type
House
Property Taxes
$418
HOA Dues
$80
Year Built
2004
Last updated: 14 days ago (REcolorado MLS #RECIR999482)
Price History
| Date / Event | Date | Event | Price |
|---|---|---|---|
| Dec 12, 2023 | Sold | $615,000 | |
| Sold | |||
| Nov 10, 2023 | Listed by Compass-Denver | $615,000 | |
| Listed by Compass-Denver | |||
Property Highlights
Air Conditioning
Fireplace
Garage
Building Info
Overview
Building
Neighborhood
Geography
Comparables
Unit
Status
Status
Type
Beds
Baths
ft²
Price/ft²
Price/ft²
Asking Price
Listed On
Listed On
Closing Price
Sold On
Sold On
HOA + Taxes
Sold
House
4
Beds
3
Baths
2,448 ft²
$289/ft²
$707,000
Jan 13, 2024
$707,000
Feb 7, 2024
$497/mo
Sold
House
4
Beds
3
Baths
2,448 ft²
$280/ft²
$685,000
Feb 29, 2024
$685,000
Apr 11, 2024
$505/mo
Sold
House
4
Beds
3
Baths
3,236 ft²
$222/ft²
$719,000
Oct 18, 2023
$719,000
Nov 20, 2023
$506/mo
Sold
House
4
Beds
4
Baths
3,456 ft²
$171/ft²
$590,000
Oct 25, 2023
$590,000
Dec 7, 2023
$502/mo
Sold
House
3
Beds
4
Baths
3,105 ft²
$217/ft²
$675,000
Dec 7, 2023
$675,000
Jan 3, 2024
$798/mo
Sold
House
5
Beds
4
Baths
3,223 ft²
$229/ft²
$736,500
Oct 18, 2023
$736,500
Dec 7, 2023
$597/mo
In Contract
House
4
Beds
3
Baths
2,497 ft²
$280/ft²
$699,000
Apr 18, 2024
-
$595/mo
Active
House
3
Beds
3
Baths
1,894 ft²
$356/ft²
$674,900
Mar 8, 2024
-
$449/mo
In Contract
Condo
3
Beds
3
Baths
2,930 ft²
$217/ft²
$634,900
Nov 8, 2023
-
$889/mo























































































