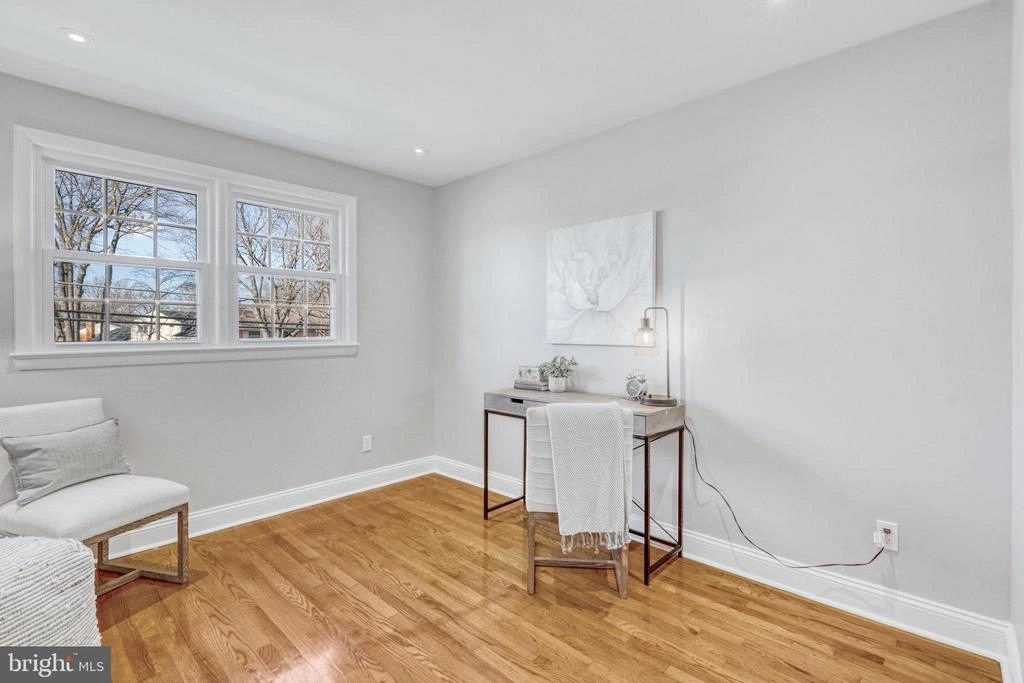

































1 /
34
Map
$690,000
●
House -
Off Market
14711 CARLBERN DR
CENTREVILLE, VA 20120
3 Beds
2 Baths
1297 Sqft
$3,315
Estimated Monthly
$0
HOA / Fees
About This Property
Welcome home! This 3 bedroom split-level home has been beautifully
renovated with modern updates and is freshly painted throughout. On
the main level, the living room features gorgeous new wood floors,
recessed lighting, and a wide picture window flooding the room with
natural lighting. It opens directly into the dining room, making
the space ideal for intimate dinner parties or big family
gatherings. The bright, spacious kitchen was recently completely
renovated (2023) and includes new stainless steel appliances,
quartz countertops, recessed lighting, and contemporary hardware.
Upstairs you'll find the peaceful primary bedroom with a ceiling
fan and plenty of closet storage. The two additional bedrooms both
have wide windows and large closets. In the hall, you'll find a
sleek full bathroom, renovated with a stunning marble tile walk-in
shower. Downstairs in the lower level, a bright and airy rec room
provides you with an abundance of additional living space and the
ability to easily add a fourth bedroom. A second full bathroom with
sophisticated updates and a large storage and laundry room with
brand new washer and dryer (2024) can also be found on this level.
Take a step outside onto your concrete patio and enjoy your massive
flat backyard. What a great space for playing, gardening, relaxing,
and grilling this Spring! This home features a new roof, new
windows and sliding door, and upgraded electrical service, giving
you a peace of mind. With so many updates, this home feels like
new! Minutes to Wegmans, Trader Joe's, Giant Food, Fair Oaks Mall,
Fair Lakes Shopping Center, Fairfax Corner, Sully Station Community
Center, Cub Run Stream Valley Park, EC Lawrence Park and Athletic
Fields, Chantilly National Golf & Country Club, INOVA Fair Oaks
Hospital, George Mason University, and Dulles Airport. Quick access
to Braddock Road, Westfields Boulevard, Route 28, Route 29, and
I-66. Come check out your lovely new home today!
Unit Size
1,297Ft²
Days on Market
34 days
Land Size
0.25 acres
Price per sqft
$520
Property Type
House
Property Taxes
$507
HOA Dues
-
Year Built
1967
Last updated: 2 months ago (Bright MLS #VAFX2164294)
Price History
| Date / Event | Date | Event | Price |
|---|---|---|---|
| Mar 20, 2024 | Sold | $690,000 | |
| Sold | |||
| Feb 20, 2024 | In contract | - | |
| In contract | |||
| Feb 15, 2024 | Listed by Keller Williams Realty | $675,000 | |
| Listed by Keller Williams Realty | |||
|
|
|||
|
Welcome home! This 3 bedroom split-level home has been beautifully
renovated with modern updates and is freshly painted throughout. On
the main level, the living room features gorgeous new wood floors,
recessed lighting, and a wide picture window flooding the room with
natural lighting. It opens directly into the dining room, making
the space ideal for intimate dinner parties or big family
gatherings. The bright, spacious kitchen was recently completely
renovated (2023) and includes new…
|
|||
| Nov 12, 2023 | No longer available | - | |
| No longer available | |||
| Oct 6, 2023 | Price Decreased |
$669,950
↓ $10K
(1.5%)
|
|
| Price Decreased | |||
Show More

Property Highlights
Air Conditioning
Fireplace
Building Info
Overview
Building
Neighborhood
Zoning
Geography
Comparables
Unit
Status
Status
Type
Beds
Baths
ft²
Price/ft²
Price/ft²
Asking Price
Listed On
Listed On
Closing Price
Sold On
Sold On
HOA + Taxes
Sold
House
3
Beds
2
Baths
1,334 ft²
$435/ft²
$580,000
Apr 21, 2023
$580,000
Jun 30, 2023
-
Sold
House
3
Beds
3
Baths
1,638 ft²
$397/ft²
$649,990
Apr 14, 2023
$649,990
May 12, 2023
-
Townhouse
3
Beds
4
Baths
1,584 ft²
$381/ft²
$603,000
Jul 27, 2023
$603,000
Aug 31, 2023
$113/mo
House
4
Beds
4
Baths
2,134 ft²
$351/ft²
$750,000
Jun 16, 2023
$750,000
Jul 11, 2023
$220/mo
Sold
House
5
Beds
3
Baths
1,584 ft²
$439/ft²
$695,700
Feb 3, 2023
$695,700
Feb 28, 2023
-
In Contract
Townhouse
3
Beds
4
Baths
1,608 ft²
$358/ft²
$574,990
Mar 13, 2024
-
$116/mo
In Contract
Townhouse
3
Beds
4
Baths
1,478 ft²
$392/ft²
$580,000
Mar 13, 2024
-
$117/mo
In Contract
Townhouse
3
Beds
4
Baths
1,684 ft²
$350/ft²
$590,000
Mar 7, 2024
-
$118/mo
In Contract
Townhouse
3
Beds
4
Baths
1,560 ft²
$365/ft²
$570,000
Mar 8, 2024
-
$118/mo
In Contract
House
4
Beds
4
Baths
2,158 ft²
$364/ft²
$785,000
Feb 21, 2024
-
$120/mo
In Contract
Townhouse
3
Beds
4
Baths
1,988 ft²
$380/ft²
$756,390
Oct 23, 2023
-
$116/mo









































