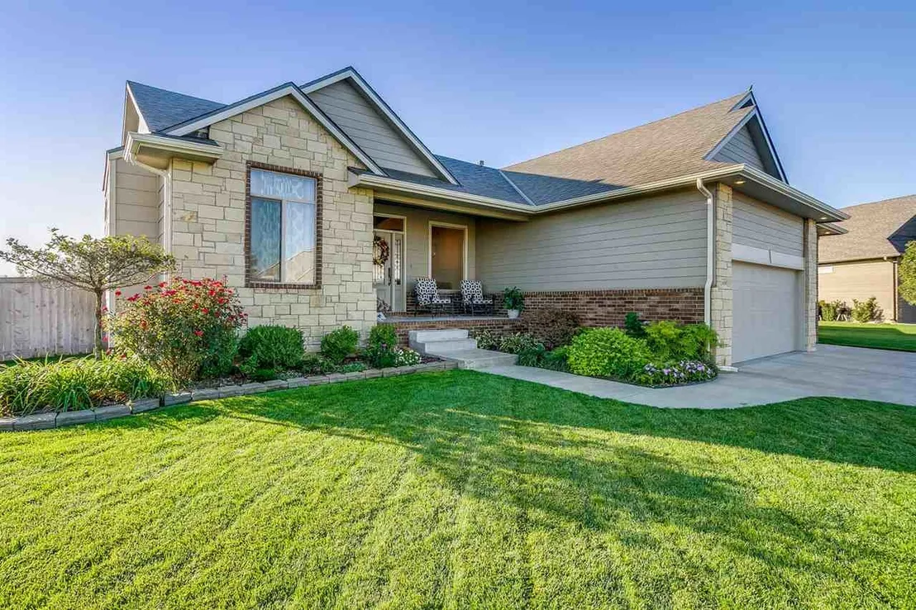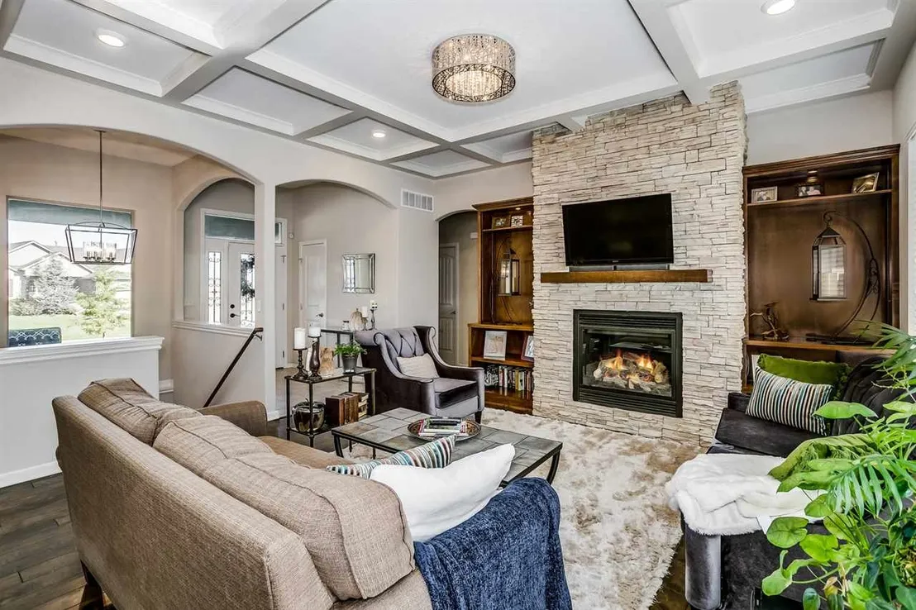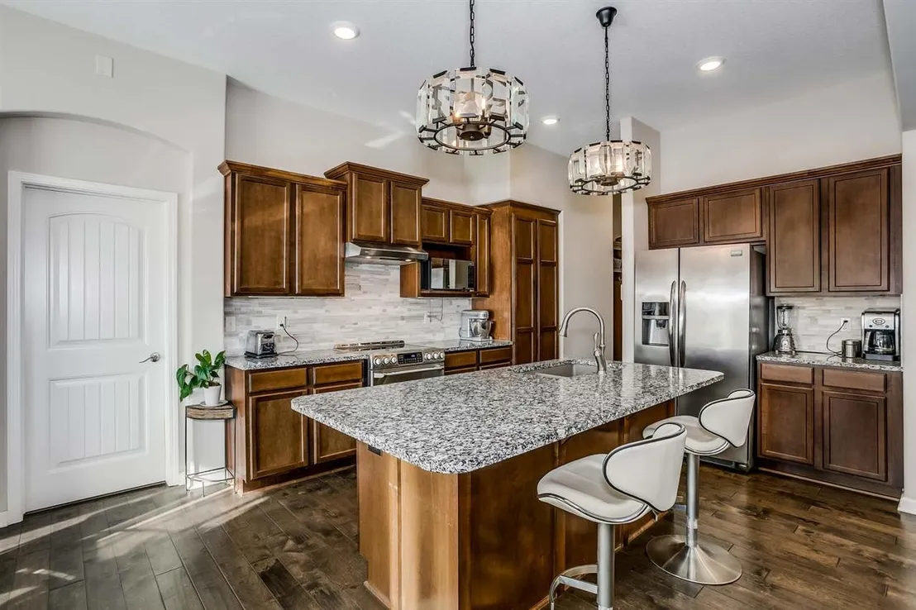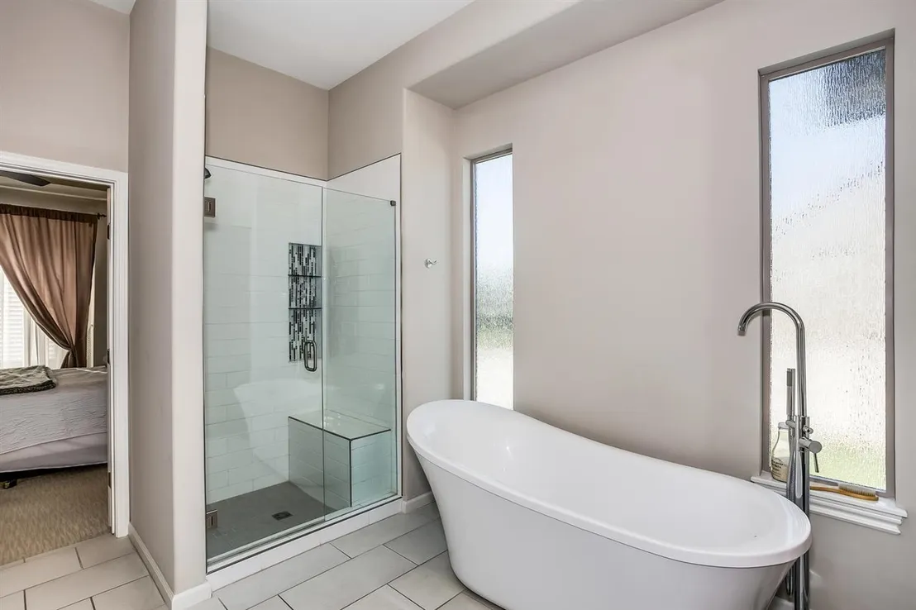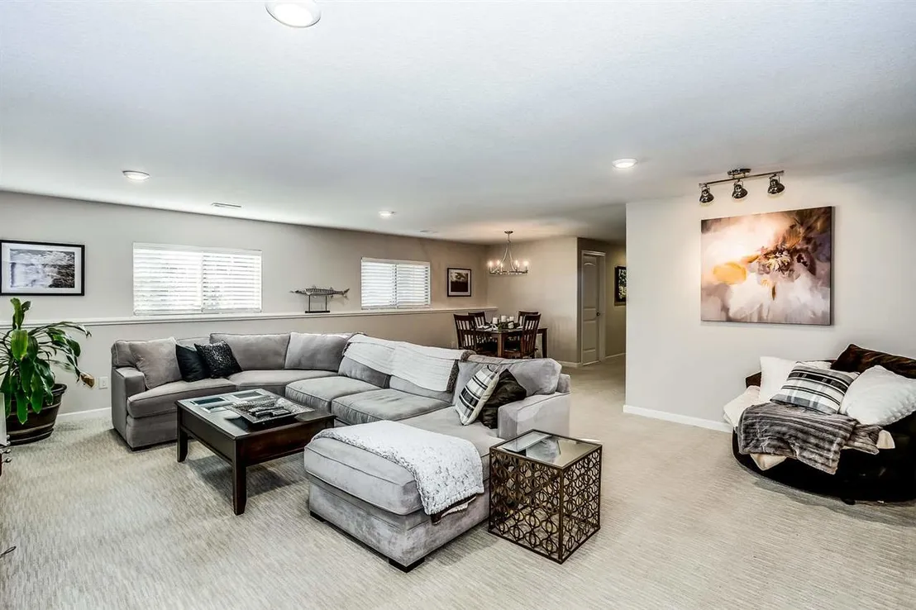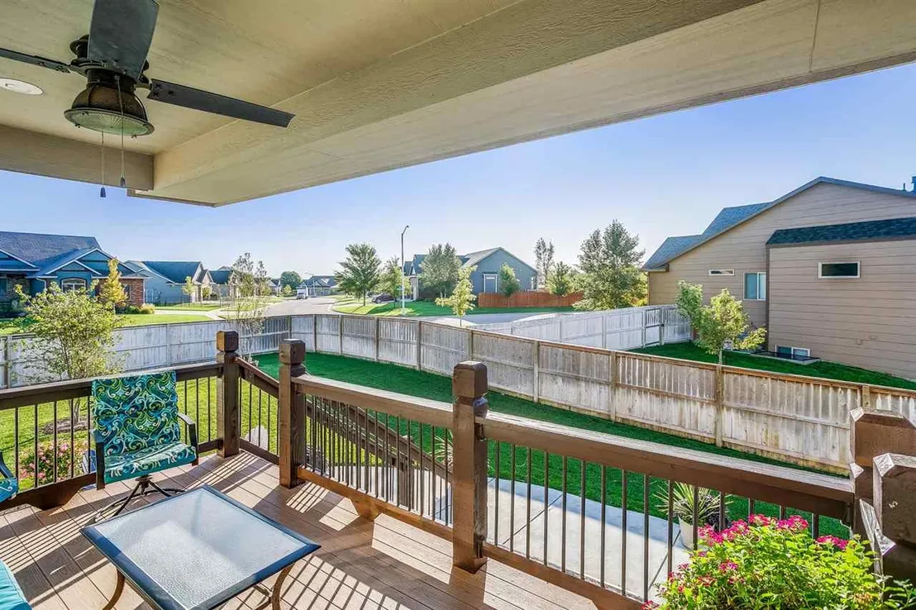
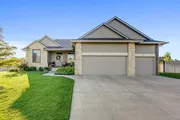
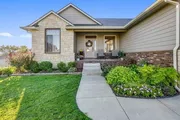

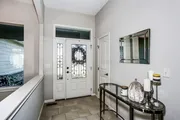






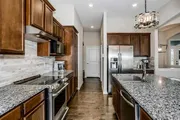


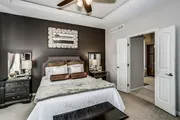


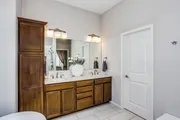
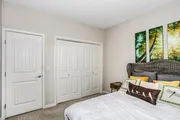
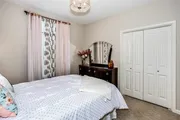
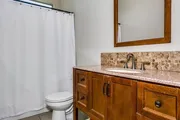
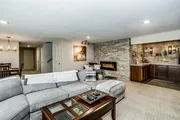

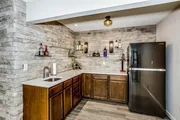



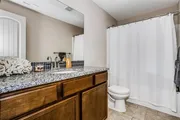
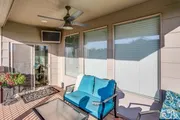



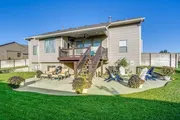
1 /
33
Map
$490,516*
●
House -
Off Market
14705 W Valley Hi Rd
Wichita, KS 67235
5 Beds
3 Baths
3058 Sqft
$301,000 - $367,000
Reference Base Price*
46.47%
Since Nov 1, 2019
National-US
Primary Model
Sold Dec 13, 2019
$327,900
Seller
$334,900
by Pennymac Loan Services Llc
Mortgage Due Jan 01, 2050
Sold Jan 27, 2015
$343,300
Buyer
Seller
$274,618
by Ks Statebank
Mortgage Due Feb 01, 2045
About This Property
Gorgeously appointed, better than new home in Auburn Hills! This 5
bedroom, 3 bath home is located just steps from community pool,
with grocery stores and dining all within arms reach. The kitchen
boasts a GE Cafe Pro double oven, walk in pantry, and granite
countertops. Hand scraped hardwood floors throughout the living,
kitchen and dining areas. Floor to ceiling stone fireplace and
gorgeous coffered ceiling. Split floor plan with 3 bedrooms on the
main floor. Master bathroom is a true oasis, with oversized, tiled
shower, quartz counters, and modern free standing tub for relaxing.
Spacious master closet allows for extra storage with extra seasonal
rods and 10' ceiling. Relax on the back deck with mounted tv, and
no fuss composite deck flooring. Extra large concrete patio has
been poured on the lower level patio, and upgraded cedar fencing
surround the backyard. Irrigation well installed. Downstairs, a
cozy wet bar, with glass shelving and quartz counters, accents the
large family room area. Two large bedrooms, full bath, and storage
room also located in the basement. New guttering, new roof, freshly
stained patio, and new wall paint, all done in September of 2019.
Nothing you need to do but move in and enjoy! Listing Agent is
seller of home.
The manager has listed the unit size as 3058 square feet.
The manager has listed the unit size as 3058 square feet.
Unit Size
3,058Ft²
Days on Market
-
Land Size
0.32 acres
Price per sqft
$110
Property Type
House
Property Taxes
$4,210
HOA Dues
$38
Year Built
2014
Price History
| Date / Event | Date | Event | Price |
|---|---|---|---|
| Dec 13, 2019 | Sold to Linda M Spangler, Richard R... | $327,900 | |
| Sold to Linda M Spangler, Richard R... | |||
| Oct 23, 2019 | No longer available | - | |
| No longer available | |||
| Oct 9, 2019 | Listed | $334,900 | |
| Listed | |||
| Jan 27, 2015 | Sold to Tonya Hart | $343,300 | |
| Sold to Tonya Hart | |||
Property Highlights
Fireplace
Air Conditioning
Building Info
Overview
Building
Neighborhood
Zoning
Geography
Comparables
Unit
Status
Status
Type
Beds
Baths
ft²
Price/ft²
Price/ft²
Asking Price
Listed On
Listed On
Closing Price
Sold On
Sold On
HOA + Taxes
Active
House
5
Beds
3
Baths
2,913 ft²
$130/ft²
$380,000
Jul 5, 2023
-
$1,333/mo
Active
Townhouse
3
Beds
2
Baths
1,627 ft²
$210/ft²
$342,300
Jan 6, 2022
-
$3,000/mo
Active
Townhouse
2
Beds
2
Baths
1,429 ft²
$209/ft²
$298,900
Oct 13, 2022
-
$2,950/mo
About Far West Wichita
Similar Homes for Sale

$298,900
- 2 Beds
- 2 Baths
- 1,429 ft²

$342,300
- 3 Beds
- 2 Baths
- 1,627 ft²


