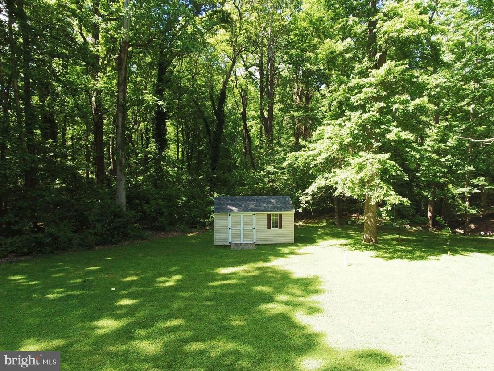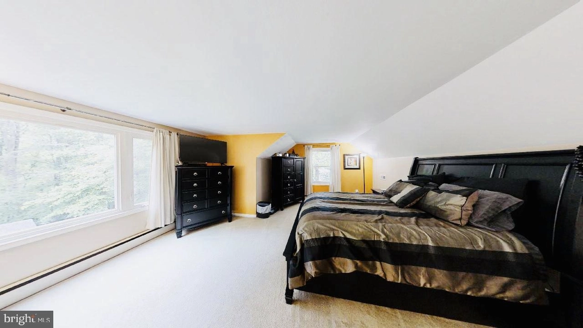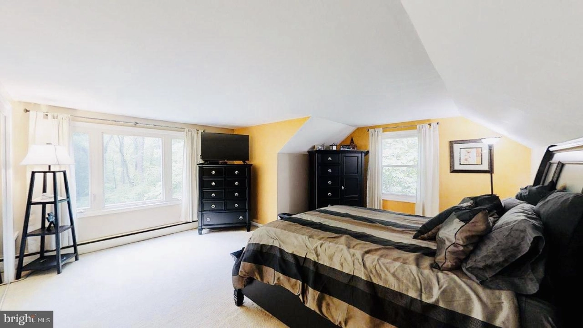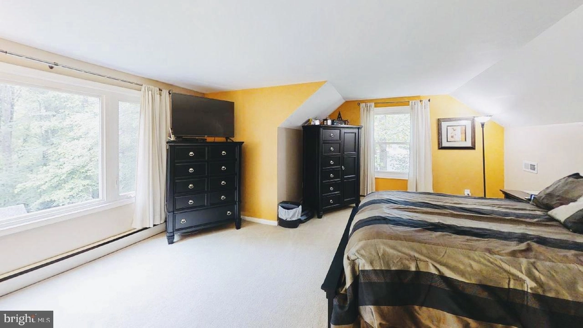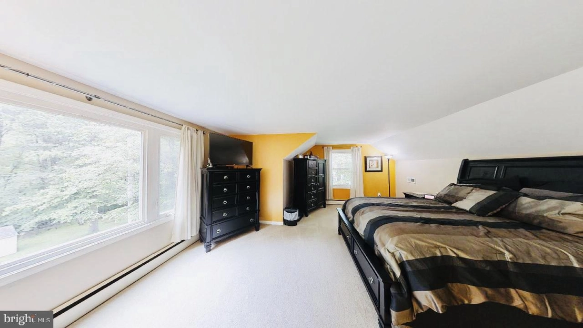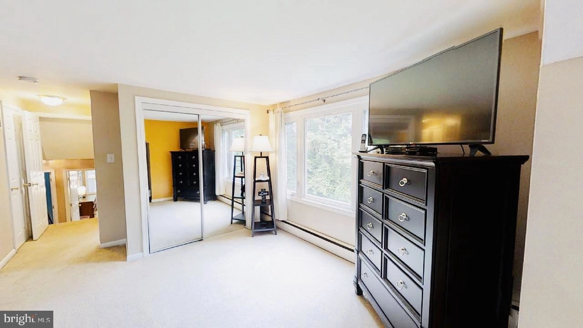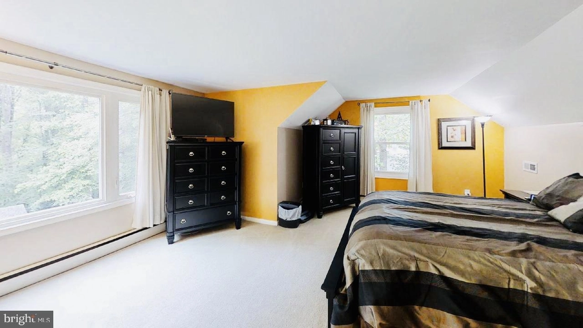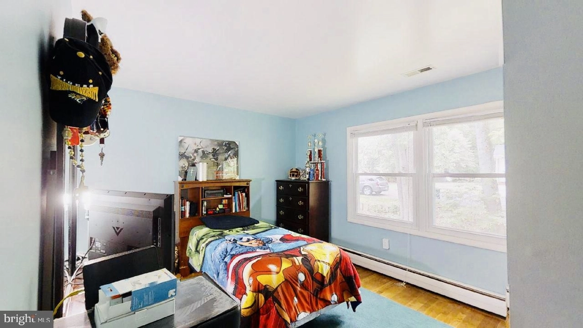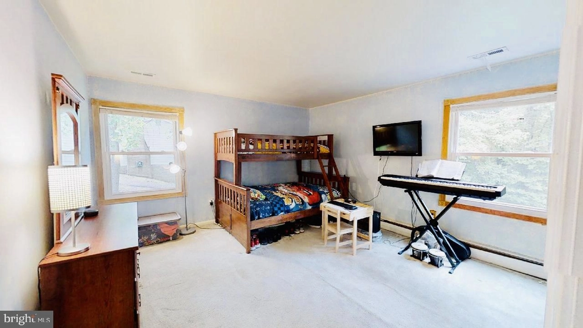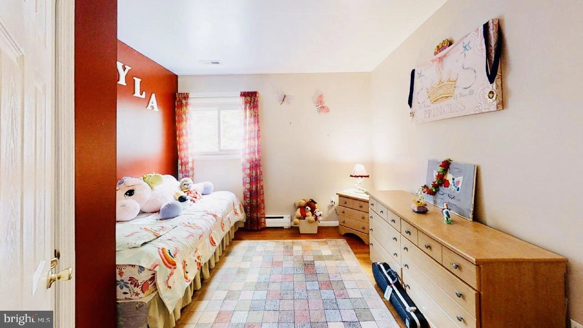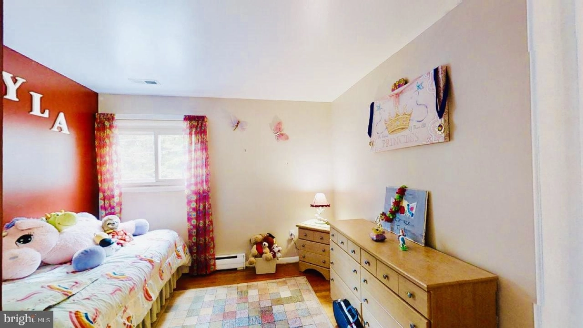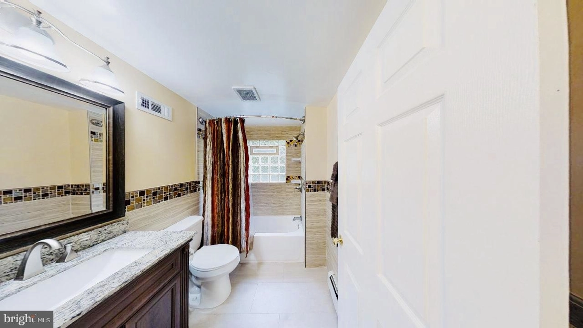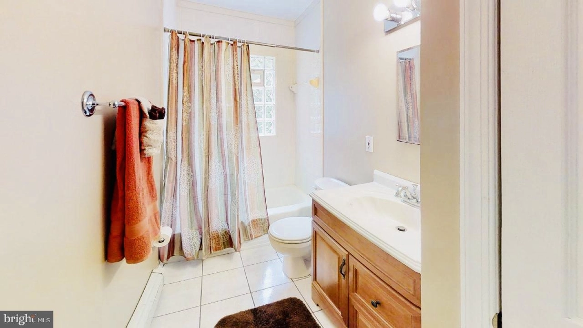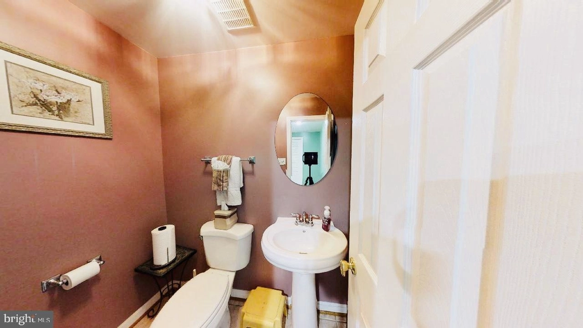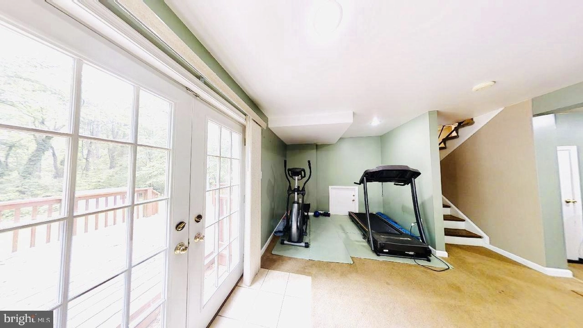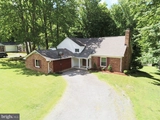
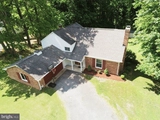
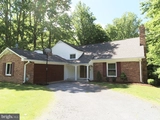
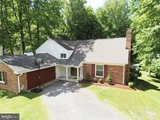
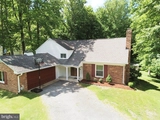
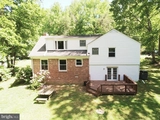
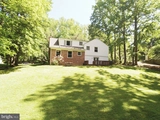
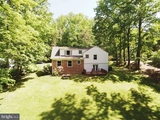

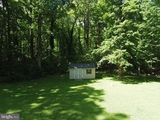
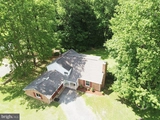
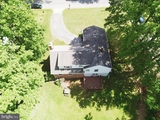
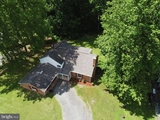
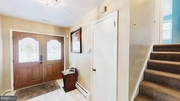
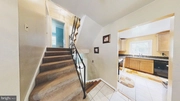
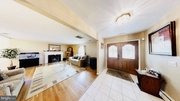
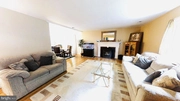
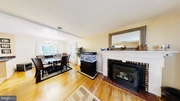
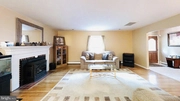
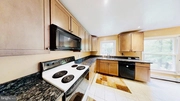
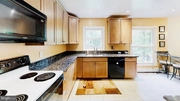
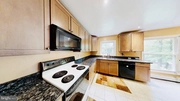
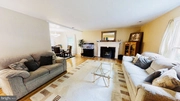
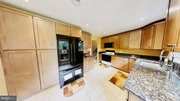
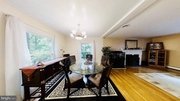
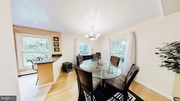
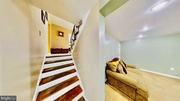
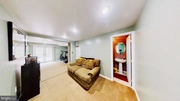
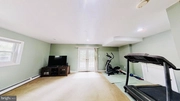
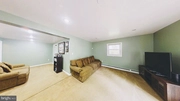
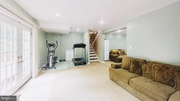
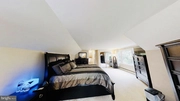
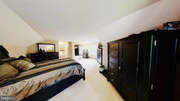














1 /
47
Map
$540,584*
●
House -
Off Market
14642 DUNBARTON DRIVE
UPPER MARLBORO, MD 20772
4 Beds
3 Baths,
1
Half Bath
2366 Sqft
$360,000 - $438,000
Reference Base Price*
35.18%
Since Oct 1, 2020
National-US
Primary Model
Sold Sep 29, 2020
$400,000
Seller
$380,000
by Navy Fcu
Mortgage Due Oct 01, 2050
Sold Jun 20, 2002
$194,900
Buyer
Seller
About This Property
Welcome HOME! Your split level park like, peaceful, sun
filled treelined dream home is ready for YOU! View the virtual tour
of your Brock Hall home, approximately 2300 sq ft of pure zen
including 4 bedrooms/2.5 baths, 2 car garage. Enjoy main
level living and the warmth of wood floors as your enjoy pellet
stove heat during the cozy winter months. Your home sits on
approximately .83 acre lot with plenty of exterior room to
entertain family & friends. In search of a serene split level
single family home? It~s here. Kitchen includes porcelain tile,
soft close cabinets, granite countertops & updated faucet/fixtures.
Your upper level owner's suite features an en suite accommodating
your personal needs. Just below is your bedroom level with generous
sized bedroom~s 2,3,4 & a full bath. Entertain your family, friends
and colleagues, watch your favorite sports or play your favorite
games, in your lower level family room with powder room and walk
out access to your generously sized deck with serene wooded view OR
in your park like setting back yard space with a serene view of
your tree lined lot. Meditate, read or cook out on your deck!
Create a lifetime of memories in your extended exterior space.
Store your outdoor recreational equipment & tools in your storage
shed. Park your modes of transportation, classic cars or
recreational vehicles in the front load garage, craft your projects
on the wood work stations or simply enjoy nature~s sounds on your
cozy front porch! View the 3d tour,
https://my.matterport.com/show/?m=1e9YLVdUvw6&mls=1
The manager has listed the unit size as 2366 square feet.
The manager has listed the unit size as 2366 square feet.
Unit Size
2,366Ft²
Days on Market
-
Land Size
0.89 acres
Price per sqft
$169
Property Type
House
Property Taxes
$4,620
HOA Dues
-
Year Built
1962
Price History
| Date / Event | Date | Event | Price |
|---|---|---|---|
| Sep 29, 2020 | Sold to Candace Alexis Johnson, Wes... | $400,000 | |
| Sold to Candace Alexis Johnson, Wes... | |||
| Sep 5, 2020 | No longer available | - | |
| No longer available | |||
| Jun 11, 2020 | Price Decreased |
$399,900
↓ $15K
(3.6%)
|
|
| Price Decreased | |||
| May 29, 2020 | Listed | $415,000 | |
| Listed | |||
| Jun 20, 2002 | Sold to James Ellis, Latasha Ellis | $194,900 | |
| Sold to James Ellis, Latasha Ellis | |||
Property Highlights
Fireplace
Air Conditioning
Building Info
Overview
Building
Neighborhood
Zoning
Geography
Comparables
Unit
Status
Status
Type
Beds
Baths
ft²
Price/ft²
Price/ft²
Asking Price
Listed On
Listed On
Closing Price
Sold On
Sold On
HOA + Taxes
Sold
House
4
Beds
4
Baths
2,160 ft²
$180/ft²
$389,000
Aug 26, 2019
$389,000
Oct 15, 2019
$87/mo
Sold
House
3
Beds
2
Baths
2,090 ft²
$215/ft²
$450,000
Aug 14, 2023
$450,000
Aug 31, 2023
-
Sold
Townhouse
3
Beds
4
Baths
1,936 ft²
$220/ft²
$425,000
Feb 29, 2020
$425,000
Jun 29, 2020
$125/mo
In Contract
Condo
3
Beds
3
Baths
2,136 ft²
$177/ft²
$379,000
Oct 27, 2023
-
$430/mo
In Contract
Townhouse
3
Beds
3
Baths
1,332 ft²
$294/ft²
$391,900
Oct 11, 2023
-
$76/mo
In Contract
Townhouse
2
Beds
3
Baths
1,360 ft²
$243/ft²
$329,999
Feb 29, 2024
-
$200/mo










