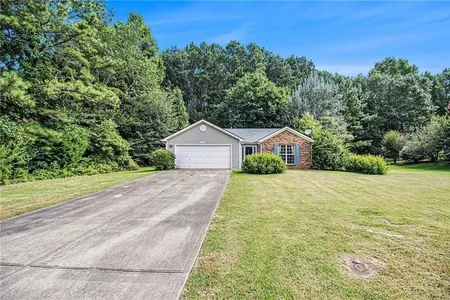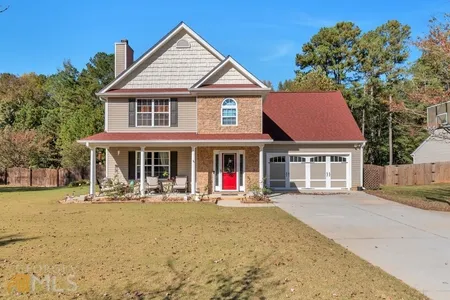$360,701*
●
House -
Off Market
1464 Dillard Heights Drive
Bethlehem, GA 30620
4 Beds
2 Baths
2165 Sqft
$306,000 - $374,000
Reference Base Price*
6.09%
Since Jan 1, 2023
National-US
Primary Model
Sold Dec 16, 2022
$315,000
Buyer
Seller
$203,000
by Fairway Independent Mortgage
Mortgage Due Dec 01, 2053
Sold Oct 15, 2019
$224,000
Buyer
Seller
$156,800
by United Wholesale
Mortgage Due Jan 01, 2049
About This Property
WELCOME HOME TO THIS CHARMING CRAFTSMAN-STYLE RANCH WITH 2 CAR
GARAGE HOUSE! AS AN OPEN CONCEPT LIVING SPACE WITH A STACKED STONE
FIREPLACE IN LARGE GREAT ROOM AND HARDWOOD FLOORS IN FOYER, LIVING
ROOM, KITCHEN, DINING ROOM, AND PRIVACY FENCE BACKYARD. THE EAT-IN
KITCHEN OVERLOOKS THE LIVING ROOM AND INCLUDES HARDWOOD FLOORS,
GRANITE COUNTERTOPS. OVERSIZED OWNER'S SUITE AND A SPACIOUS WALK-IN
CLOSET. MASTER BATH INCLUDES A DOUBLE VANITY, ALONG WITH A SEPARATE
TUB AND SHOWER. ALSO, IT'S JUST MINUTES AWAY FROM SHOPPING,
RESTAURANTS, AND ENTERTAINMENT! EASY AND QUICK ACCESS TO HWY
316.
The manager has listed the unit size as 2165 square feet.
The manager has listed the unit size as 2165 square feet.
Unit Size
2,165Ft²
Days on Market
-
Land Size
0.19 acres
Price per sqft
$157
Property Type
House
Property Taxes
$219
HOA Dues
$235
Year Built
2014
Price History
| Date / Event | Date | Event | Price |
|---|---|---|---|
| Dec 20, 2022 | No longer available | - | |
| No longer available | |||
| Dec 16, 2022 | Sold to Gloria Clay | $315,000 | |
| Sold to Gloria Clay | |||
| Dec 13, 2022 | In contract | - | |
| In contract | |||
| Dec 12, 2022 | No longer available | - | |
| No longer available | |||
| Nov 24, 2022 | In contract | - | |
| In contract | |||
Show More

Property Highlights
Fireplace
Air Conditioning
Garage
Building Info
Overview
Building
Neighborhood
Zoning
Geography
Comparables
Unit
Status
Status
Type
Beds
Baths
ft²
Price/ft²
Price/ft²
Asking Price
Listed On
Listed On
Closing Price
Sold On
Sold On
HOA + Taxes
In Contract
House
3
Beds
2.5
Baths
2,227 ft²
$173/ft²
$386,000
Jul 4, 2023
-
$487/mo
In Contract
House
3
Beds
2
Baths
1,486 ft²
$212/ft²
$315,000
Jun 22, 2023
-
$202/mo
In Contract
House
5
Beds
3
Baths
1,322 ft²
$262/ft²
$346,000
Jul 5, 2023
-
$159/mo
In Contract
House
3
Beds
2
Baths
1,394 ft²
$222/ft²
$309,900
Jun 15, 2023
-
$143/mo

















































