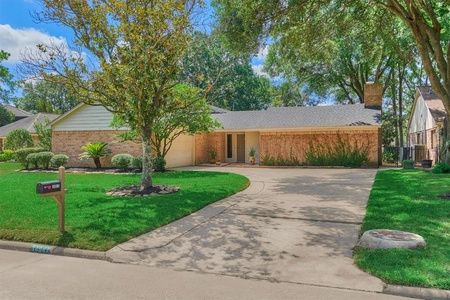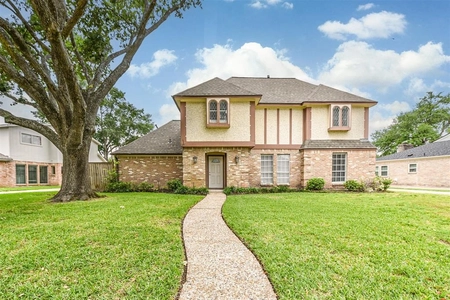






































1 /
39
Map
$414,999
●
House -
In Contract
14627 S Hearthstone Green Drive
Houston, TX 77095
4 Beds
3 Baths,
1
Half Bath
2875 Sqft
$2,855
Estimated Monthly
$47
HOA / Fees
4.58%
Cap Rate
About This Property
Welcome to your dream oasis nestled within the prestigious
Hearthstone golf course community! This stunning 4bd/2.5ba home
boasts elegance and comfort at every turn, including 3 gorgeous
fireplaces. As you step through the front double doors, you're
greeted by a spacious open concept living area adorned with ample
natural light streaming through the windows, creating an inviting
atmosphere for relaxation and entertainment. The gourmet kitchen
features modern stainless steel appliances and ample counter space,
including granite countertops, for culinary creations. Retreat to
the luxurious primary suite with a spa-like en-suite bath. Outside,
indulge in resort-style living with a lagoon-style pool, offering
serenity and privacy. Complete with lush oak trees and a
generously-sized covered patio, this backyard retreat is perfect
for outdoor entertaining or simply enjoying a quiet moment of
relaxation. Your perfect blend of sophistication and leisure
awaits!
Unit Size
2,875Ft²
Days on Market
-
Land Size
0.16 acres
Price per sqft
$144
Property Type
House
Property Taxes
$770
HOA Dues
$47
Year Built
1983
Listed By
Last updated: 23 days ago (HAR #92203587)
Price History
| Date / Event | Date | Event | Price |
|---|---|---|---|
| Jun 1, 2024 | In contract | - | |
| In contract | |||
| May 14, 2024 | No longer available | - | |
| No longer available | |||
| May 13, 2024 | Listed by Century 21 Exclusive | $414,999 | |
| Listed by Century 21 Exclusive | |||
| May 2, 2024 | Listed by Century 21 Exclusive | $424,999 | |
| Listed by Century 21 Exclusive | |||



|
|||
|
Welcome to your dream oasis! Nestled in the serene neighborhood of
Hearthstone, this charming 4bd/2.5ba traditional home beckons you
with its timeless allure and modern amenities. As you step through
the front double doors, you're greeted by a spacious open concept
living area adorned with ample natural light streaming through the
windows, creating an inviting atmosphere for relaxation and
entertainment. The gourmet kitchen boasts stainless steel
appliances and granite countertops…
|
|||
| Sep 7, 2021 | Sold to Alexander Lungaro, Jaclyn L... | $408,600 | |
| Sold to Alexander Lungaro, Jaclyn L... | |||
Show More

Property Highlights
Air Conditioning
Fireplace
Parking Details
Has Garage
Garage Features: Attached Garage, Attached/Detached Garage
Garage: 2 Spaces
Interior Details
Bedroom Information
Bedrooms: 4
Bedrooms: En-Suite Bath, Primary Bed - 1st Floor, Sitting Area, Walk-In Closet
Bathroom Information
Full Bathrooms: 2
Half Bathrooms: 1
Master Bathrooms: 0
Interior Information
Interior Features: Alarm System - Owned, Dry Bar, Fire/Smoke Alarm, High Ceiling, Prewired for Alarm System, Wet Bar, Window Coverings
Laundry Features: Electric Dryer Connections, Gas Dryer Connections, Washer Connections
Kitchen Features: Breakfast Bar, Island w/ Cooktop, Kitchen open to Family Room, Pantry, Pot Filler
Flooring: Carpet, Slate, Tile, Wood
Fireplaces: 3
Fireplace Features: Gaslog Fireplace, Wood Burning Fireplace
Living Area SqFt: 2875
Exterior Details
Property Information
Year Built: 1983
Year Built Source: Appraisal District
Construction Information
Home Type: Single-Family
Architectural Style: Traditional
Construction materials: Brick, Cement Board, Wood
Foundation: Slab
Roof: Composition
Building Information
Exterior Features: Artificial Turf, Back Green Space, Back Yard, Back Yard Fenced, Covered Patio/Deck, Fully Fenced, Patio/Deck, Private Driveway, Side Yard, Spa/Hot Tub, Sprinkler System, Storage Shed
Lot Information
Lot size: 0.1602
Financial Details
Total Taxes: $9,245
Tax Year: 2023
Tax Rate: 2.1542
Parcel Number: 112-989-000-0016
Compensation Disclaimer: The Compensation offer is made only to participants of the MLS where the listing is filed
Compensation to Buyers Agent: 3%
Utilities Details
Utilities District: 1
Heating Type: Central Gas
Cooling Type: Central Electric
Sewer Septic: Public Sewer, Public Water, Water District
Location Details
Location: From Hwy 290 heading west, EXIT Hwy 6 N, take a LEFT on Jackrabbit Rd to RIGHT on Sandalfoot St (2.0 mi). Continue on Sandalfoot St. Take a LEFT on Huffmeister Rd to LEFT on W Hearthstone Green Dr (1.3 mi). Continue on W Hearthstone Green and follow two curves until you will see the house on the LEFT - 14627 S Hearthstone Green Houston TX 77095!
Subdivision: Hearthstone Green Sec 01
HOA Details
Other Fee: $250
HOA Fee: $560
HOA Fee Pay Schedule: Annually
Building Info
Overview
Building
Neighborhood
Geography
Comparables
Unit
Status
Status
Type
Beds
Baths
ft²
Price/ft²
Price/ft²
Asking Price
Listed On
Listed On
Closing Price
Sold On
Sold On
HOA + Taxes
House
4
Beds
3
Baths
2,906 ft²
$445,000
Feb 16, 2022
$401,000 - $489,000
Mar 17, 2022
$751/mo
Sold
House
4
Beds
4
Baths
2,980 ft²
$387,000
May 12, 2022
$349,000 - $425,000
Jun 30, 2022
$585/mo
House
4
Beds
3
Baths
2,875 ft²
$337,000
Jul 16, 2021
$304,000 - $370,000
Aug 13, 2021
$614/mo
House
4
Beds
3
Baths
2,906 ft²
$448,000
Aug 10, 2022
$404,000 - $492,000
Sep 12, 2022
$751/mo
Sold
House
4
Beds
4
Baths
3,181 ft²
$459,900
Jan 17, 2024
$414,000 - $504,000
Feb 26, 2024
$501/mo
Sold
House
4
Beds
3
Baths
2,512 ft²
$374,000
May 20, 2021
$337,000 - $411,000
Jun 30, 2021
$587/mo
House
4
Beds
4
Baths
2,611 ft²
$153/ft²
$399,000
Mar 11, 2024
-
$717/mo
Active
House
4
Beds
4
Baths
2,830 ft²
$130/ft²
$369,000
May 8, 2024
-
$602/mo
In Contract
House
4
Beds
4
Baths
3,097 ft²
$150/ft²
$465,000
Apr 11, 2024
-
$660/mo
Active
House
4
Beds
3
Baths
2,759 ft²
$125/ft²
$344,900
Mar 11, 2024
-
$527/mo
Active
House
4
Beds
3
Baths
2,498 ft²
$146/ft²
$365,000
Apr 25, 2024
-
$666/mo
Active
House
4
Beds
2
Baths
2,497 ft²
$140/ft²
$349,000
Apr 19, 2024
-
$713/mo
About Hearthstone
Similar Homes for Sale

$349,000
- 4 Beds
- 2 Baths
- 2,497 ft²

$365,000
- 4 Beds
- 3 Baths
- 2,498 ft²
Nearby Rentals

$2,350 /mo
- 4 Beds
- 2 Baths
- 2,723 ft²

$2,450 /mo
- 3 Beds
- 2 Baths
- 1,635 ft²











































