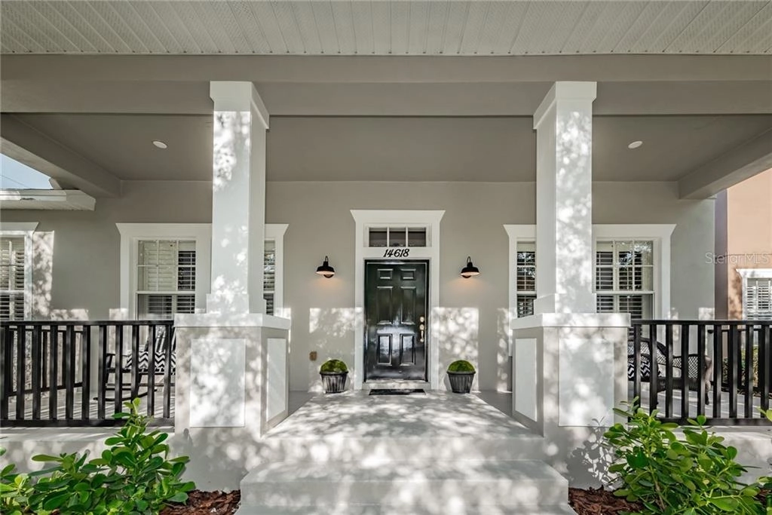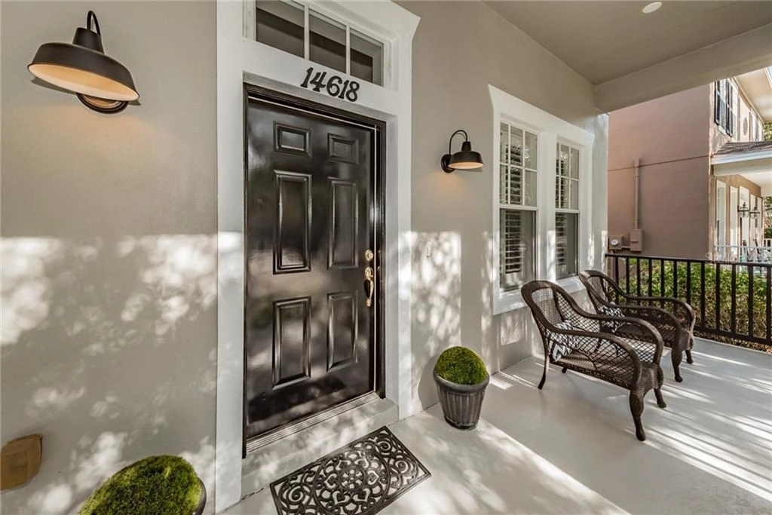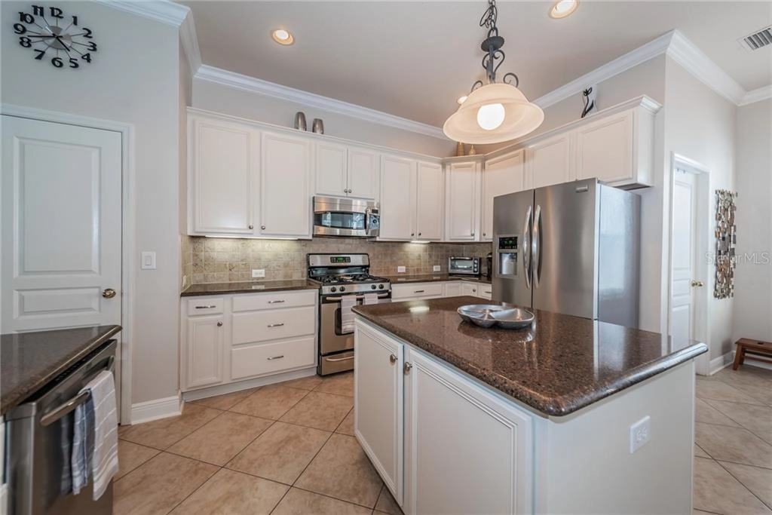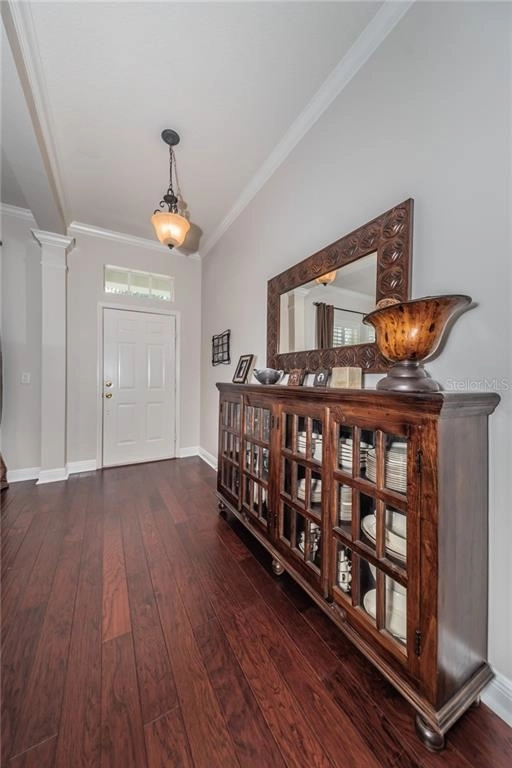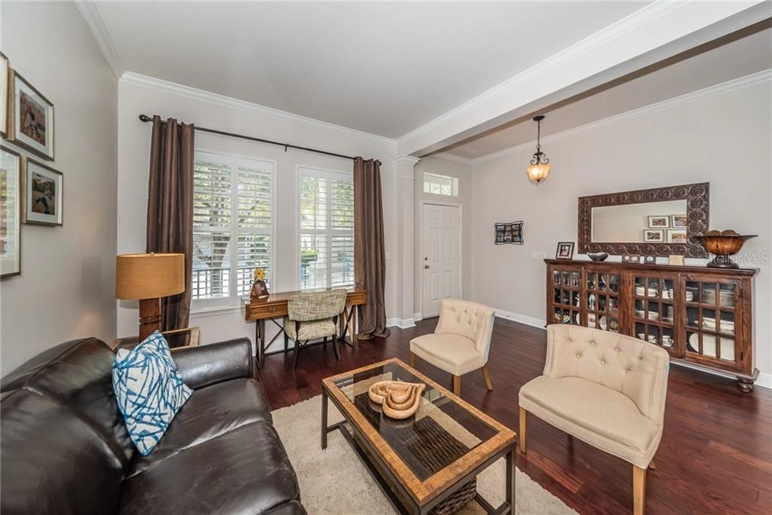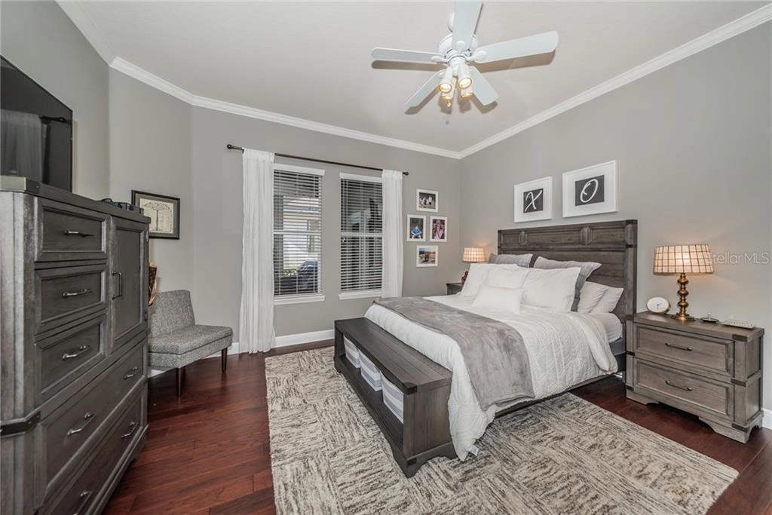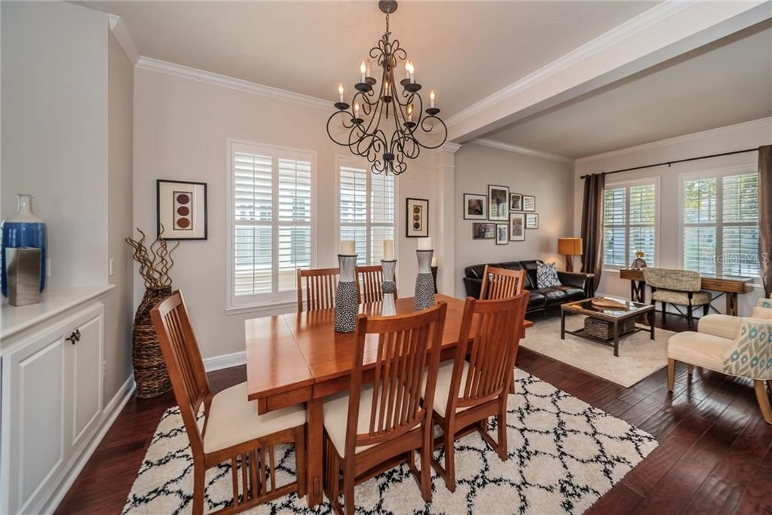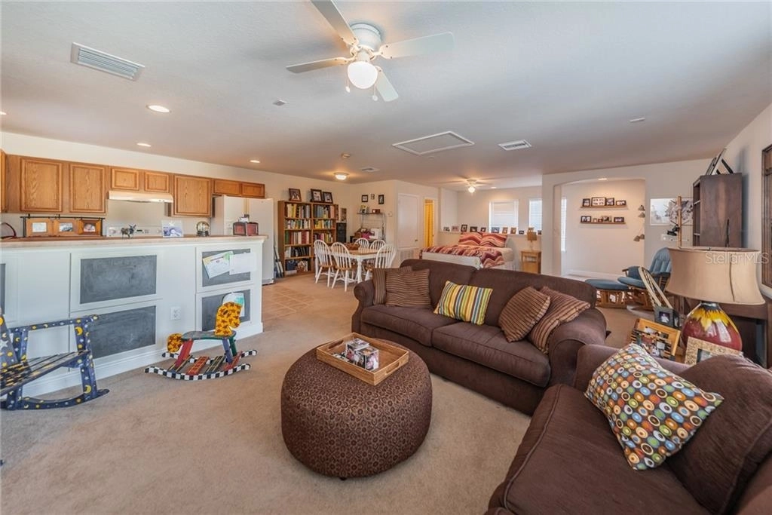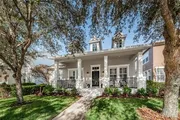













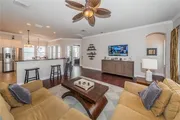
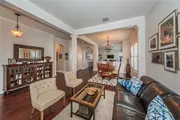



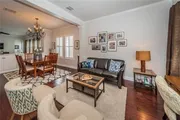

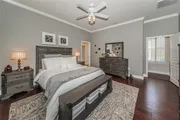



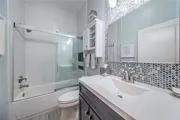
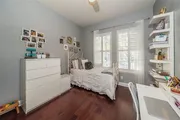
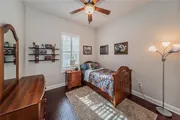
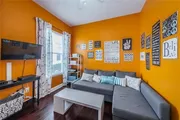


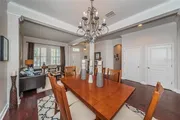
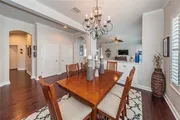



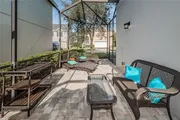


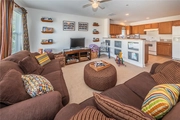

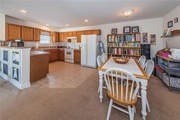
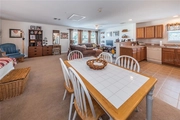


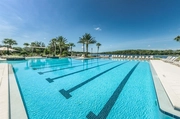




1 /
50
Map
$807,814*
●
House -
Off Market
14618 CANOPY DRIVE
TAMPA, FL 33626
4 Beds
3 Baths
3214 Sqft
$508,000 - $620,000
Reference Base Price*
43.00%
Since Apr 1, 2020
National-US
Primary Model
Sold Mar 09, 2020
$550,000
Buyer
Seller
$440,000
by Citizens Bank Na
Mortgage Due Mar 09, 2050
Sold Jul 23, 2005
$492,500
$342,500
by Suntrust Mortgage Inc
Mortgage Due Jul 01, 2035
About This Property
Stunning 4 bedroom 3 bath home with in-law suite in desirable
Highland Park. Spacious split floor plan with lots of upgrades
including new landscaping, updated kitchen cabinets, beautiful wood
floors, plantation shutters, crown molding and new paint inside and
out. This home also features a separate living and dining room and
a hallway off the dining room leads to 3 additional bedrooms and an
updated bathroom. The large, open kitchen has tall cabinets,
granite countertops, stainless steel appliances, a separate
breakfast area and overlooks the family room. The master bedroom
includes a huge master bathroom and large walk-in custom closet.
French doors off the kitchen lead to a large screened porch,
oversized screened paver patio, 2 car garage and an additional 3
car extended driveway. The mother-in-law suite offers a full
bathroom, full kitchen and plenty of living space. You are a short
walk to the newly renovated clubhouse, amazing community pool,
fitness room and huge lake. Zoned for A rated schools and Ed Radice
Sports complex is a 5 minute walk (Ed Radice has softball,
baseball, football, soccer and cheerleading).
The manager has listed the unit size as 3214 square feet.
The manager has listed the unit size as 3214 square feet.
Unit Size
3,214Ft²
Days on Market
-
Land Size
0.14 acres
Price per sqft
$176
Property Type
House
Property Taxes
$566
HOA Dues
$8
Year Built
2005
Price History
| Date / Event | Date | Event | Price |
|---|---|---|---|
| Mar 9, 2020 | No longer available | - | |
| No longer available | |||
| Mar 9, 2020 | Sold to Tiffany Ng, William Ng | $550,000 | |
| Sold to Tiffany Ng, William Ng | |||
| Jan 15, 2020 | Price Decreased |
$564,900
↓ $10K
(1.8%)
|
|
| Price Decreased | |||
| Dec 11, 2019 | Listed | $575,000 | |
| Listed | |||
Property Highlights
Air Conditioning
Garage



