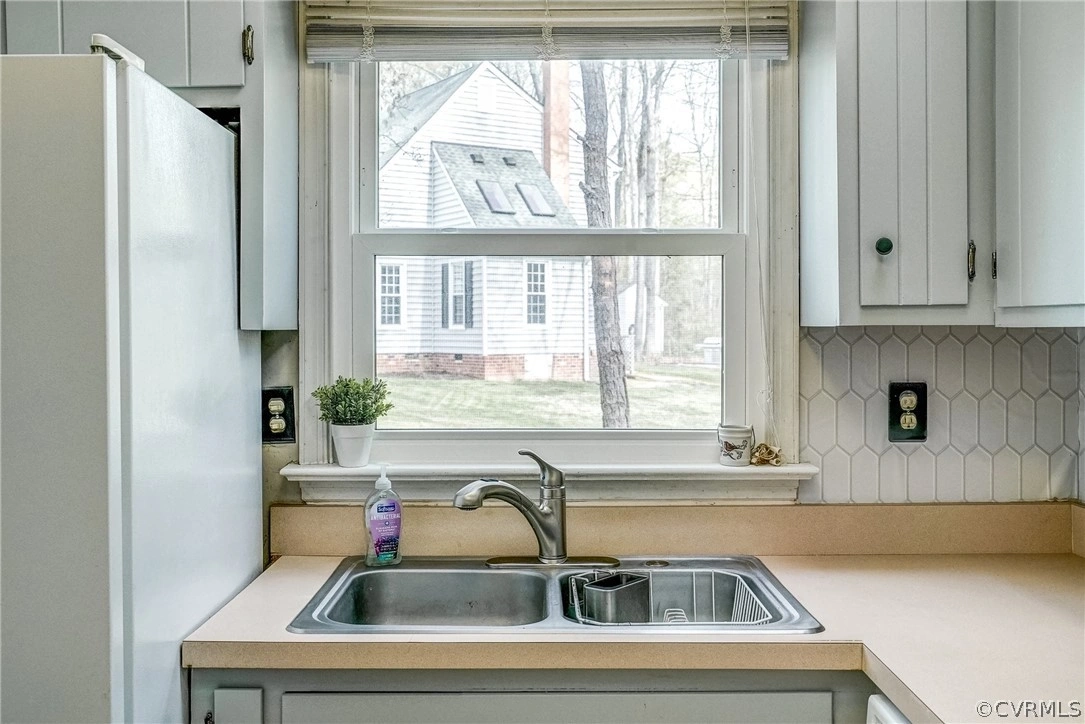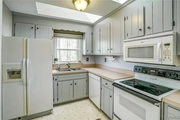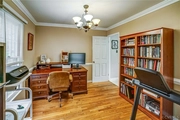$317,500
●
House -
In Contract
14602 Mill Spring Drive
Midlothian, VA 23112
3 Beds
3 Baths,
1
Half Bath
$1,880
Estimated Monthly
$112
HOA / Fees
6.86%
Cap Rate
About This Property
Nestled within the welcoming Woodlake neighborhood, this delightful
Colonial has 3 bedrooms and 2.5 baths. Enjoy the convenience of its
prime location, just steps away from the serene paved trails
weaving through the community and close to the inviting community
pool. The first floor welcomes you with its spacious family
room with beautiful wood floors and a cozy brick fireplace. The
dining room also features wood floors and the bright eat-in kitchen
is illuminated by two skylights and offers a convenient side door
entrance. A laundry area and half bath complete this level.
Ascending the staircase, you'll find a well designed layout
on the second floor. The primary bedroom has ample space, a large
walk-in closet, and an attached full bath. Two additional bedrooms
and a full bath in the hallway provide comfortable accommodations.
Updates include new front vinyl railings installed in 2021
and a refurbished rear deck with new boards in the same year.
Don't miss out on this exceptional opportunity to join the
Woodlake community...You might want to hurry, this home may go
quickly!
Unit Size
-
Days on Market
-
Land Size
0.22 acres
Price per sqft
-
Property Type
House
Property Taxes
$209
HOA Dues
$112
Year Built
1984
Listed By
Last updated: 17 days ago (CVRMLS #2407951)
Price History
| Date / Event | Date | Event | Price |
|---|---|---|---|
| Apr 15, 2024 | In contract | - | |
| In contract | |||
| Apr 10, 2024 | Listed by Shaheen Ruth Martin & Fonville | $317,500 | |
| Listed by Shaheen Ruth Martin & Fonville | |||
| Jul 18, 2016 | Sold to Amanda Adams, Derrick A Adams | $193,250 | |
| Sold to Amanda Adams, Derrick A Adams | |||
Property Highlights
Air Conditioning
Fireplace
Parking Details
Parking Features: Driveway, Oversized, Paved
Interior Details
Bedroom Information
Bedrooms: 3
Bathroom Information
Full Bathrooms: 2
Half Bathrooms: 1
Interior Information
Interior Features: Eatin Kitchen, Fireplace, Bathin Primary Bedroom, Skylights, Walk In Closets
Appliances: Dryer, Dishwasher, Electric Water Heater, Disposal, Microwave, Refrigerator, Stove, Washer
Flooring Type: PartiallyCarpeted, Vinyl, Wood
Living Area Square Feet: 1416
Living Area Square Feet Source: Appraiser
Room Information
Rooms: 6
Fireplace Information
Has Fireplace
Gas
Fireplaces: 1
Basement Information
CrawlSpace
Exterior Details
Property Information
Property Condition: Resale
Year Built: 1984
Building Information
Window Features: Skylights
Construction Materials: Block, Drywall, Frame, Hardboard
Outdoor Living Structures: Stoop, Deck
Pool Information
Pool Features: Pool, Community
Lot Information
Lot Size Acres: 0.216
Financial Details
Tax Assessed Value: $275,900
Tax Year: 2024
Tax Annual Amount: $2,511
Tax Legal Description: MILL SPRING L 2
Utilities Details
Cooling Type: Central Air
Heating Type: Electric, Heat Pump
Location Details
Association Fee Includes: Common Areas, Pools
Association Fee: $1,341
Association Fee Frequency: Annually
Building Info
Overview
Building
Neighborhood
Zoning
Geography
Comparables
Unit
Status
Status
Type
Beds
Baths
ft²
Price/ft²
Price/ft²
Asking Price
Listed On
Listed On
Closing Price
Sold On
Sold On
HOA + Taxes
House
3
Beds
3
Baths
-
$331,000
Oct 25, 2023
$331,000
Nov 29, 2023
$332/mo
House
4
Beds
3
Baths
-
$360,000
Aug 1, 2023
$360,000
Sep 29, 2023
$337/mo
House
4
Beds
3
Baths
-
$319,150
Jan 11, 2023
$319,150
Jan 31, 2023
$326/mo
House
4
Beds
3
Baths
-
$342,945
Jul 10, 2021
$342,945
Sep 17, 2021
$444/mo


















































































