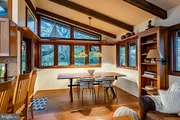$741,026*
●
House -
Off Market
1459 CHURCH ROAD
MALVERN, PA 19355
3 Beds
3 Baths
1728 Sqft
$630,000 - $770,000
Reference Base Price*
5.86%
Since Feb 1, 2023
National-US
Primary Model
Sold Jan 23, 2023
$730,000
Buyer
Seller
Sold Aug 12, 1996
$165,000
$128,000
by First Financial Svgs Bank
Mortgage Due Sep 01, 2026
About This Property
Take a departure from the cookie-cutter and discover the appeal of
this truly unique gem of a property! Designed by architect Raymond
W. Sipe, on 2.3 very private, grassy, and wooded acres, this 3
bedroom/3 bath home has a refreshing collection of features rarely
found today. Starting with the sheer spaciousness one feels in all
directions, look out over the long-range view of Valley Forge
Mountain from the living room's wall of windows or relish the
serene setting off the north-facing elevated deck to the side of
the home. Savor the abundance of natural indoor light flowing from
windows and skylights and the openness afforded by vaulted, beamed
ceilings throughout. The special touch of a two-sided fireplace
makes for a pleasing connection between the living room and the
kitchen, with its breakfast bar and additional dining and seating
area, again surrounded by windows and with multiple points of
access to the outdoor living areas. The thoughtfully laid-out
kitchen has granite counters, tile flooring and backsplash,
stainless steel appliances, and cabinets galore. Two bedrooms, each
with its own bath are situated for privacy and peaceful nights'
rest. The primary bedroom has a large cedar closet, recessed
lighting, and updated tilework in the bathroom. The main floor also
has a huge laundry room, equipped with plentiful cabinets, a sink,
sliding glass doors to the outdoor patio, and even accommodates a
built-in desk/workspace – the multi-tasker never had it so good!
Owing to this expansive sloping homesite, the fully finished lower
level of the home has tremendous natural light and a three-paneled
glass door walk-out to the backyard! Not only does this level offer
a versatile family-friendly flex space for casual seating and
enjoyment of a second fireplace, a third bedroom with full bath
makes for a perfect guest room, au pair suite, or teen retreat! The
home's two-car garage is side-entry and has a generous parking pad
to its side. The home's outdoor liveability cannot be overstated –
multiple options to the front, back, and side – gather friends and
entertain under the stars or enjoy the solitude of nature while
taking a stroll through your private, wooded yard and walking trail
with access to Cedar Hollow Preserve and Valley Creek. Nature
enthusiasts can enjoy an outdoor shower after a hike. The
award-winning Tredyffrin/Easttown school district and proximity to
multiple nature trails and fly-fishing are among the bonuses of
this prime location, with easy access to the PA Turnpike, shopping,
and dining just a handful of minutes away. Schedule a tour of this
home today and prepare to be thoroughly enchanted... your next home
awaits!
The manager has listed the unit size as 1728 square feet.
The manager has listed the unit size as 1728 square feet.
Unit Size
1,728Ft²
Days on Market
-
Land Size
2.30 acres
Price per sqft
$405
Property Type
House
Property Taxes
$597
HOA Dues
-
Year Built
1966
Price History
| Date / Event | Date | Event | Price |
|---|---|---|---|
| Jan 23, 2023 | Sold to Joseph J Snee, Mary E Snee | $730,000 | |
| Sold to Joseph J Snee, Mary E Snee | |||
| Jan 5, 2023 | No longer available | - | |
| No longer available | |||
| Nov 20, 2022 | In contract | - | |
| In contract | |||
| Nov 16, 2022 | Listed | $700,000 | |
| Listed | |||
| Aug 12, 1996 | Sold to Stephen Burkardt V, Suzanne... | $165,000 | |
| Sold to Stephen Burkardt V, Suzanne... | |||
Property Highlights
Fireplace
Air Conditioning

















































































