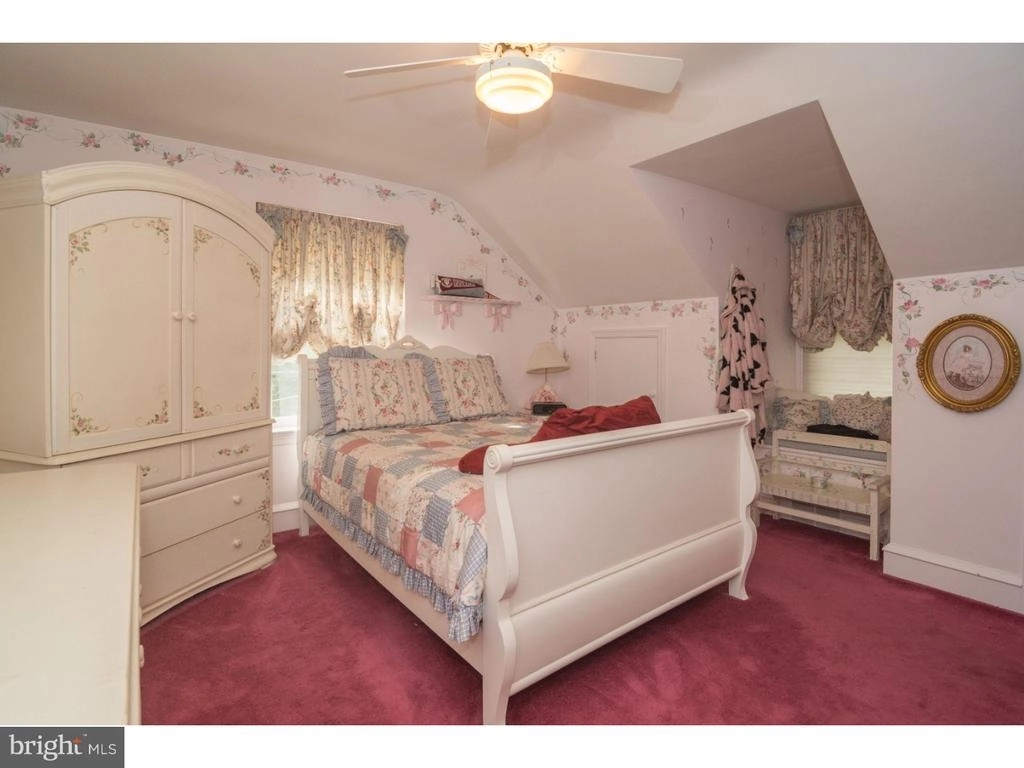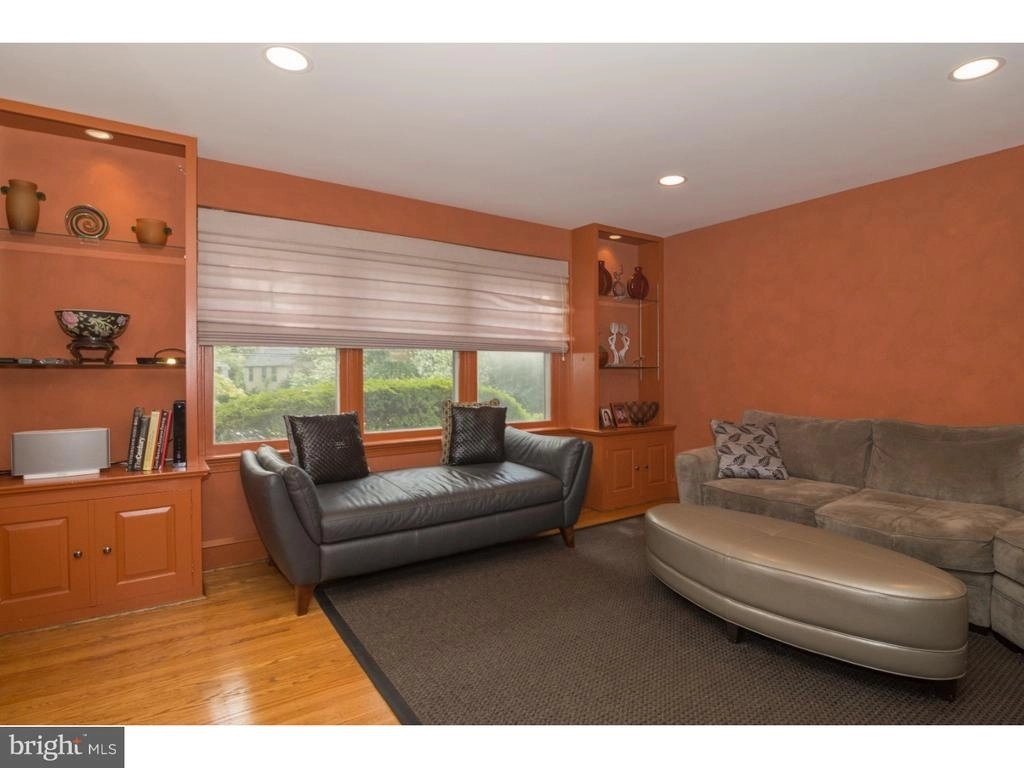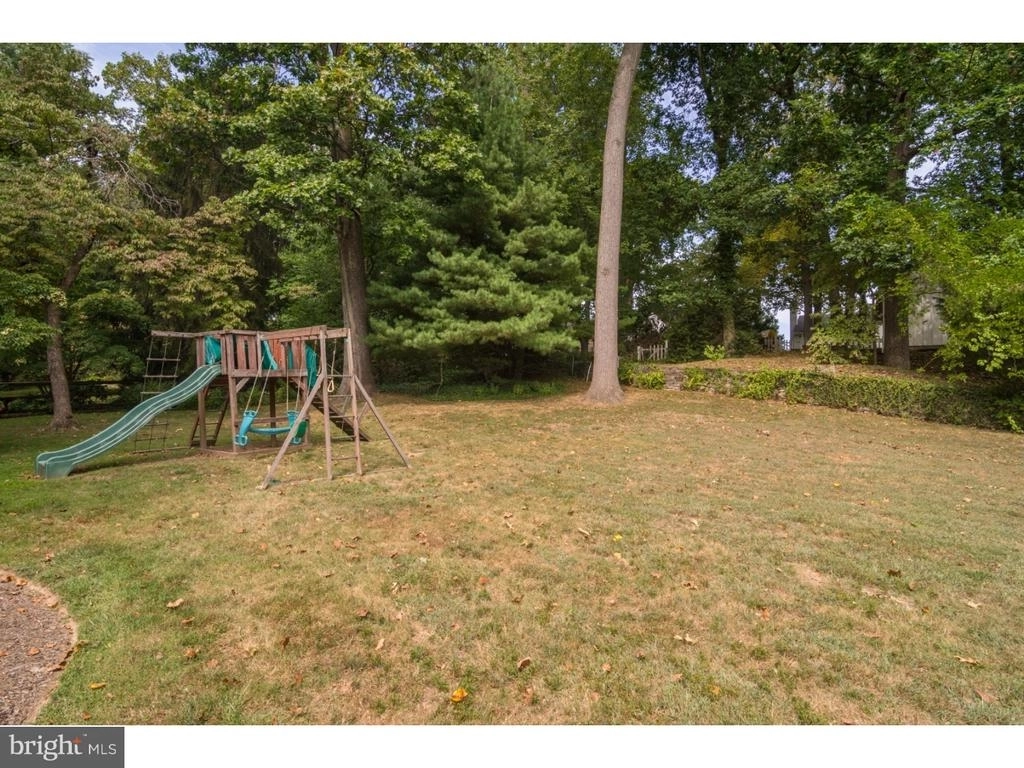
























1 /
25
Map
$350,000
●
House -
Off Market
1456 ROCKWELL RD
ABINGTON, PA 19001
4 Beds
3 Baths
2926 Sqft
$614,938
RealtyHop Estimate
68.48%
Since Dec 1, 2016
National-US
Primary Model
About This Property
Wonderful two story stucco Colonial in the Highland Farms area of
Abington. Beautifully landscaped grounds with flagstone patio
surrounded by mature trees, corner lot and fenced in recreation
area. Gracious entry foyer flanked by living and dining rooms, then
entrance to kitchen, den and a full bath (with laundry). This could
be a first floor bedroom suite. Exposed hard wood floors with some
carpeting. The large Living Room has many windows and a gas
fireplace. Deep set windows in formal Dining Room. Kitchen has been
updated with ceramic floor, cherry cabinets, Corian counters, dbl
electric ovens and cook top, microwave, and double drawer
dishwasher. Windows surround the breakfast room which opens to back
yard patio and to the two car garage. There is much recessed
lighting on first floor. The upper level has four bedrooms, a hall
bath w/tub, and updated master bath with stall shower. The master
has many closets, and much space with lots of windows. Lower level
boasts a huge recreation room with many storage closets, utility
room, crawl space, and bilko door to outside. Great location near
schools, transportation and shopping. This house is truly a treat
to see, in perfect move-in condition.
Unit Size
2,926Ft²
Days on Market
63 days
Land Size
0.27 acres
Price per sqft
$125
Property Type
House
Property Taxes
$780
HOA Dues
-
Year Built
1952
Last updated: 10 months ago (Bright MLS #1003486855)
Price History
| Date / Event | Date | Event | Price |
|---|---|---|---|
| Nov 14, 2016 | Sold to Allison Carlin, Rodney C Ca... | $350,000 | |
| Sold to Allison Carlin, Rodney C Ca... | |||
| Sep 9, 2016 | Listed by BHHS Fox & Roach-Jenkintown | $365,000 | |
| Listed by BHHS Fox & Roach-Jenkintown | |||
Property Highlights
Air Conditioning
Garage
Fireplace
Building Info
Overview
Building
Neighborhood
Zoning
Geography
Comparables
Unit
Status
Status
Type
Beds
Baths
ft²
Price/ft²
Price/ft²
Asking Price
Listed On
Listed On
Closing Price
Sold On
Sold On
HOA + Taxes
Sold
House
4
Beds
3
Baths
2,100 ft²
$150/ft²
$314,900
Feb 20, 2013
$314,900
Jun 26, 2013
-
Sold
House
3
Beds
4
Baths
2,512 ft²
$139/ft²
$350,000
Oct 12, 2016
$350,000
Dec 19, 2016
-
Sold
House
3
Beds
4
Baths
2,512 ft²
$157/ft²
$395,000
Mar 30, 2012
$395,000
May 11, 2012
-





























