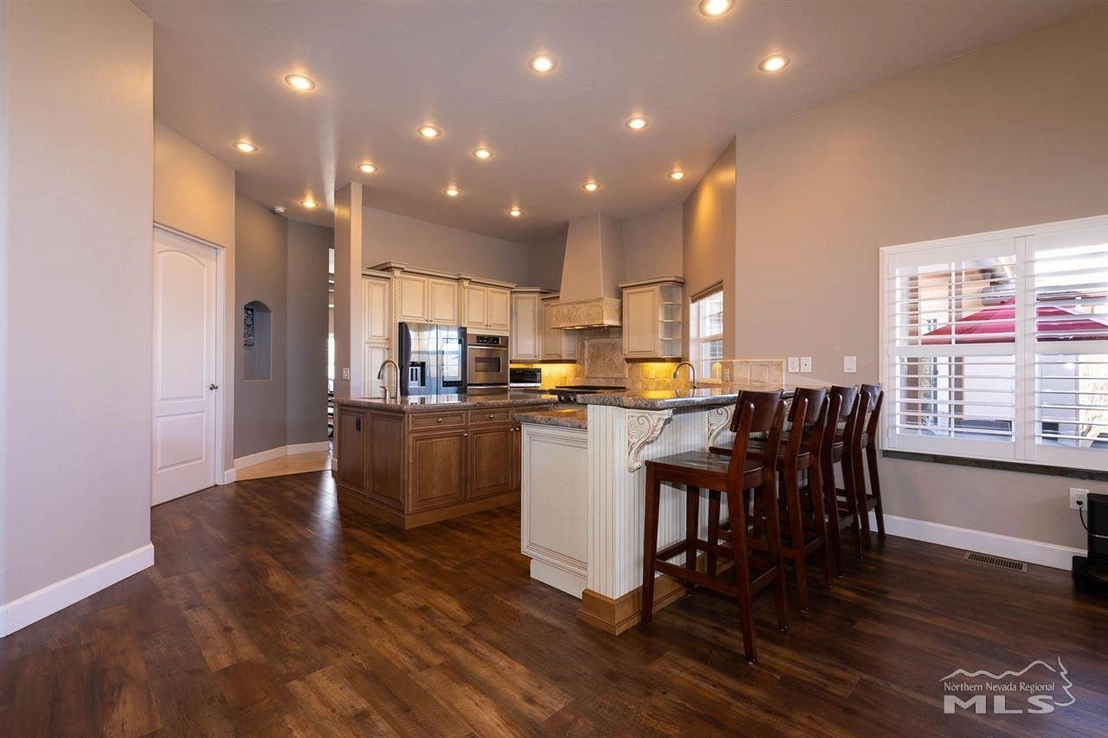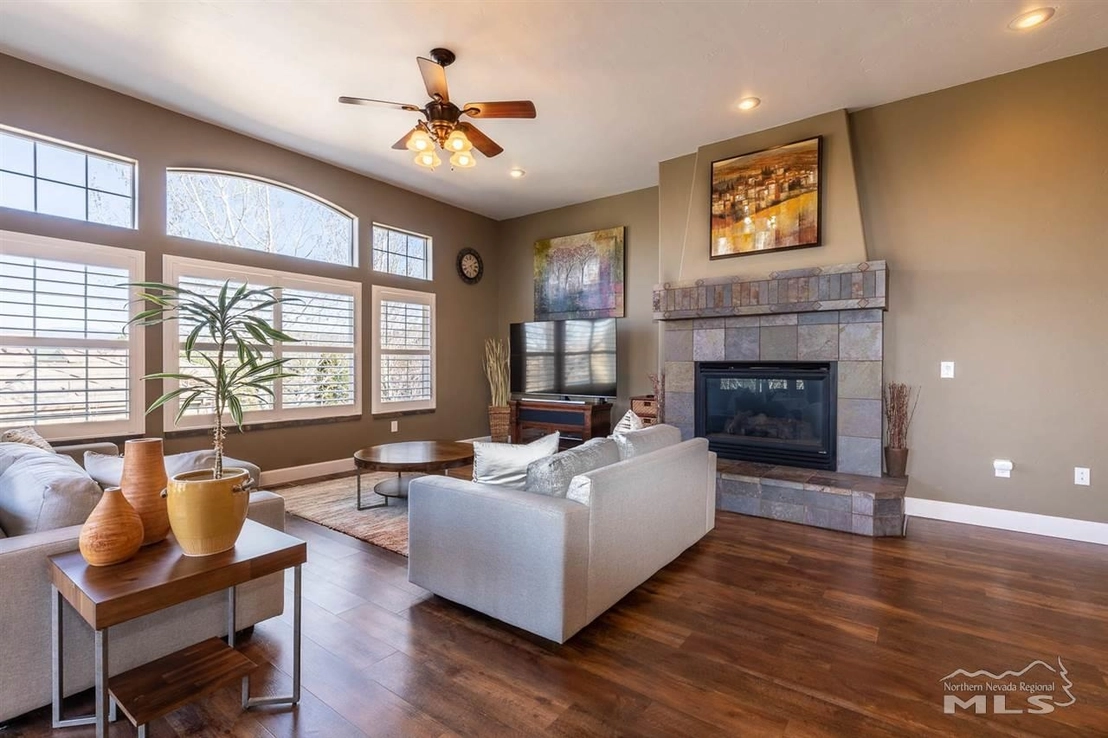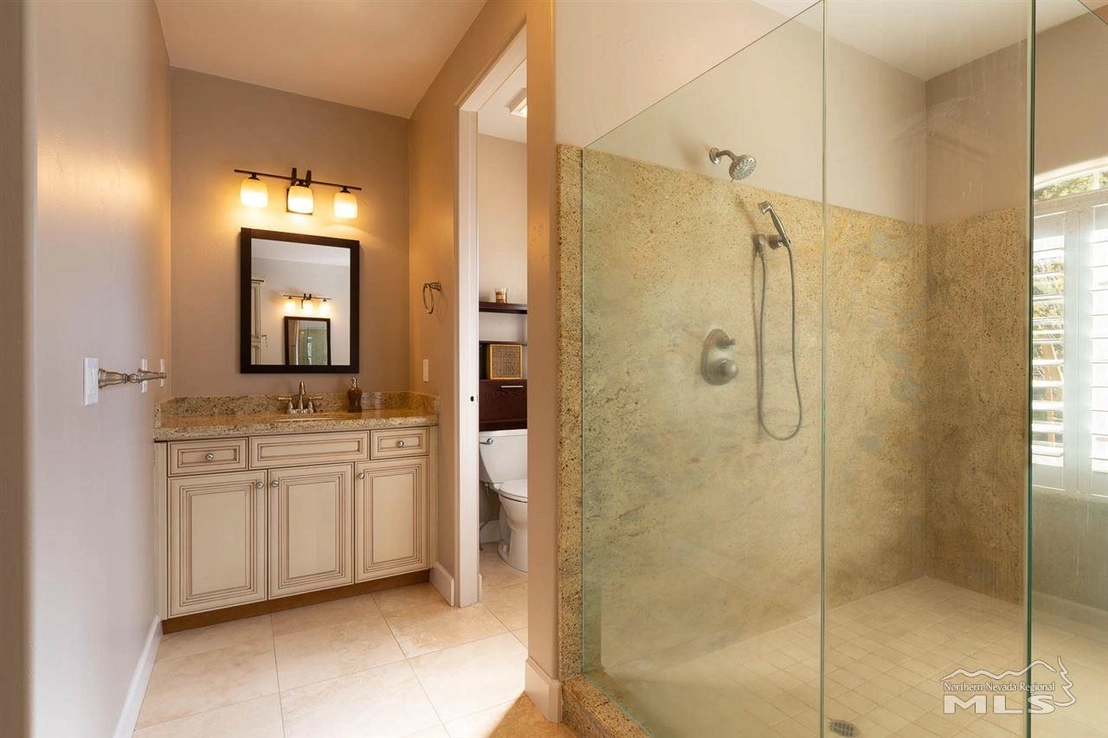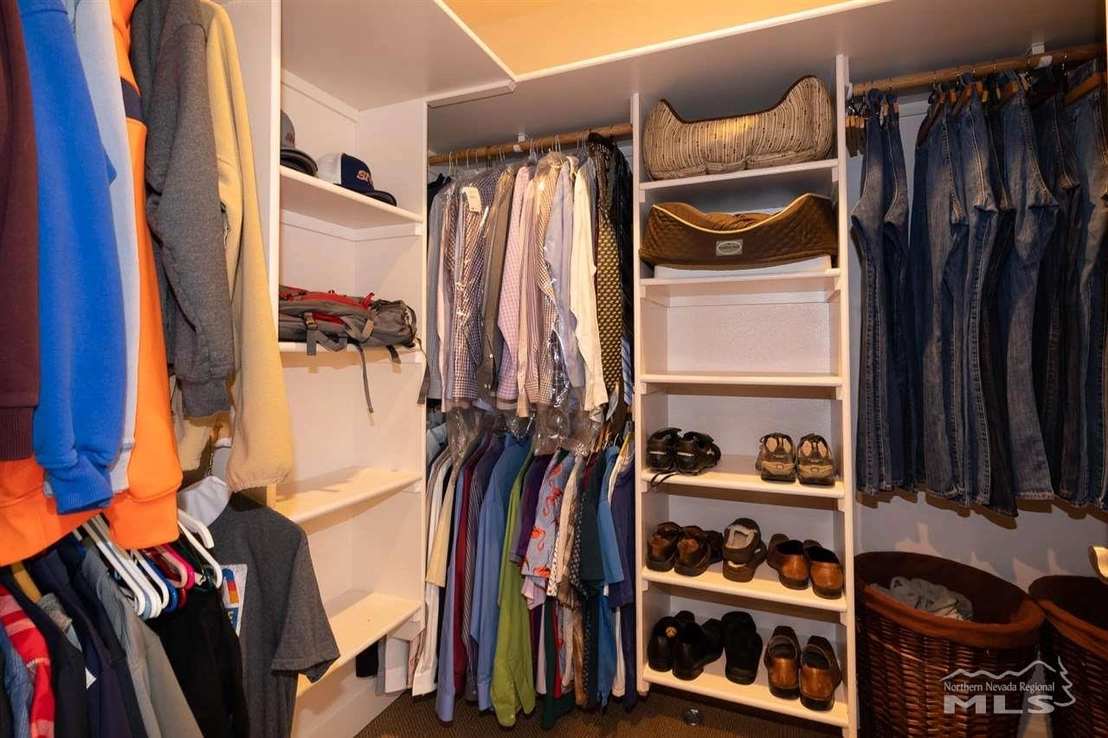

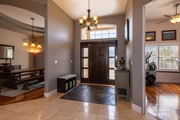








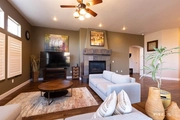
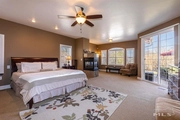
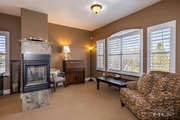






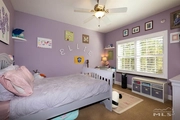
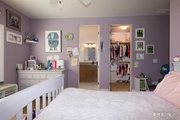





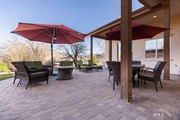
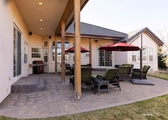







1 /
36
Map
$1,515,207*
●
House -
Off Market
14542 Grey Rock Court
Reno, NV 89511
4 Beds
4 Baths
3302 Sqft
$1,166,000 - $1,424,000
Reference Base Price*
17.00%
Since Jul 1, 2021
National-US
Primary Model
Sold Jul 19, 2021
$1,200,000
$544,000
by All Western Mortgage Inc
Mortgage Due Aug 01, 2051
Sold Dec 02, 2015
$669,000
$535,000
by W J Bradley Mortgage Capital L
Mortgage Due Jan 01, 2046
About This Property
OPEN HOUSE June 5, 12-3pm. This rare custom built home is nestled
in the South East Corner of a Private Cul-de-Sac in the desirable
Saddlehorn Community. The interior of this home is model perfect,
with a combination of rich gleaming hardwood flooring, gorgeous
indestructible commercial grade vinyl wood plank flooring,
travertine tile and lush carpet. Modern palette of warm paint,
coffered ceilings, high end lighting and slate accents throughout
the home make it turn key. An ideal true chef's kitchen!
Listing Agent: Clay D Alder Email Address:
[email protected] Broker: Dickson Realty - Damonte Ranch The
chef will enjoy the 6-burner Thermador gas range, double ovens,
spacious center island with vegetable sink and breakfast bar all
surrounded by stainless steel appliances. The Samsung*"Smart" Touch
Screen Refrigerator with camera offers every feature you could want
from the built in Ring system to quick online grocery shopping, to
recipe exploring, fantastic music selections and so much more. The
quiet Energy Efficient dishwasher has a Wi-Fi app allowing you to
start or pause a cycle from anywhere and send you notifications.
The grand Master Suite offers a 3 sided fireplace, a pleasant
sitting area, two huge walk-in closets plus a Master Bathroom with
a clawfoot tub! The second and third bedrooms have private
bathrooms and large walk-in closets! The insulation, custom
shutters, dual AC and heating units offer a lovely year round
temperature for both zones of the house. Located in SWS Reno, this
extraordinary residence allows for an abundance of natural light,
protected outdoor seating from the elements, and mountain views.
Zoned for fantastic schools, near White's Creek Trails, close to
the Summit Outdoor shopping mall, easy access to Mt. Rose Ski
Resort and Lake Tahoe.
The manager has listed the unit size as 3302 square feet.
The manager has listed the unit size as 3302 square feet.
Unit Size
3,302Ft²
Days on Market
-
Land Size
0.40 acres
Price per sqft
$392
Property Type
House
Property Taxes
$7,045
HOA Dues
$50
Year Built
2004
Price History
| Date / Event | Date | Event | Price |
|---|---|---|---|
| Jul 19, 2021 | Sold to Cynthia Lee Mcmillen | $1,200,000 | |
| Sold to Cynthia Lee Mcmillen | |||
| Jun 30, 2021 | No longer available | - | |
| No longer available | |||
| Jun 4, 2021 | Price Increased |
$1,295,000
↑ $20K
(1.6%)
|
|
| Price Increased | |||
| Apr 21, 2021 | Listed | $1,275,000 | |
| Listed | |||
| Dec 2, 2015 | Sold to Sylviane Michele Rabe, Trav... | $669,000 | |
| Sold to Sylviane Michele Rabe, Trav... | |||
Show More

Property Highlights
Fireplace
Garage
With View









