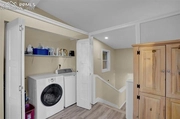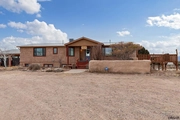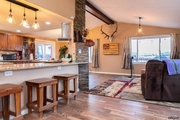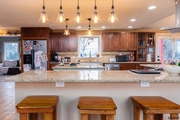$751,968*
●
House -
Off Market
1451 R Street
Penrose, CO 81240
5 Beds
3 Baths
3780 Sqft
$662,000 - $808,000
Reference Base Price*
2.31%
Since Aug 1, 2022
National-US
Primary Model
Sold Apr 29, 2021
$575,000
Seller
$616,500
by Northpointe Bank
Mortgage Due May 01, 2051
Sold Oct 10, 2018
$395,000
Buyer
Seller
$395,000
by Navy Fcu
Mortgage Due Nov 01, 2048
About This Property
Live your Colorado dream in this sprawling rancher on 10 fully
fenced acres with panoramic mountain views! Completely renovated
with high end finishes, this custom home is stunning. Solar panels
will save you $! Ready for your homestead or simply to fulfill your
need for "wide open spaces." Mature landscaping & large garden.
Fenced pasture area with loafing shed & tack room, & graded riding
area await your horses or other animals. Walking into the front
door you are greeted by the open and bright entry & living space
with built-in shelving. Enjoy main level living inclusive of two
sitting areas, upgraded kitchen with granite counters, kitchen
island, gas range with double oven, countertop grill, prep sink, &
a dining room with walkout to the expansive back deck where you can
take in the breathtaking sunsets. The master bedroom includes a
gorgeous 5-piece bathroom & 2 closets. The main level has a 2nd
bedroom, a stylish updated bathroom with free-standing bathtub,
cheerful sunroom, laundry room, & access to over-sized 2 car
garage. The walkout basement features a large family room, 3
additional bedrooms, & a bathroom with large zero entry tile
shower, & double vanity. The basement includes plumbing &
electrical space for a full kitchen or wet bar. Scenic 30-minute
drive to Colorado Springs, 20 minutes to Ft Carson & Pueblo, 1 ½
hours to skiing, & minutes away from some of the best recreation
Colorado has to offer including the Arkansas River, Pueblo
Reservoir, & endless biking, hiking, & equestrian trails. Located
in the "banana belt" of Colorado, this high desert paradise boasts
mild winters which means more time for you to enjoy your property &
all that this area has to offer. Additional amenities include: CAT
5 wiring, 50 AMP RV hookup, water filtration system, new tankless
water heater, new plumbing and electrical, new roof, central air &
heat, new windows, new light fixtures, new doors, new upgraded
carpet/padding, and MORE!.
The manager has listed the unit size as 3780 square feet.
The manager has listed the unit size as 3780 square feet.
Unit Size
3,780Ft²
Days on Market
-
Land Size
10.00 acres
Price per sqft
$194
Property Type
House
Property Taxes
$180
HOA Dues
-
Year Built
1980
Price History
| Date / Event | Date | Event | Price |
|---|---|---|---|
| Jul 2, 2022 | No longer available | - | |
| No longer available | |||
| May 31, 2022 | Price Decreased |
$735,000
↓ $40K
(5.2%)
|
|
| Price Decreased | |||
| May 27, 2022 | Price Decreased |
$774,900
↓ $25K
(3.1%)
|
|
| Price Decreased | |||
| May 12, 2022 | Listed | $799,900 | |
| Listed | |||



|
|||
|
Live your Colorado dream in this sprawling rancher on 10 fully
fenced acres with panoramic mountain views! Completely renovated
with high end finishes, this custom home is stunning. Solar panels
will save you $! Ready for your homestead or simply to fulfill your
need for "wide open spaces." Mature landscaping & large garden.
Fenced pasture area with loafing shed & tack room, & graded riding
area await your horses or other animals. Walking into the front
door you are greeted by…
|
|||
| May 5, 2022 | Price Decreased |
$799,500
↓ $30K
(3.7%)
|
|
| Price Decreased | |||
Show More

Property Highlights
Fireplace
Air Conditioning
Garage
With View











































































































