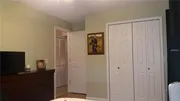












1 /
13
Map
$226,759*
●
House -
Off Market
1451 10TH STREET
ORANGE CITY, FL 32763
2 Beds
2 Baths,
1
Half Bath
918 Sqft
$135,000 - $163,000
Reference Base Price*
51.27%
Since Sep 1, 2018
National-US
Primary Model
Sold Aug 21, 2018
$145,000
Seller
$132,783
by The Mortgage Firm Inc
Mortgage Due Sep 01, 2048
Sold Jan 09, 2013
$49,500
Buyer
$44,550
by Peoples National Bank
Mortgage Due Jan 01, 2043
About This Property
Move-In Ready!! Gorgeous well maintained 2 bedroom, 1 bath, 1
car garage stucco home in Orange City perfect for first time
homebuyers. Home has ceramic tile floors in kitchen and
living room. Good size bedrooms and bath have vinyl wood
plank flooring. Large fenced backyard perfect for Fido!
Interior and exterior painted in 2016. New screens for
front windows in 2018. New front door, jamb, plate, & weather
strip in 2017. New ceiling fan/light and new vinyl flooring
in 2nd bedroom. Septic pumped in 2015. New well pump in
2016. New refrigerator in 2014. New garage door and
garage door keypad installed in 2016. Must see!! Call
today for your showing! Sold As-Is!
The manager has listed the unit size as 918 square feet.
The manager has listed the unit size as 918 square feet.
Unit Size
918Ft²
Days on Market
-
Land Size
0.17 acres
Price per sqft
$163
Property Type
House
Property Taxes
$71
HOA Dues
-
Year Built
1989
Price History
| Date / Event | Date | Event | Price |
|---|---|---|---|
| Aug 21, 2018 | Sold to Constance L Polzin, Richard... | $145,000 | |
| Sold to Constance L Polzin, Richard... | |||
| Aug 14, 2018 | No longer available | - | |
| No longer available | |||
| May 15, 2018 | Listed | $149,900 | |
| Listed | |||
| Jan 9, 2013 | Sold to Amanda Saenz | $49,500 | |
| Sold to Amanda Saenz | |||
Property Highlights
Air Conditioning















