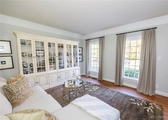















































1 /
48
Map
$935,000
●
House -
Off Market
14506 Post Mill Drive
Midlothian, VA 23113
5 Beds
6 Baths,
1
Half Bath
$5,190
Estimated Monthly
$25
HOA / Fees
3.72%
Cap Rate
About This Property
Welcome to this Beautiful Brick Transitional home in the Kings Farm
neighborhood of Riverdowns. This home will charm you from the
moment you walk in with its elegant two story foyer, spacious
living room and formal dining room greeting you right away. Opening
to your incredible chefs kitchen with tons of room to cook and
entertain. Step from there to your cozy dining area and living room
with fireplace, opening to your sunny deck overlooking your private
back yard. Heading upstairs you'll find a suite fit for a King or
Queen featuring a luxury bath, jetted tub along with his/hers
walk-in closets. Three additional bedrooms and two additional full
baths complete the second floor. The third floor private suite
complete with full bath would be a perfect teen get away. The
basement area of this home offers a media room and bar area with
plenty of room to entertain all the family and guests. A huge
perfectly landscaped backyard with firepit welcomes you with plenty
of privacy to enjoy peaceful evenings at home. This home has loads
of amenities and has been maintained to perfection. Close to
dining, shopping, Rt. 288 and award winning Chesterfield County
Schools. Don't Miss!
Unit Size
-
Days on Market
119 days
Land Size
0.79 acres
Price per sqft
-
Property Type
House
Property Taxes
$574
HOA Dues
$25
Year Built
2006
Last updated: 21 days ago (CVRMLS #2326843)
Price History
| Date / Event | Date | Event | Price |
|---|---|---|---|
| Mar 2, 2024 | No longer available | - | |
| No longer available | |||
| Feb 29, 2024 | Sold | $935,000 | |
| Sold | |||
| Dec 25, 2023 | In contract | - | |
| In contract | |||
| Nov 2, 2023 | Listed by Village Concepts Realty Group | $935,000 | |
| Listed by Village Concepts Realty Group | |||
Property Highlights
Air Conditioning
Garage
Fireplace



















































